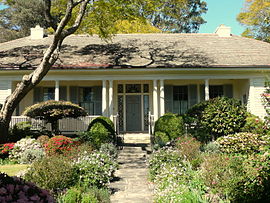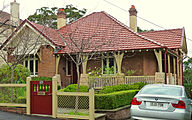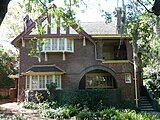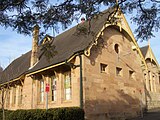Gordon Federation Heritage
[previous page: Monterey Federation mansion, Mosman next page: ]
Gordon is a suburb on the Upper North Shore of Sydney in the state of New South Wales, Australia.
When the railway was extended to the North Shore in the 1890s, these suburbs experienced enormous growth and suburbanisation. A subsequent increase in subdivision and land sales changed the character of the area, attracting affluent residents with a tendency to build large houses on substantial areas of land. In due course, many of these estates were further subdivided, and further homes constructed on smaller parcels of land ('Bill')(Noel Bell Ridley Smith, 1998).
The railway station was built in 1888 and has an important heritage relationship with its landscaped gardens; it has been preserved as an example of an historic Edwardian station.Gordon's railway station opened in 1890. A shire encompassing the area from Willoughby to Hornsby was formed in 1906 and called Ku-Ring-Gai, after the Chase, which had been established in 1894. In 1928 it became a municipality with its headquarters in Gordon (designed by architect, artist and writer, William Hardy-Wilson) on the Pacific Highway (Pollen & Healy, 1988, 113, with additions by Stuart Read, 22/7/2010).
From Wikipedia:
Eryldene is a local historic house that is open to the public. Located in McIntosh Street, the house was designed for Professor Eben Gowrie Waterhouse by William Hardy Wilson and built circa 1913. The extensive garden is a notable part of the property. House and garden as a whole are listed on the Register of the National Estate.[3[
 |
| Eryldene, a heritage-listed home built circa 1913 |
 |
| Tulkiyan House is a Federation arts and crafts style house built in 1913 by Bertrand J Waterhouse |
Another notable home in the area is Tulkiyan, located on the Pacific Highway. This home was designed by Bertrand James Waterhouse, an architect who was popular for his residential work (he was also responsible for the design of Nutcote, the home of painter May Gibbs).
He designed Tulkiyan in the Arts and Crafts style that he favoured in much of his work. Tulkiyan was built on part of a land grant that went back to 1823. The land changed hands many times until it was acquired by the Donaldson family, who commissioned Waterhouse to design the house. It stayed in the hands of the Donaldson family until 1994, when it was bequeathed to Ku-ring-gai Council. Tulkiyan has a state heritage listing.[6[[http://en.wikipedia.org/wiki/Gordon,_New_South_Wales#cite_note-5|]]]
The Arts and Crafts style favoured by Waterhouse was just one of the styles that were part of the Federation period that went from 1890 to 1915. Other prominent styles were the Federation Queen Anne style -- the Australian version of the English Queen Anne style -- and the Federation Bungalow style. Some notable examples of the latter style can be seen in Nelson Street, Gordon. Other architects who favoured Federation styles were Walter Liberty Vernon and Howard Joseland.
 |  |  |
| Federation bungalow, Nelson Street | Federation house, Nelson Street | Federation bungalow, Nelson Street |
 |  |  |
| Tulkiyan, designed by B.J.Waterhouse | Gordon Public School | Gordon Public School |
Tulkiyan
 |
| Tulkiyan House Museum |
The Donaldson family lived in the house continuously for over 80 years from 1913, during which the original style was maintained. The home and its contents provide an insight into upper middle class life in Sydney during the first half of the 20th century.
Tulkiyan was built for Mary and William Donaldson and their three children, Mary Isobella, William Jnr and Margaret.
 |
| Tulkiyan is of State significance as an important, intact example of a fine Arts & Crafts suburban villa |
Tulkiyan was built on part of the 40 acres of land that had been granted to Michael Ansell on 30 June 1823. In 1824, the 40 acres was sold to William Fowler, who then leased it to Messrs. Giles and Ritchie. It was further mortgaged to Samuel Lyons, an auctioneer, who, in 1843, finally disposed of the property to Robert McIntosh II who was already a landowner and occupier of other substantial properties in old Lane Cove.
In 1913, Lot 1 Section of the McIntosh estate was purchased by Mrs Mary Donaldson, wife of merchant William Donaldson, who ran the City Free Stores in Kent Street, Sydney (along with three other properties located opposite, between the present Bushlands Avenue and St.John's Church).
The land was one rood, 32 perches in area, and accessible to the railway station.

Mary Donaldson had admired the houses of several of her friends built by architect B.J.Waterhouse of Waterhouse & Lake Architects. Shortly afterwards the Donaldsons commissioned B.J.Waterhouse of Waterhouse & Lake Architects to design their new home. The original cost of the house was 2147 pounds. The house was designed as a two storey villa, constructed in brick with a terracotta shingle roof, and designed so that the majority of rooms had their own private outdoor area or patio.
Homes opposite the Donaldson property, between the present Bushlands Avenue (formerly Gertrude Avenue) and St John's Church were Cranbrook (occupier Patrick Deery), Kai-Ora, (occupier George West), and Kinawanna (occupier Rev George Brown, a Methodist missionary).
 |
| Tulkiyan is a remarkably intact survivor of a distinctive phase in the development of domestic architecture in Australia. It is a substantial two storey brick residence located on the north eastern side of the Pacific Highway at Gordon NSW. |
A year after the house was completed (NBRS, 1998, 12) / 1916 (ibid, 14) a timber framed garage was built near the north-west corner of the house, to accomodate Mr Donaldson's first car, a Studebaker. This was subsequently demolished because of white ant activity following Council's acceptance of the property (in 1985).

The main entrance to Tulkiyan is through a timber gate located under a brick arch with terracotta tile detail in keeping with the detailing of the main house. Two large lily pilly trees frame the brick lych gate to the Pacific Highway front.
The gravel driveway (edged with a low brick wall; and a stone wall to its north) is located at the north-western corner of the site, and is entered through this pair of timbered gates. The driveway leads to a garage north-east of the house's rear corner. The gravel path curves across the block towards the front door, joining up with the driveway.

On the southern side of the house a sandstone path leads to the rear. An area of lawn is to the house's west, south-west and south. In the lawn to the house's south-east are two beds of roses. A rear garden behind the garage has a shed, incinerator, compost heaps, brick path and areas of garden beds, more lawn and trees lining the north-eastern, eastern and southern boundaries.
A layout plan of the garden was prepared in 1987, identifying all plantings (trees, shrubs, herbaceous plants).

The design of the house, together with their contents, represent the taste and lifestyle of the upper middle class in Sydney prior to World War 1, and document the building's ownership and occupation by the Donaldson Family for 80 years with a minimum of alteration from the original 1913 house.
The ownership has remained in the one family from the commissioning of the architect to its bequest to Ku-ring-gai Council by Miss Margaret Donaldson in 1985. The largely intact interior is furnished with most of the original contents of the house.
There is comprehensive documentary evidence relating to the house, family, contents and garden. The house and its garden setting also represent the suburban expansion of Gordon during the early twentieth century (Noel Bell Ridley Smith, 1998, 43).
No comments:
Post a Comment