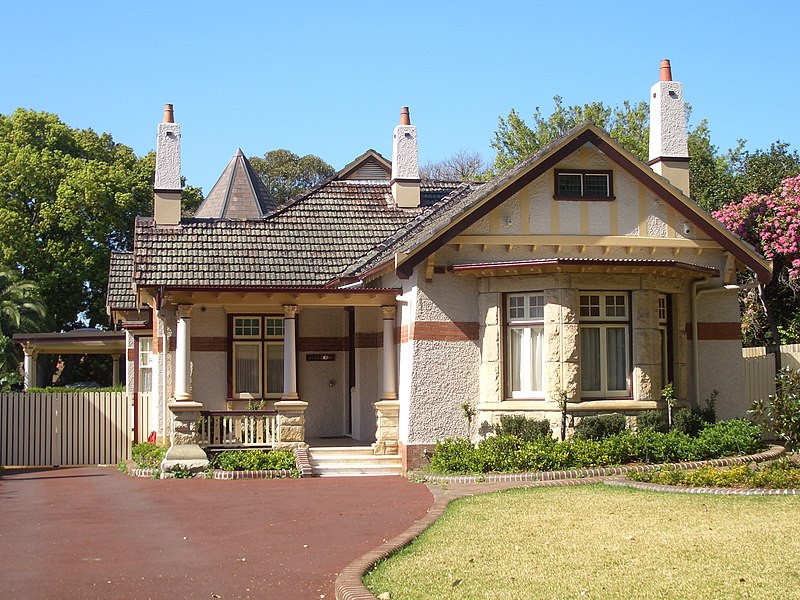"St Ellero", Federation Arts and Crafts Home, 5 Appian Way Burwood
[Previous page: Highlands Wahroonga, NSW Next page: ]Lasting Impressions!
 |
| An Arts and Craft style bungalow with pebble-dash walls and chimneys - "St Ellero" |
- Sold - $4,105,000 on 28/08/2010

Positioned within the exclusive and historically significant 'Appian Way', this Federation residence is distinguished by its grand proportions,Gracious period integrity and spectacular new additions provide resort style living spaces
 An inviting sanctuary of charm and luxurious comfort.
An inviting sanctuary of charm and luxurious comfort.
- dwelling size approx 580m2, land approx 1395m2
- Six bedrooms, built ins, the master suite with gas fireplace, walk in robe, designer marble tiled ensuite and study area with built in desk

- Elegant formal lounge with concealed movie screen and surround sound,
- additional TV room and ducted air conditioning throughout

- Entry vestibule and hallway with hand laid parquetry,
- two additional marble tiled bathrooms with 'Grohe' fittings and floor heating

- Spacious open plan TV/rumpus room,

- dining features rich coloured lead light windows and impressive timber

- wrought iron staircase flows out to an undercover entertaining patio

- Award winning designer Caesar stone kitchen complete with Gaggenau double oven, gas cook top and steamer

- outdoor kitchen/BBQ area in stainless steel complete with fridge


- Basement garaging for up to 6 vehicles,
- temperature controlled wine cellar, electronic security gates,
- freestanding pool house with bathroom and gym,

- in-ground pool, automated irrigation system, sprawling lawns and gardens

The Appian Way
- This unique precinct, State Heritage listed, was conceived as a model housing estate. George Hoskins dreamed of building his own housing estate to accommodate his business executives close to him.
- The estate was built on twenty acres and the homes were designed to a standard that would attract ‘respectable’ businessmen and professionals, residents who would be part of a harmonious social community having all the facilities desirable for a self-contained suburban lifestyle.
- The curved roadway around a central recreational area is the main feature of the layout. Hoskins may have received his inspiration for this idea from The Parade in Enfield which was established in 1886.

- The houses were leased, rather than sold, enabling Hoskins to control all aspects of the community. Only one house was sold before Hoskins’ death in 1926. Each house was sold thereafter with a share in the Appian Way Recreation Club, which owns the recreation reserve in the centre of the street. A proposal to build high-rise flats in the recreation reserve was defeated in the 1970s.
- The Appian Way is widely regarded as the finest street of Federation houses in Australia.

No comments:
Post a Comment