Haberfield Federation Housing Pride
Table of Contents
Here is a selection of Haberfield Houses which are outstanding examples of their style.
- See also Haberfield, the Garden Suburb
Queen Anne Style
5 Tressider Street Haberfield
"Simply Original"
Style: Extremely original Federation with an abundance of character and charm. Proudly held by the same family for 80 years. An absolute prime example of the era and offers fantastic potential for renovations, extension and making the home your own.

Features: The home features high ornate ceiling, fire place, decorative joinery, leadlight and coloured glass, timber doors leading to front verandah, carpets over original floor boards waiting to be polished.

27 Yasmar Avenue, HABERFIELD, 2045
"Original Federation"
Style: Original Federation with an abundance of character and charm. Proudly held by the same family for 60 years. An absolute prime example of the era and offers fantastic potential for renovation. A corner location offers two home entrances with plenty of potential for those seeking property for home occupation.

Features: The home features high ornate ceiling, fire place, decorative joinery, leadlight glass and port hole windows, timber doors leading to front verandah, concealed sliding timber doors
37 Dudley Street Haberfield
Sold May 2011 for $2,100,000Set in a premier tree lined street in prestigious Dobroyd, this landmark Federation home boasts period features highlighted by a stunning façade with a rare lead light glazed gazebo.


Bungalow Style
The Bunyas, "one of Sydneys finest Federation properties"
Stanton's own house The Bunyas (1906 – designed by John Spencer-Stansfield) |
| The Bunyas, one of Sydneys finest Federation properties, 5 Rogers Avenue, Haberfield NSW |
The main two-storey home was commissioned by Haberfield pioneer Richard Stanton circa 1900 in the then-modern Arts and Crafts Bungalow style.
- "Unparalleled in grace, style and historic legend, The Bunyas graced the pages of Home and Garden Beautiful magazine in 1913, at which time it was described as the largest and most complete cottage residence in the state."
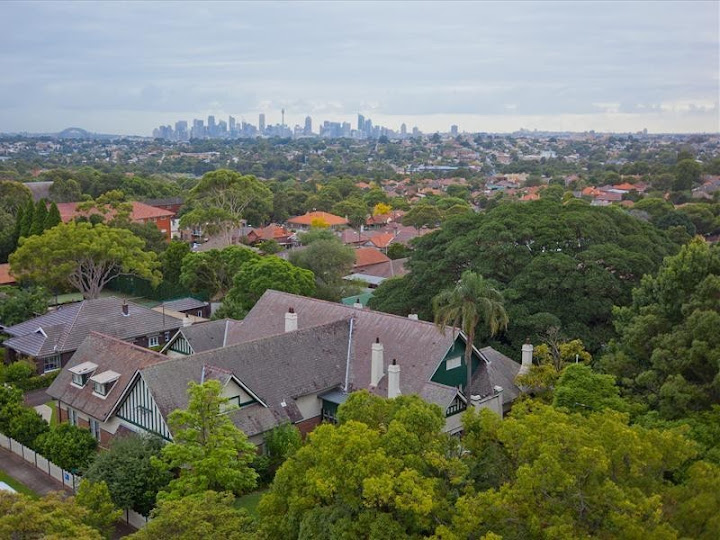 |
| The Bunyas is one of Sydneys finest Federation properties, with a palatial family home set amongst generous rolling grounds. |
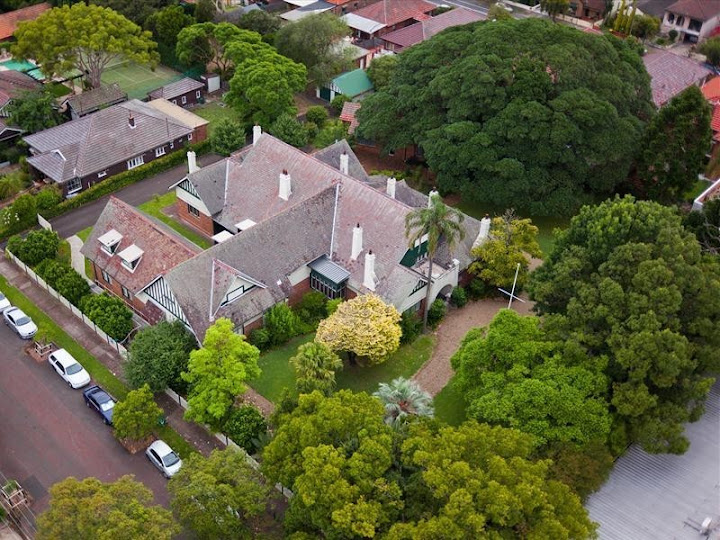 |
| With grace, style and historic legend, The Bunyas graced the pages of Home and Garden Beautiful magazine in 1913, at which time it was described as the largest and most complete cottage residence in the state. |
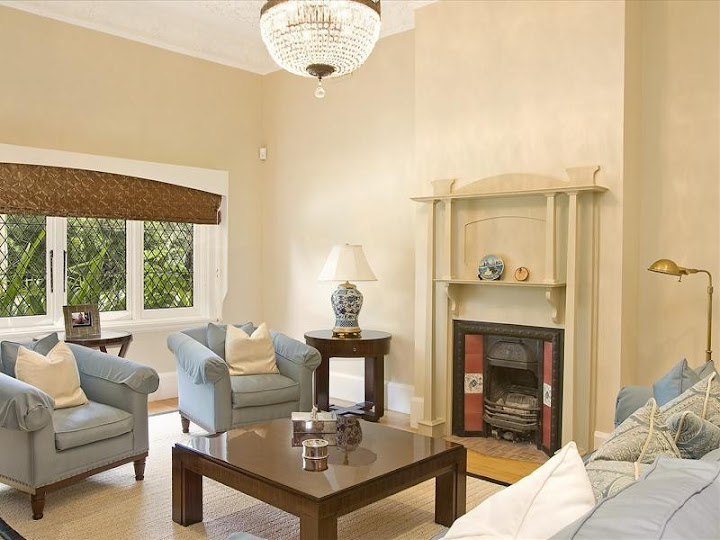 |
| The iconic main residence features a sweeping array of formal and casual living spaces. |
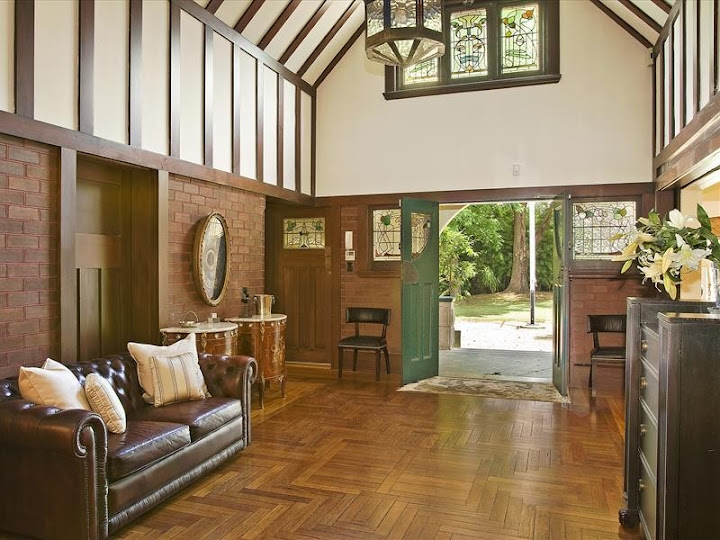 |
| Imposing traditional interior details combine with contemporary finishes to create a unique living environment steeped in history and elegance. |


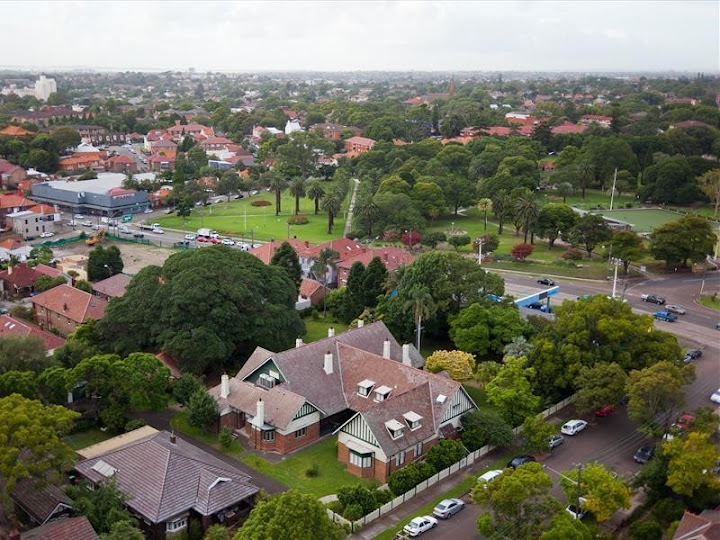 |
| The main two-storey home was commissioned by Haberfield pioneer Richard Stanton circa 1900 in the then-modern Arts and Crafts Bungalow style. |
"It is the extensive park-like grounds of The Bunyas that really sets the scene for unrivalled seclusion and privacy.
"Historic Bunya pines and other established trees and plants, vines, expansive lawn areas and grassy walks complete this natural haven in the sought-after leafy surrounds of Haberfield.
- "Commissioned by Haberfield pioneer Richard Stanton in c1900
- "A magnificent main residence with imposing interiors
- "A selection of generous formal and casual living spaces
- "Separate two storey premises offering home office options
- "Professional suites, conference/board rooms and facilities
- "Separate renovated three bedroom guest residence on site
- "CCTV, comprehensive security and ducted air conditioning
- "Double garage plus secure parking for multiple cars
- "A secluded and very private setting in leafy surrounds"
 |
| The Bunyas, Grand Federation estate on 5,084sqm park like grounds |
From the National Trust: The Bunyas is a fine example of an Arts and Crafts Bungalow that, not withstanding the extent of distortion of its form through the addition of the 'western wing' is substantially intact in both its external and internal fitments and elements. Its primary significance is, however, its direct association with Richard Stanton, the progenitor of Haberfield, and as the major extant work of its architect, John Spencer-Stansfield. (Greg Patch Date: 6 December 2004)
- A substantial and largely intact house in the then modern Arts & Crafts style, being the only 2 storey house built in the Federation Garden Suburb of Haberfield. Historical associations with Richard Stanton, the building of the Garden Suburb.
- 5084 square meter property, rolling generous grounds with expansive lawn areas, established trees including Bunya pine (Araucaria bidwillii), Illawarra flame tree (Brachychiton acerifolium), Cocos Island/Queen palm (Syragus romanzoffianum), Nile/African lilies (Agapanthus orientalis cv.)

- Main two storey house of generous proportions, renovated with grand interiors including a billiard room and a selection of formal and casual living spaces. Traditional interior details remain along with contemporary finishes.
- The front entrance is a roomy porch (entered through a semi-circular arch in plaster) of tiled mosaic pattern with double doors with leadlight windows leading into a large vestibule hall with parquet flooring, domed ceiling with mock panels. The walls up to 8 feet high are of plain brick and all woodwork is treated in smoked oak. Immediately inside the entrance is a cloak room fitted with lavatory basin. The drawing room on the left is entered through sliding doors, which, thrown back, connect it to the hall.

The site is on the western side of Haberfield Garden Suburb, once (but not now) facing Parramatta Road. It is a large, flat yet irregularly shaped land parcel of 5088sqm, having a 66m frontage to Rogers Avenue (off Parramatta Road). - At the northern end on the right is the morning room, which opens onto a verandah by six casement doors, fitted with diapered lead light, supported by stone columns. The main bedrooms also lead onto this loggia.
- A photograph of part of this room - the fireplace - describes it as made of blackwood (Acacia melanoxylon), tiled face (in vertical stripes), shelves at the side for books and newspapers, a rack for pipes, tobacco, shelf etc, the room's panelled walls and bricked surround, copper furnishing to all fittings (ibid, 156).
- On the left of the vestibule is the dining room, which is fitted throughout in oak, with solid beam ceiling and a brick fireplace with large copper hood surmounted by massive oak shelf mantel. The sideboard is recessed, close to which is a glass cupboard. The dining table is circular, the room lit by a large round electric lamp with deep crimson shade. The whole effect of this room is quaint early English.
- Out of the vestibule the smaller hall leads to the main bedrooms, etc. Special features in connection with the arrangement of these rooms are that there are no wardrobes, all being let in the walls and fitted as cupboards etc, the doors entering same being features in connection with the mantels and fireplaces.
Milross, 11 Rogers Avenue Haberfield NSW
Sold July 2012 for $3,250,000One of Haberfield's most significant landholdings, "Milross" is a stately 1928 residence set on a substantial 1500sqm double block, encompassing a rare north-south championship tennis court.

Retaining immense traditional charm, it's blessed with grand proportions, traditional details and superb gardens.

The two-storey home accommodates five bedrooms, an office and 2.5 bathrooms, including an enormous whole-floor parents' retreat with a living area, dressing room and ensuite.

Classic features such as a formal entry foyer, open fire, high ornate ceilings, leadlight windows and timber floors add enormous appeal.

No comments:
Post a Comment