Haberfield Timber Decoration
[Previous Post: Haberfield Gardens Next Post: Bexley Slate Roofs ]
The Federation Housing Style was partly the product of mass production, of bricks, and of timber decoration, with 1870-1900 the greatest period of woodworking machine development.[1] Commercial fretwork became a cheap substitute for hand carving and wood-turning was widely used. There was no shortage of timber, which was readily available, with turning as required by the builder.
Gable ends
In Gothic decoration, prominent barge-boards decorated the edges of the gable and were extensively carved.In Federation style, the barge boards protecting the roof edge are quite plain, with the gable ends becoming extensively decorated instead.
 |
| 36 Dalhousie Street Haberfield |
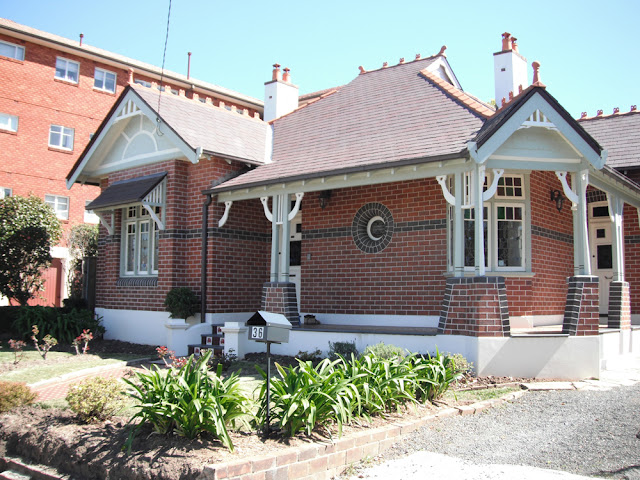 |
| 36 Dalhousie Street Haberfield showing the Sunrise of Federation Era in the prominent gable, screened gablet over the corner verandah bay window |
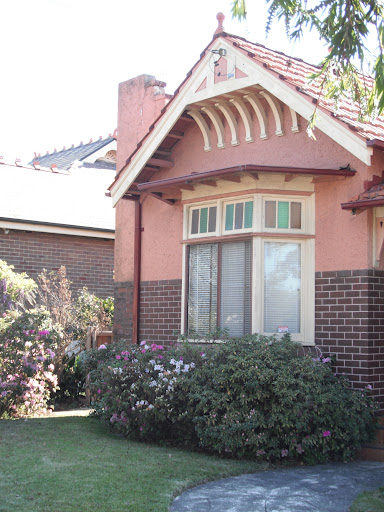 |
| Haberfield flying gable with stylised gable brackets |
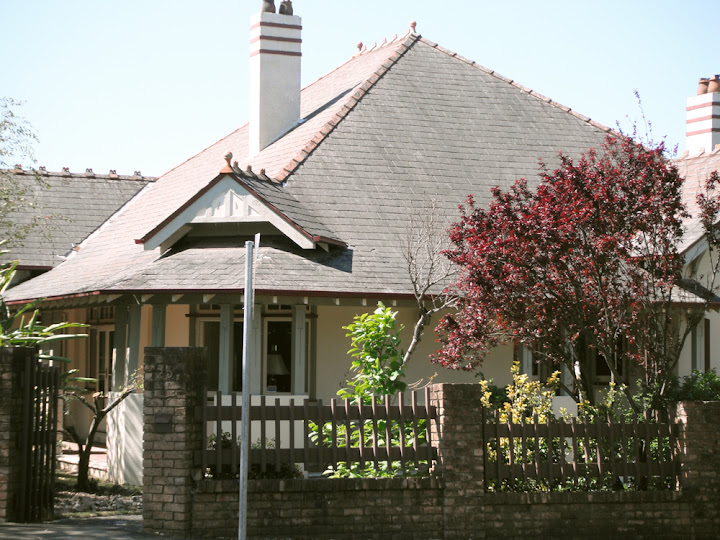 |
| Flying gablet at 25 Turner Avenue, decorated with battening over the diagonal verandah bay window |
 |
| Flying gable with engraved decoration, at 25 Turner Avenue supported by brackets inspired by a NZ theme |
 |
| Timber screening over the gable at 31 Kingston Street Haberfield. Note ventilation gablet in the main roof hip. |
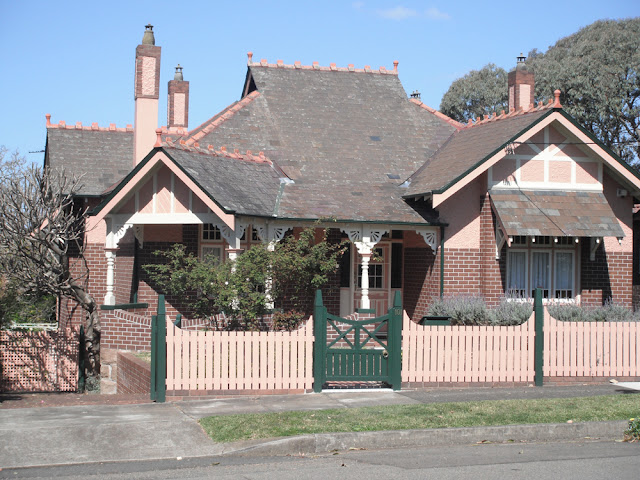 |
| 101 Kingston Street Haberfield with stylised sunrise made of timber battening |
 |
| Hooded or Dutch gable over the porch at 7 Denman Street Haberfield |
Verandah Timbers
Unlike Edwardian houses of this era in Great Britain, Australian Federation Houses have a verandah. The verandah posts in Haberfield are sawn, often square with 'flutes' in cross-section, not turned (cylindrical) which is typical of Federation Bungalow style, instead.They often have Art Nouveau decorative influence in bracketing or frieze decoration.1. Valance - A decorative strip or panel below a roof verge, between the verandah posts.
compare to
2. Frieze - a continuous panel of decoration under the edge of a verandah
 |
| This verandah has an ornamental timber valance beneath the rafters, in a naturalistic style |
| Here we have a verandah frieze made of carved spindles, some in a naturalistic style typical of Art Nouveau |
 |
| The brackets around the verandah posts are in a pattern typical of Victorian cast iron 'lacework' |
 |
| The timber posts support the verandah with carved ornamental brackets in an Art Nouveau style |
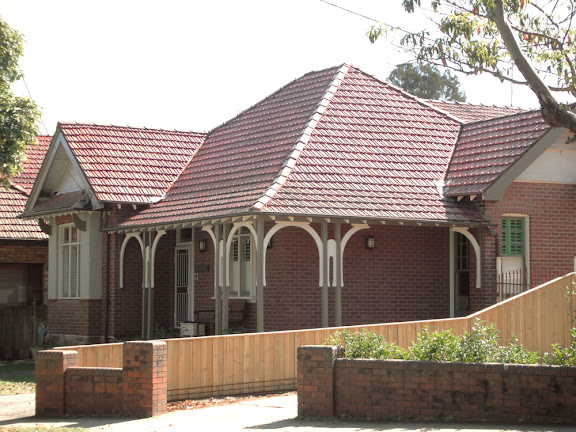 |
| Lavish, ornate timber verandah brackets in the Art Nouveau style |
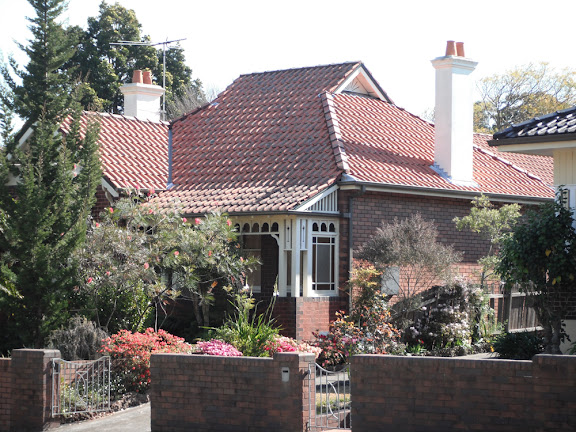 |
| An ornate timber valance under the rafters of the verandah, with additional bracketing and timber ornamentation of the verandah posts |
and combining timber gable decoration with verandah ornamentation (and cute fencing), we have....
 |
| Frieze under the Gothic verandah, and Art Nouveau brackets supporting the verandah posts at 8 Rogers Avenue, Haberfield |
- ^ "The Edwardian House" by Helen Long, p. 69
No comments:
Post a Comment