The Federation Heritage of Centennial Park
Martin Road, and Robertson Road[Previous page: Centennial Park NSW Next page The Bungalow, Centennial Park ]
Table of Contents
Centennial Park - The suburb
The suburb of Centennial Park sits on the western fringe of the parkland and features quality houses on large blocks as well as large multi-unit buildings developed in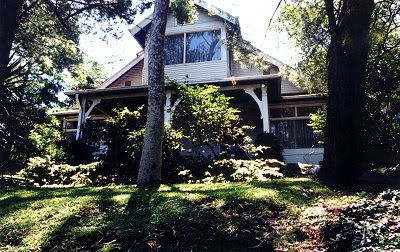 |
| Patrick White's House 20 Martin Road Centennial Park |
To ensure high standards of residential development, certain requirements were imposed. No wooden buildings or terrace homes were allowed; brick or stone were mandated, with tile or slate roofs.
Between 1905 and 1925, a wide range of substantial, quality homes were built, featuring a mixture of Federation, Arts and Crafts, Victorian and Old English styles.
Homes are centred mainly on Martin Road, Robertson Road, Lang Road and Cook Road[11]
A fine example of the international design 'Arts and Crafts Movement style' is the Crossways, a house of historical significance that was designed by Waterhouse and Lake and built in 1908.[12] The Crossways was built as part of the subdivision of 1904 that created the suburb, and was the home of physician/surgeon Dr Craig Gordon.
Other distinctive homes in the area are Devon in Martin Road, The Bungalow in Robertson Road, Shaldon, an imposing Edwardian residence located on Darley Road,[13] and the Boom-style Italianate home in Lang Road. The latter was built circa 1890 and features the kind of polychrome brickwork that was fashionable at the time. It is listed on the Register of the National Estate.[8] - From: Centennial Park//, New South Wales - Wikipedia, the free encyclopedia
 |  | |||
| Heritage-listed The Crossways, Martin Road | Devon, Martin Road | The Bungalow, Robertson Road | Shaldon, an imposing Edwardian Darley Road Randwick residence |
Note on picture sources: either from the Heritage listing, Google Street View or as linked.
Martin Road Centennial Park - Heritage items
The Martin Road Heritage Conservation Area has aesthetic significance as a coherent high quality residential area with a variety of architectural styles typical of the first quarter of the 20th century (Federation, inter-war styles) with some modern infusions.The original buildings covenants, the original cost of the blocks and their setting adjacent to parkland, ensured high quality, predominantly architect-designed residences were built. The Conservation Area provides a beneficial urban edge to Centennial Park. The area is of historical significance as part of lands subdivided from Centennial Park in 1905 specifically to raise funds for upgrading of Centennial Park.
(Martin Road) is a rare and unusual example of the history of urban development of inner Sydney.
This area was affected by the 1999 Sydney hailstorm, resulting in extensive replacement of roofing materials. Hasty reroofing following the hailstorm has resulted in many cases in the installation of inappropriate roofing materials, inconsistent roofing materials,, the removal of separate front verandah and/or balcony roofs.
Babington, 2 Martin Road Centennial Park
 | Babington, two storey Inter-War Free Classical style mansion, including surrounding gardens, c 1919 Aesthetically significant as a very fine representative example of Inter-War Free Classical style, designed by a major architectural team of the period, Burcham Clamp and Mackellar, which makes a positive contribution to the streetscape. Substantial red brick 2 storey with attic Inter War Free Classical style residence with hipped lead capping and hidden flashings. Located on a prominent corner site, the building features a large 2 storey semi-circular stuccoed bay to the Martin Road elevation with an open porch to the ground floor featuring a pair of doric columns and rectangular pilasters. Windows are timber framed casements, many with geometric leadlight patterns but without coloured glass. The front door features etched glass with a tree pattern. The Robertson Road elevation features 2 two storey bays with semi-circular single storey bay projections on doric columns joined by a colonnade at ground floor level and a terrace above. There is one dormer window with a hipped slate roof with hidden flashings and a square roof lantern on the Robertson Road elevation. | ||||
Murrulla, 4 Martin Road Centennial Park | Murrulla, two storey Federation Anglo-Dutch style mansion, including surrounding gardens, c 1908
| ||||
| Devon, 6 Martin Road Centennial Park "The home cleverly combines rich original architecture and intricately carved wood paneling. Private lawn and pool. 4 spacious bedrooms (substantial master with marble ensuite and walk-in robe); 3 bathrooms (2 as ensuites); A guest powder room
| Devon, two storey Federation Arts and Crafts style mansion, including surrounding gardens, c 1922-23 Fine representative example of Federation Arts & Crafts style of architecture designed by architect Arthur Leslie Bayley for his own occupation. Substantial two storey brick Federation Arts & Crafts style residence with a hipped and gabled terracotta shingle roof with hidden flashings, featuring ground floor walls in brick, first floor walls roughcast stuccoed, with multipaned timber framed casement windows, including an oriel window and bay window beneath gable end on the facade. Ground floor facade features a terracotta shingled skillion roofed verandah. Roof damaged by hailstorm in April 1999 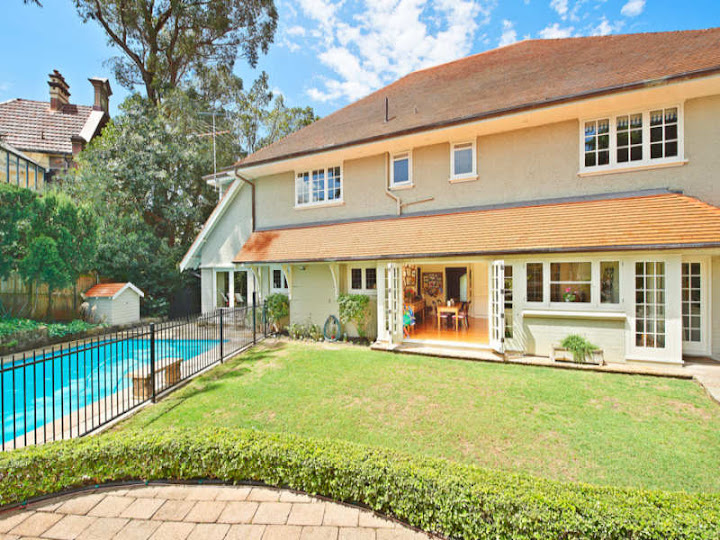 | ||||
 | |||||
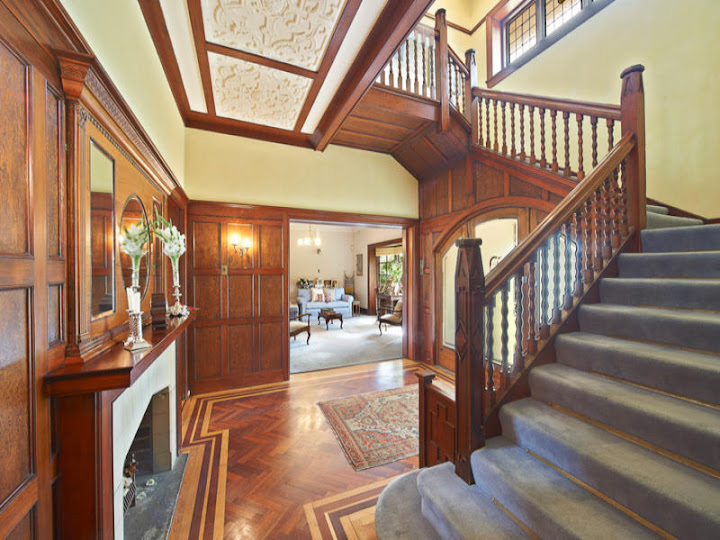 |  | ||||
| Chessetwood, 8 Martin Road Centennial Park Substantial 2 storey Federation Bungalow style brick residence with hipped and gabled slate roof, cement rendered first floor and chimney, multipaned timber framed double hung windows and french doors. Features a prominent front verandah with large round roughcast columns and a timber picket balustrade featuring panels in an asterisk pattern.  | Chessetwood, two storey Federation Bungalow style house, c 1915, including surrounding gardens
Fine representative example of Federation Bungalow style of architecture designed by Kent Budden & Greenwell, Architects. Built 1914-1915 Roof damaged by hailstorm in April 1999 | ||||
The Gables, 10A Martin Road Centennial Park
| The Gables, two storey Federation Arts and Crafts style house, c 1928 Aesthetically significant as a substantial Federation Arts & Crafts style house designed by prominent architects Pitt & Morrow, which makes a positive contribution to the streetscape. It has group value as part of a group of grand houses from the same period due to covenant and siting restrictions which have ensured a high quality streetscape. The site has historic signifcance as part of the development of the Centennial Park lands subdivision of 1905, and its relationship to Centennial Park. | ||||
Angela, 14 Martin Road Centennial Park | Angela, two storey Federation Revival style house, c 1909 Aesthetically and historically significant as an early example of the Inter-War Georgian Revival style residence and as the home of the Boye family. Substantial two storey rendered brick house with hipped slate roof with metal ridging. Symmetrical, with central portico on 4 fluted rectangular columns, with terrace above featuring a simple metal balustrade. Features multipaned timber-framed french doors and windows with 3-paned fanlights. | ||||
Oakland, 16 Martin Road Centennial Park | Oakland, two storey Federation Free style mansion, including surrounding gardens, c 1909 Aesthetically significant as a representative example of Federation Free style, which makes a positive contribution to the streetscape. 2 storey polychrome brick Federation Free Style residence with hipped slate roof, terracotta ridge capping, triangular timber louvred vent to peak of the roof. 2 storey verandah with slightly off-centre brick parapeted tower. The ground floor verandah features 3 brick arches of different sizes and shapes, the centre one being to the tower, and one being a keyhole arch. The first floor verandah features a timber balustrade and frieze with a keyhole fretwork pattern to the corners of the frieze, and a brick arch to the tower. There are two bullseye windows, one to each door. | ||||
Highbury, 20 Martin Road Centennial Park
| Highbury, single storey Federation Bungalow style house, including surrounding gardens, c 1914 Patrick White house, 20 Martin Road, Centennial Park. Author Patrick White lived and worked at 20 Martin Road with his partner, Manoly Lascaris, for 26 years until his death in 1990. Now completely renovated: 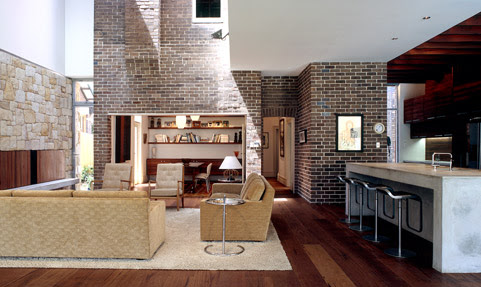 | ||||
Romahapa, 22-24 Martin Road Centennial Park | Romahapa, two storey Federation Arts and Crafts style house, c 1913 T.P. Sampson, architect Located on a large block (essentially this is 22-24 Martin Road), this is a substantial two storey Federation Arts & Crafts style house with roughcast rendered walls, and a hipped and gabled slate roof with metal ridge capping, featuring a central rectangular chimney. Features a two storey faceted bay window with timber shingled gable ends and spandrels. Plain timber framed casement windows and square fanlights. Aluminium framed windows enclose an original recessed verandah. | ||||
Namsnah, 26 Martin Road Centennial Park
| Namsnah, Fine representative example of Federation Arts & Crafts style of architecture. two storey mansion, including surrounding gardens, c 1914 Name has been mispelt "Mamsnah" and the house was formerly " Franston" Two storey Federation Arts & Crafts style asymmetrical residence with roughcast stuccoed walls, an imitation half timbered gable end, triangular parapet and massive rectangular chimney to the facade. Spandrel to first floor rectangular oriel window is also imitation half timbered. Windows are timber framed casements with square leadlight panes, four with coloured leadlight shield motifs in the centre. | ||||
St Austelle**, 28 Martin Road Centennial Park
| **St Austelle**, two storey Inter-War Mediterranean style house, c 1927 W.L. Crew, architect Two storey cement rendered house with doric columns and Georgian style metal balustrading to ground floor verandah and terrace to the first floor. Gabled roof with three gables facing the street, each with a semi-circular timber louvred vent. | ||||
Baltard, 38 Martin Road Centennial Park
| Baltard, two storey Federation Queen Anne style house, c 1918 Substantial two storey Federation Queen Anne style house with hipped and gabled unglazed terracotta tile roof, 2 storey return verandah with stop chamfered timber posts, simple timber picket balustrade. Windows are timber framed casements. Walls are cement rendered.  | ||||
| Camelot 40 Martin Road Centennial Park "Unbelievable ‘Post War International’ style home (circa 1953). Well in advance of its time ‘Camelot’ was the creation of renowned architect Nicholas Munster. 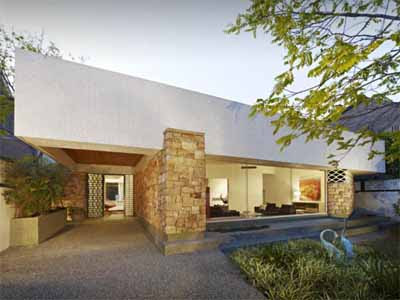 Set amongst some of the Eastern Suburbs finest homes, this single level dwelling spans across a large portion of the lot and has a limited number of internal structural walls. | Camelot (formerly Parua), single storey Post-War International style house, c 1967 | ||||
Hillcrest 46 Martin Road Centennial Park
| Hillcrest (formerly Nelali), two storey Federation Arts and Crafts style house, c 1916 F. Spencer Stansfield, Architect Two storey gabled slate roofed brick house, now painted, with sandstone horizontal banding. Gable ends and spandrels to bay windows are imitation half-timbered. Leadlight windows to the ground floor of the 2 storey bay window. Large brick two storey verandah with brick arch to the ground floor, four square timber posts upon brick balustrade to first floor. | ||||
Warwick, 48 Martin Road Centennial Park
| Warwick, two storey Federation Queen Anne style house, c 1913 Two storey Federation Queen Anne style house with face brick walls, gabled slate roof, two storey return verandah featuring a decorative fretwork timber balustrade and valence and turned timber posts. Roof features a gablet. Two storey semi-circular bay window to facade with timber shingled spandrel and projecting rectangular bay to front ground floor verandah, also with timber shingled base. Bullseye leadlight window to front entry porch. Windows are timber framed double hung with square pane. Upper sashes to semi-circular bay windows and fanlights feature geometrically patterned leadlight. Features a sympathetic Federation style timber picket front fence and a lytchgate with a hipped slate roof and terracotta ridge capping. 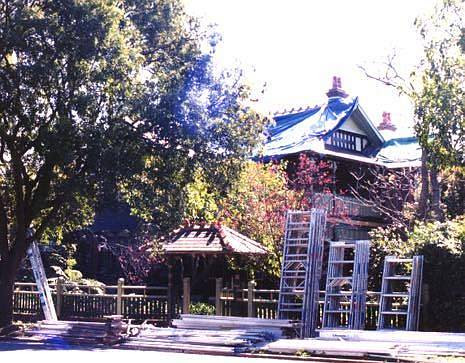 | ||||
The Crossways, 50 Martin Road Centennial Park
| The Crossways, two storey Federation Arts and Crafts style mansion, c 1908, including surrounding gardens French doors open onto private north facing gardens, which cover half an acre of level ground. The property includes a separate two bedroom self-contained flat.
| ||||
Robertson Road - Heritage items
SOUTH SYDNEY LOCAL ENVIRONMENTAL PLAN 1998 - SCHEDULE 2
Dorothy Manor, 5 Robertson Road Centennial Park
| Dorothy Manor, single storey Federation Queen Ann style house, including surrounding gardens, c 1907 Single storey face brick Federation Queen Anne style house with hipped and gabled slate roof with terracotta ridge capping. Features 2 elaborately detailed brick chimneys with pairs of unglazed terracotta chimney pots, slate skillion roof over rectangular bay with arched leadlight triple casement window with triple fanlight. Front verandah features three brick arches, original cast iron balustrade, white marble entry steps. Pair of timber framed double hung windows to front wall facing verandah. Front door, sidelights and fanlight feature etched glass. Gable end with circular timber louvred vents, wide decorative bargeboards and tall finial supported on a crosspiece. Front fence is the original brick and wrought iron fence with wrought iron gate. Fine original condition, including front fence | ||
Parthenon, 7 Robertson Road Centennial Park | Parthenon, two storey Inter-War Free Classical style mansion, including surrounding gardens, c 1934 Fine example of the Inter War Free Classical style house designed by prominent inter-war architect, George Newton Kenworthy. 2 storey rendered brick Inter War Free Classical style house with parapet, featuring stucco mouldings, ground floor colonnade of fluted corinthian style columns with terrace above, central arched multipaned timber framed door to the first floor, flanked by multipaned timber framed french doors. 2 large urns decorate the terrace above the entry. Ground floor features 3 semi-circular Georgian-revival style leadlight fanlights over 3 multipaned glazed doors. Entry door is solid 6 panel timber in Georgian revival style. Terrace and colonnade balustrade of cement posts. | ||
Kismet, 9 Robertson Road Centennial Park
| Kismet, single storey Inter-War Californian Bungalow style house, including surrounding gardens, c 1922 Fine example of Inter War California Bungalow style. Single storey bungalow with hipped unglazed terracotta tile roof, sandstone foundations, and rendered walls, all painted white. Wide timber bracketed eaves with exposed rafters to flat roofed front verandah. Verandah has a brick balustrade, rectangular posts supporting six short round columns. Geometric patterned leadlight casement windows. Terrazzo front steps. Original pair of geometric patterned leadlight entry doors. One plain rendered chimney. Good original condition including low rendered brick front fence with metal gate. Due to a high level of significance the building should remain as a heritage item. The building use should continue as residential accommodation. | ||
Windsor, 19 Robertson Road Centennial Park
O.A. Brown of O.A. Brown & Keesing, Architects Fine example of Inter War Georgian Revival style. Substantial 2 storey rendered brick house in the Inter War Georgian Revival style with mostly 12-paned timber framed double hung windows flanked by timber shutters. Symmetrical, with a central projecting portico carried on 4 doric columns with 2 rectangular pilasters flanking the front door. 10-panelled front door with blue diamond patterned leadlight sidelights and fanlights in a decorative fluted doorcase. Terrace above the portico features a wrought iron balustrade. | Windsor, two storey Inter-War Georgian Revival style mansion, including surrounding gardens, c 1923 | ||
Haurolo, 37 Robertson Road Centennial Park
| Haurolo, single storey Federation Queen Anne style house, c 1915 | ||
The Bungalow, 39 Robertson Road Centennial Park
| The Bungalow, single storey Federation Bungalow style house, built 1915 - 1918, including surrounding gardens Single storey Inter War California Bungalow style house with gabled slate roof with single brick gable end across the width of the house. Features wide eaves, four massive timber brackets supporting the timber fretwork screen to the gable end. Flat roofed front return verandah with brick and sandstone balustrade, six pairs of short doric columns, timber floor. Two large symmetrical bay windows, each containing five timber framed casement windows with art nouveau style leadlight. Leadlight 3-panel front door with two sidelights. White marble steps to front verandah. Chimneys are square brick, with 4 stucco balls at top corners supporting a flat hood. Simple sandstone fence with metal infill panels. |










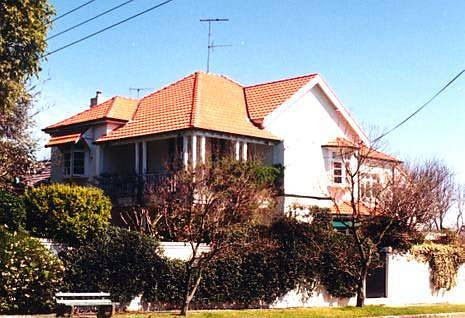









No comments:
Post a Comment