N.Z. Born Australian Architect, Robin Dods
Queensland Federation style Architect and Pioneering Arts and Crafts Architect
[Previous post: Burradoo NSW Heritage Next post: ]
Table of Contents
Robert Smith (Robin) Dods
Dods 'produced some of the finest, most gracious and sophisticated buildings this country has seen; inventing a language that was locally responsive and internationally admired.
Riddel's claim that Dods is "up there" with Edwin Lutyens, Robert Lorimer, Walter Tapper and Charles Voysey is no overstatement.' - Elizabeth Farrelly They went their own way, to a late acclaim
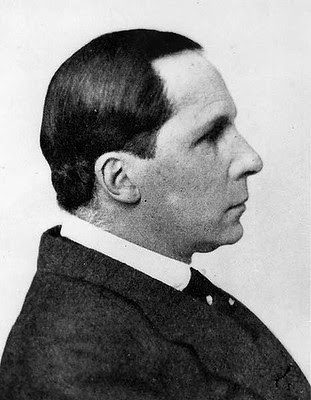 |
| Robert (Robin) Smith Dods was born on June 9, 1868, in Dunedin, New Zealand. |
Robert Smith (Robin) Dods was a New Zealand-born Australian architect.Wikipedia
Dods was born in New Zealand in 1868, educated in Brisbane and trained as an architect in London, before returning to Brisbane to join a practice in the late 1890s. His most visible remaining Brisbane building is St Brigid's Church on Musgrave Rd at Red Hill.
Dods visited his mother in Brisbane in 1894 and while there completed designs which subsequently won a competition for a nurses' home at Brisbane Hospital. He was offered a partnership with John Hall & Son and, returning to Brisbane in 1896, started practice with Hall's son Francis as Hall & Dods. The hospital proved a valuable client over the next decade.
By 1900 Dods had designed a handful of houses, including his own at New Farm (demolished), and several small commercial buildings in the city. His domestic work adopted many local techniques in wood but had a sophisticated discipline and a common-sense response to climate which were radically new. Influenced by C. F. A. Voysey, and like contemporaries in Britain including Lorimer and Lutyens, his early work was full of the romance of an arts and crafts philosophy which he never completely lost. - Source[1]
The Conversation - Robert Riddel on architect Robin Dods' substantial legacy.
- Download audio Broadcast: Wednesday 25 July 2012 2:05PM (view full episode)
During his 20-year tenure with Hall & Dods, the firm he joined with Brisbane Grammar School chum Francis Hall in 1896, Dods designed about 650 residential, commercial and religious buildings. - Source[2] Robin Dods had a body of work from a career that spanned hospitals, houses, churches, civic works, commercial factories, offices and furniture. - Source[3]
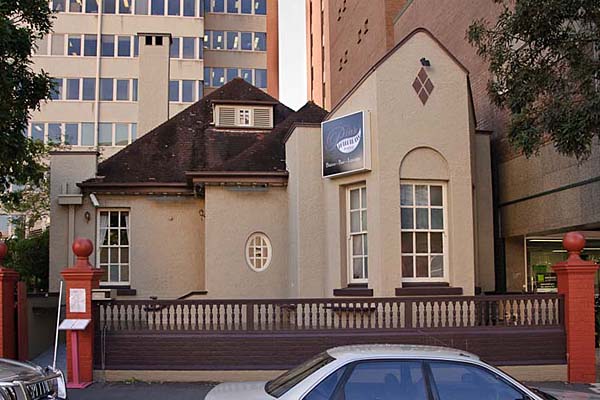 |
| The building that now houses the Pink Piano bar was designed by Dods in 1906 as a combined residence and surgery for his brother Espie Dods, who was a doctor. |
Dods himself combined immense charm, wit, and natural ability with discriminating and impeccable taste. He was passionate about his work and derived great pleasure from it, seeking, in both his buildings and writing, an appropriate Australian architecture. He contributed several times to the premier English journal the Builder. He was interested in politics, literature and the arts generally; he read essays and especially Robert Louis Stevenson. He encouraged then unknown figures, such as Dorothea Mackellar, Jesse Hilder and Hardy Wilson.
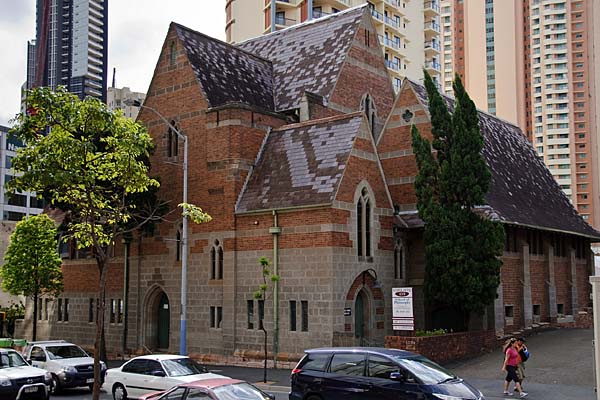 |
| Webber House, 439 Ann Street as it appears today. |
“He had a new voice, an authentic voice, and the personality to influence people,” Riddel said. “There were other influential architects before him, but Dods was the first home-grown one.”"A lot of architects well-known in Australia at that time just did houses or just commercial buildings, but Dods did everything,'' Riddel says from rural homesteads such as Nindooinbah at Beaudesert to office buildings, churches and hospital facilities. "I've worked on a few of these buildings and the quality of resolution on them is not just ordinary, it is extraordinary,'' he says. - Source[4]
Though technically a Kiwi (Dods was born in Dunedin in 1868), Dods moved to Brisbane in 1879 where he remained until leaving for Edinburgh in 1886 to commence his studies in architecture.
Riddel said Dods arrived in Scotland during an architectural 'golden age', where well educated young designers were drawing their influence from the world around them.
“Britain was then sending architects to the colonies where they were encouraged to find a 'regional response' – to look at where one is in the world and apply it to design,” he said.
“This is what Dods brought to Brisbane.”
Some of Dods' most impressive creations, among them his family home in New Farm, the substantial Littledike House in Clayfield and the NZ Insurance building in Queen St have disappeared.

Built around 1906, Dod's house was a combined residence and surgery

Dod's Influences
Dods drew from many sources, fully exploiting what he saw as the regional tradition and sensible climatic controls. Within a confident vocabulary of style he emphasized certain elements to achieve proportions of rare quality and an architecture of distinction.
"Norman Shaw, who already had a considerable reputation as an architect when Dods was a student, later became his friend. Shaw was an architect of great inventiveness, and he introduced many new motifs adapted from past styles into English architecture.
Dods' work in face brick-work and stone may have had its origin in the buildings of Shaw, for Shaw, as well as other architects of the modern movement, favoured these materials, and used them to good effect."
 |
| Littledike Residence |
Littledike Residence, Clayfield, 1902, (demolished). Picture: Architecture Riddel Source: Supplied
Dod's Domestic Architecture
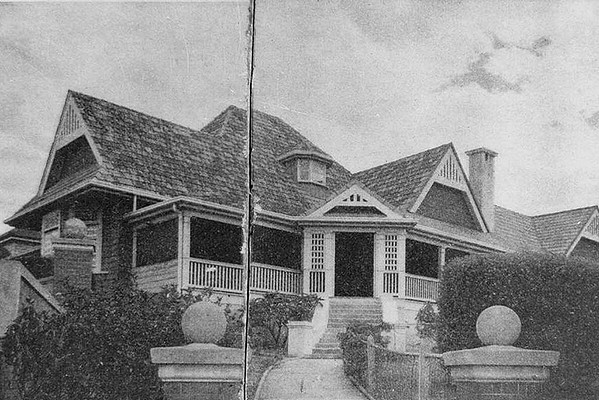
One of Dods' residential projects, a Federation-style residence called 'Wairuna'. The homestead was opened for service women in February, 1943. Photo: State Library of Queensland
Robin Dods achieved early recognition of his domestic work. His houses, when built, were soon noticed and admired. His clients were evidently people with means, since a great bulk of his Brisbane houses were in the wealthy suburbs of Clayfield and New Farm.
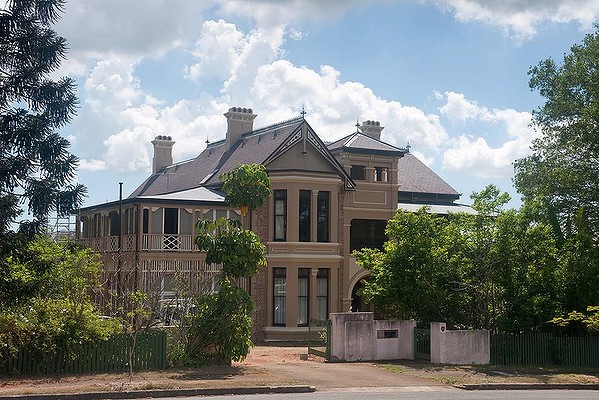 |
| Glengariff in Hendra as it appears today. |
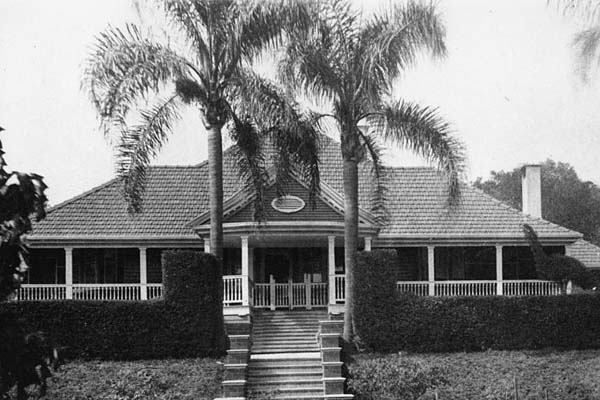 |
| Lyndhurst is a timber residence erected in 1896 for John Reid, principal of J C Hutton & Co., ham and bacon processors. |
Designing to suit the climate was a primary consideration with him.
- Planning suited the prevailing north-east breeze, and a generous area of wide verandah shaded the living and bedroom areas of his houses.
- His belief that an insulating layer of air over the house was essential gave rise to the characteristic high-pitched roof ventilated by gablets and neat lanterns.
- They appeared on at least a section of the verandah and extended from the top of the hand-raU of the balustrade to the soffit of the bressumer.
- The blades were lozenge-shaped, pivoted top and bottom, and controlled by a central bar linking each blade
- The boarding, mitred on external angles, extended from the ground to the underside of the metal ant caps on top of the stumps and allowed a continuous ventilating strip some three inches wide all round between top of sheeting and bottom plate.
- Enclosing the stumps thus helped in appearance to tie the house to the ground and materially helped to offset what might have been an overpowering roof. The treatment is unique, and perhaps more than any other establishes positive identification of Dods' houses.
- Dods showed his masterly handling of timber detail on verandahs and this gives much of the charm and appeal to his houses. Timber sections used were large but always in scale. Verandah posts usually finished 6 in. by 3 in. and top plates 12 in. by 3 in. Corner verandah posts were formed out of a 6 in. by 6 in. length of timber with a solid 3 in. by 3 in. section cut out to form the angle. Timber balusters were either plain rectangular in section or l i in. by H in. with a simple turned length towards the top of the baluster.
- The general construction followed closely that of the conventional timber dwelling.- Source[5]
 |
| All Saints at Tamrookum, west of Brisbane |
Dod's Domestic work classified on the Heritage Register of the National Estate and State Registers
| Cressbrook HomesteadCressbrook Caboonbah Rd Toogoolawah, QLD, Australia
| Cressbrook was the second homestead established in Queensland and the first property taken up in the Brisbane valley. The homestead is comprised of architecturally significant elements, including structures from its establishment date in 1841. A chapel designed by Robin Dods was added in 1902. | (Registered) Register of the National Estate (Non-statutory archive) | ||||
Brunoy144-146 Beecroft Road Beecroft, Hornsby NSW Australia
| Large Federation period house with complex slate roof and unusual sandstone verandah columns. Considerably compromised by later additions. Built for Herbert Arnott manager of the Arnotts' biscuit factory at Homebush. | LGOV NSW | ||||
| Clayfield House8 London Road CLAYFIELD, QLD, Australia
| Clayfield House was constructed in 1906 as 'Turrawan', a combined residence and surgery, for Dr Arthur C F Halford. Although (Dods) designed many houses, few, particularly of the size and quality of Clayfield House, survive. Although some alterations have been made to the house, it retains much of the original layout and detail illustrating characteristics of his work. | QLD State Heritage | ||||
| Espie Dods House97 Wickham Tce Spring Hill, QLD, Australia
| The building is an unusual example of the domestic architecture of R. S. Dods. It is a fine example of the fusion of architectural ideas from abroad with the vernacular tradition. It is historically important as one of the few remaining residences from the period when members of the medical profession both lived and worked on Wickham Terrace. | (Registered) Register of the National Estate (Non-statutory archive) | ||||
Fenton and Garden8 Albert St Edgecliff, NSW, Australia
| Fenton is the last personal statement by an important Australian architect, Robin Dods, and as such has been influential. Hardy Wilson, Professor Wilkinson, B J Waterhouse and Sir Robert Lorimer all admired it. It was built around Dod's fine collection of furniture, most of which remains. | (Registered) Register of the National Estate (Non-statutory archive) | ||||
| Franklyn Vale HomesteadFranklin Vale Road GRANDCHESTER QLD Australia | Franklyn Vale Homestead and associated outbuildings and grounds is important in demonstrating the evolution and pattern of European settlement in the West Moreton district since the 1870s. Mr & Mrs Arthur Mort are believed to have engaged architect Robin S Dods to design the summerhouse. | QLD State Heritage | ||||
| Glengariff5 Derby Street HENDRA QLD Australia | Constructed in 1888-89, Glengariff (or Dura as it was then known) is one of a number of large villa residences erected throughout Brisbane during the late nineteenth century. The two storied brick Glengariff is a fine example of the work of architects HGO Thomas and RS (Robin) Dods whose 1907 additions included the two story verandah rooms to the western side. | QLD State Heritage | ||||
Hart Residence41 Abbott St New Farm, QLD, Australia
See below for more photos of this property... | A residence designed by well renowned architect R S Dods for his mother and originally adjacent to R S Dods' own house (demolished c 1970). The house displays many characteristics of his style, particularly his concern for climate, tradition, proportion and detail. These can be illustrated by the orientation and planning of the house, provision of verandahs and doors, large roof with ventilated ridge, well crafted timber construction | (Registered) Register of the National Estate (Non-statutory archive) | ||||
Kitawah59 Heath St East Brisbane, QLD, Australia
| Kitawah is an excellent example of the work of the prominent Queensland architect, Robin Dods in the use of bold timber detailing and the reinterpretation of both the Queensland vernacular house and the popular Federation Queen Anne style. It is the most intact example of Dods's domestic work in Brisbane. Set in extensive grounds and impressive in its scale, finish and design excellence, Kitawah is a key example of affluent domestic housing in Queensland. | (Registered) Register of the National Estate (Non-statutory archive) | ||||
Lyndhurst3 London Road CLAYFIELD QLD Australia
| 'Lyndhurst' is important in terms of Queensland's architectural history and in the development of the Queensland house. It is believed to be the earliest substantial residence designed by the influential partnership of Hall & Dods in 1896. The large, single-storey house has a timber frame elevated on timber stumps at the front and set close to the ground at the rear. | QLD State Heritage | ||||
Nindooinbah HomesteadNindooinbah Connection Road NINDOOINBAH QLD, Australia
| Nindooinbah House is an example of rare surviving fabric of an 1850s squatter dwelling and woolshed. It is an important example of the work of the architect RS Dods, which demonstrates his skill in adapting an older building. In 1906 William Collins, son of John Collins of Mundoolum, purchased the property, and employed the eminent Brisbane architect, Robin Dods, to extend the house. His alteration were sympathetic to the original house, he changed the french doors and added an en-suite to the master bedroom but altered little else. | QLD State Heritage | ||||
Ralahyne40 Enderley Road CLAYFIELD QLD, Australia
| This single storeyed timber residence was built in 1888 for Robert Gray, the then under colonial secretary. It was designed by prominent architect George HM Addison and replaced a small four-roomed house on the site. The property was bought by Ada Laird who lived there with her husband until 1907. In 1904 the Lairds engaged the firm of Hall & Dods to undertake alterations and additions to the house valued at over £1000. | QLD State Heritage | ||||
Shafston House23 Castlebar St Kangaroo Point, QLD, Australia
| Shafston House is of considerable architectural significance as a fine example of a late nineteenth century Gothic Revival house, as evidence of the work of two important Queensland architects (Stanley and Dods) and particularly as a rare example of Stanley's domestic architecture. The house and gardens retain their setting on the Brisbane River. | (Registered) Register of the National Estate (Non-statutory archive) |
| Wairuna 27 Hampstead Rd (pictured further below) Highgate Hill, QLD, Australia
| Wairuna is a substantial timber residence, constructed between 1896 and 1900, a large and externally very modern house for its date; designed by an important architect, R S Dods, for a prominent citizen (Draper, James Allan, MLA founder of Allan and Stark. | (Registered) Register of the National Estate (Non-statutory archive) | ||
| Webber House and Church House 417 - 19 Ann Street Brisbane City, QLD, Australia
| Webber House is significant as an excellent example of a creative architectural design in the Arts and Crafts manner re-using materials from the Pro-Cathedral. Webber House is significant as an example of the work of two prominent Queensland architects, John Murdoch and Robin Dods. The Cathedral School and Church Institute were constructed by Worley and Whitehead of Ipswich to a joint design of John S Murdoch and thediocesan architect Robin S Dods. | (Registered) Register of the National Estate (Non-statutory archive) |
Outstanding Dods Home
41 Abbott Street.NEW FARM QLD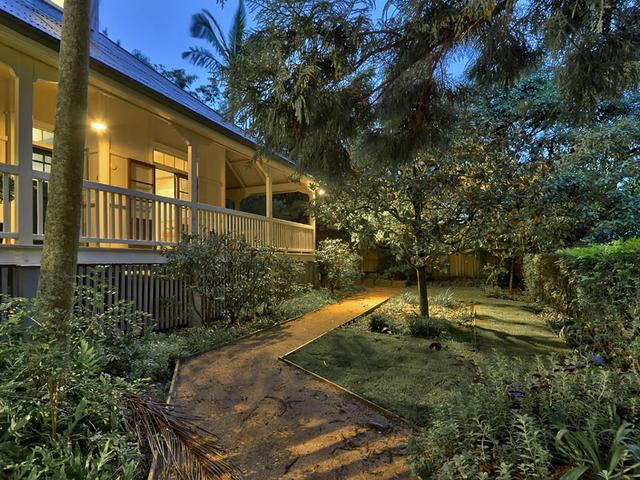
- Constructed in 1900 by famed Brisbane architect Robin Dods, 41 Abbott Street is the epitome of classic Queensland architecture, flawlessly incorporating timeless design for a beautiful family residence that helped form the New Farm and Teneriffe area.
- Originally built for his mother, Dods constructed 41 Abbott Street adjacent to his own house.
- Though more than 100 years have passed, the house still stands as a testament to his inventive techniques with many of Dods' design elements still evident. This includes the steeply pitched roof and classic wrap-around veranda with decorative gables that swaths the front of the house for a timeless grandeur that is sure to impress.
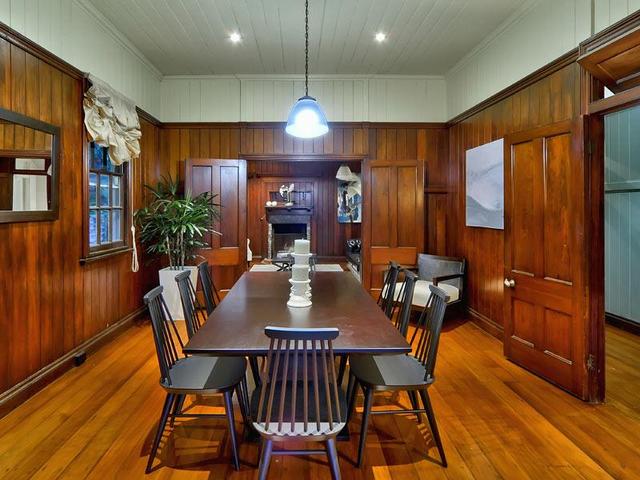
- Inside, a unique floor plan perfectly utilises every inch of space, combining generously proportioned formal and informal living areas across a single level with rich interior details to create a sophisticated yet welcoming home that invites you in. This includes rich timber floors, VJ walls, a brick fireplace, high ceilings and banks of strategically placed windows that fill each space with soft natural light while providing views to the landscaped grounds that surround the home.
 |
| Hart Residence41 Abbott St New Farm, QLD |
- An updated kitchen adjoins the informal dining area. Modern and fresh, it offers extensive sleek white cabinetry, stone benches, a range of quality stainless steel appliances and a large bay window with views to the rear yard. Banks of French doors open this area out to the pool, providing the perfect location for year round entertaining. There is also a studio that can easily be utilised as a pool room or art studio.
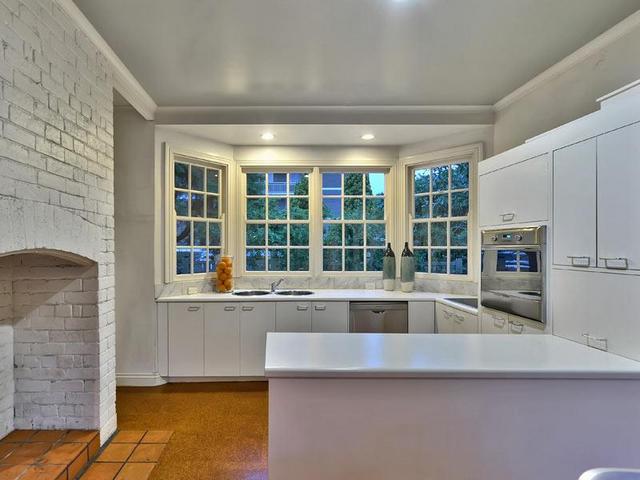
- Three spacious bedrooms are serviced by two bathrooms, providing unrestricted living with ample privacy. This includes a well-appointed lofted bedroom with built-in study.
- Perfectly positioned on a generous allotment in sought-after New Farm, this home is further enhanced by its prime position with dual street access and secure parking accommodation at the rear. Enjoy easy access to the eclectic blend of boutiques and restaurants of the area, or enjoy the more extensive dining, shopping and entertainment of the nearby CBD. The Power House, James Street, New Farm Park and the popular riverwalks are also just moments away, making this residence a fine lifestyle choice that simply must be seen.
Exhibition - Art in Architecture: The Work of Robin Dods
The Hall & Dods partnership - State Library of Queenslandwww.slq.qld.gov.au/__data/assets/pdf_file/.../Dods_brochure.pdf
 Art in Architecture: the work of Robin Dods is the story of a home-grown designer who “built" Brisbane,according to leading local architect and historian Robert Riddel. |
The exhibition Art in Architecture: The Work of Robin Dods officially opened on Friday 15 April 2011 on The Queensland Terrace. The exhibition profiles the work of one of Queensland’s most significant architects, Robin Dods, and his creative output, which included archtiectural plans, drawings and even furntiture. Some of Dods’ most well-known buildings include St. Brigid’s Church at Red Hill, the Mater Misericordiae Hospital and woolstores at Teneriffe. Dods’ great nephew, Espie Dods, (pictured right) gave an insightful talk to a crowd comprising architects, industry professionals, historians and family members. State Library of Queensland website. |
Robin Dods Postcards
 |
| rs-dods-postcards |
|
| ||||
|
|
| 1. Robin Dods portrait 2. Side table designed by Robin Dods 3. Abbott Street house, New Farm 4. Sketch of House for Dr Nall, Clayfield 5. Victoria Chapel, Cressbrook Station Exterior 6. Victoria Chapel, Cressbrook Station Interior 7. St Johns Cathedral Schools 8. Dining chairs designed by Robin Dods 9. Nindooinbah Homestead 10. New Zealand Insurance Company Building exterior | 11. New Zealand Insurance Company Building exterior detail 12. AML&F Company Offices 13. Lady Lamington Nurses Home, Royal Brisbane Hospital 14. All Saints Memorial Chapel, Tamrookum exterior 15. All Saints Memorial Chapel,Tamrookum interior detail 16. St Brigids from Gregory Terrace17. St Brigids view from the south 18. St Brigids detail porch 19. St Brigids interior 20. Fenton, Edgecliff Sydney interior 21. Fenton, Edgecliff Sydney entrance |
Booklets of 21 postcard retail for $20.00 and are available from the RA Office or www.conradgargett.com.au/
Robin Dods: An introduction
August 8, 2012 Australian Design Review
Robin Dods is a significant figure in the history of Queensland architecture. In this introduction to a new book on Dods, John Macarthur examines the influences that shaped the architect’s unique approach to sub-tropical architecture.Author: John Macarthur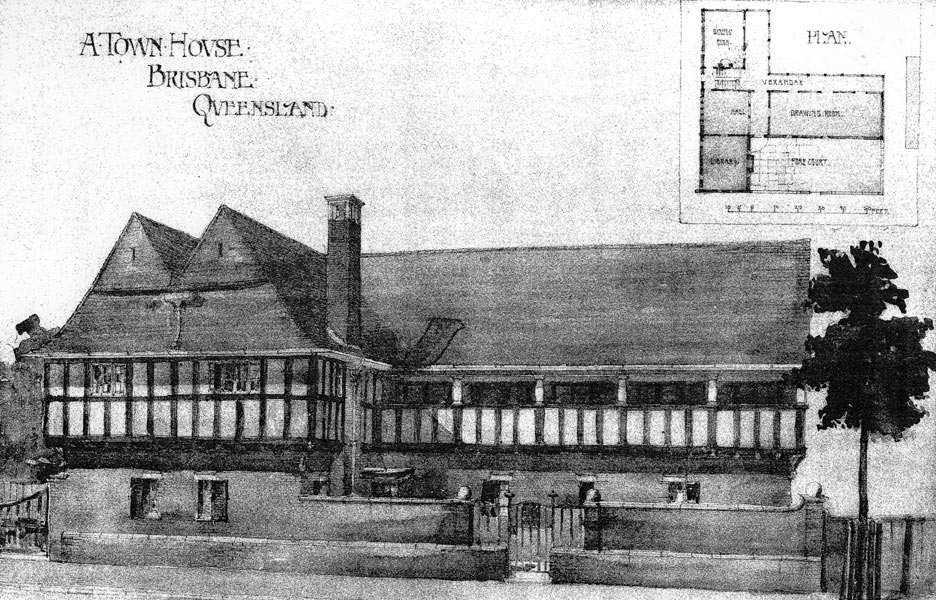 Dr. Robert Riddel / Uro, 2012 / hardback / 200pp Some talented and many successful architects have built in Queensland, and of these Robin Dods has the highest reputation, in his lifetime and since. The scale and variety of his buildings in Queensland, and later in Sydney, is remarkable. He worked across building types from houses to hospitals, factories to churches, and in a manner that ranged from a reflective vernacular to flamboyant historical styles and the high seriousness of ecclesiastic modern brick Romanesque. In this book Robert Riddel shows us that underlying the variety and prolixity of Dods’s practice, there is a core consistency of manner and judgment that explains the admiration that generations of Queensland architects have had for Dods.
Dr. Robert Riddel / Uro, 2012 / hardback / 200pp Some talented and many successful architects have built in Queensland, and of these Robin Dods has the highest reputation, in his lifetime and since. The scale and variety of his buildings in Queensland, and later in Sydney, is remarkable. He worked across building types from houses to hospitals, factories to churches, and in a manner that ranged from a reflective vernacular to flamboyant historical styles and the high seriousness of ecclesiastic modern brick Romanesque. In this book Robert Riddel shows us that underlying the variety and prolixity of Dods’s practice, there is a core consistency of manner and judgment that explains the admiration that generations of Queensland architects have had for Dods.Queensland’s architecture of the 1870s and 80s reflected the boom of those decades, which generated extraordinary profits, largely for British agricultural companies. On this basis the colonial government and its shadow the Queensland National Bank borrowed massively to literally build the confidence of immigrants and investors by constructing railways and grand, arcaded sandstone edifices of no little architectural pretension. We see the extraordinary ambition of architects and clients in Charles Tiffin’s Parliament building (from 1865), the Queensland National Bank of F. D. G. Stanley (1881–5) and the Treasury Building of J. J. Clark (from 1886). These buildings were all designed in varieties of classicism. Tiffin used a planar Serlian arched screen on the Parliament building, but with a surprising Mansard roof; Stanley played out the schema of the giant order on the Queensland National Bank; Clark’s impressive Treasury uses a complex hierarchy of single-storey columns and arches, with daring quattrocento references. The Gothic style was for churches and without examples of compelling interest until J. L. Pearson sent designs for St John’s Anglican Cathedral.
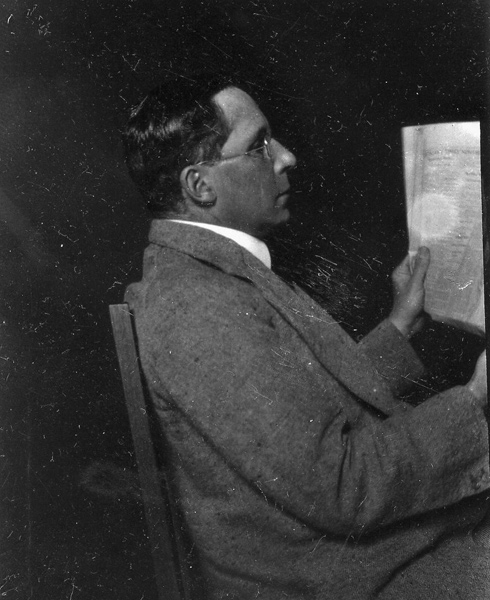 Dods reading the war news. Marks Collection, State Library of QueenslandThe alternative to the full-blown classicism of the major works included an Italianate system of arcaded verandahs with campanile-like elements that Tiffin developed for the minor public buildings of Brisbane and the regional towns. Stanley attempted a version of Ruskinian Venetian Gothic for Roma Street Station and the Government Printing Office, but he lacked the will to experiment in taste that was required for free-style eclecticism. We see this in the most imaginative of Queensland’s nineteenth-century architects, G. H. M. Addison, whose interest in polychrome brickwork and eclectic stylistic sources led to numerous original buildings including his brilliant brick-banded Byzantine Exhibition Building, which was completed in 1891. Of the architects of the previous generation, perhaps only Addison had moved beyond issues of stylistic choice to the more progressive issues of the Arts and Crafts, in which Dods was trained in Britain. In Britain at this time there were two major developments that are relevant to Dods’s later work. First is the debate over professionalisation that unfolded in 1891.
Dods reading the war news. Marks Collection, State Library of QueenslandThe alternative to the full-blown classicism of the major works included an Italianate system of arcaded verandahs with campanile-like elements that Tiffin developed for the minor public buildings of Brisbane and the regional towns. Stanley attempted a version of Ruskinian Venetian Gothic for Roma Street Station and the Government Printing Office, but he lacked the will to experiment in taste that was required for free-style eclecticism. We see this in the most imaginative of Queensland’s nineteenth-century architects, G. H. M. Addison, whose interest in polychrome brickwork and eclectic stylistic sources led to numerous original buildings including his brilliant brick-banded Byzantine Exhibition Building, which was completed in 1891. Of the architects of the previous generation, perhaps only Addison had moved beyond issues of stylistic choice to the more progressive issues of the Arts and Crafts, in which Dods was trained in Britain. In Britain at this time there were two major developments that are relevant to Dods’s later work. First is the debate over professionalisation that unfolded in 1891.Richard Norman Shaw and a wider group of Arts and Crafts architects left the Royal Institute of British Architects over its ambivalence to the proposed registration of architects. Architects who saw their work as art were incensed that prescribed training and examinations might determine who was and was not an architect. The Memorialist controversy, as it was called, tended to build the art side of the long-running ideology of the Arts and Crafts. Some British architects, such as William Lethaby, continued to see the art of architecture resting on a broad social base of craft skills. However, the leading architectural thinker of the Edwardian period, Sir Reginald Blomfield, wrote in what he called The Mistress Art (1908) of the role of architecture as the director of arts. Dods was clearly on the artist-architects’ side of this debate, working for Aston Webb, who in 1906 brought the Memorialists back into RIBA by agreeing to oppose registration. Soon after Dods returned to Brisbane in 1898, he penned an essay ‘The Duty of the Painter to the Architect’ (Queensland Art Society, 1898), in which he makes a similar argument to Blomfield’s, for architecture to be understood as the centre of the various arts.
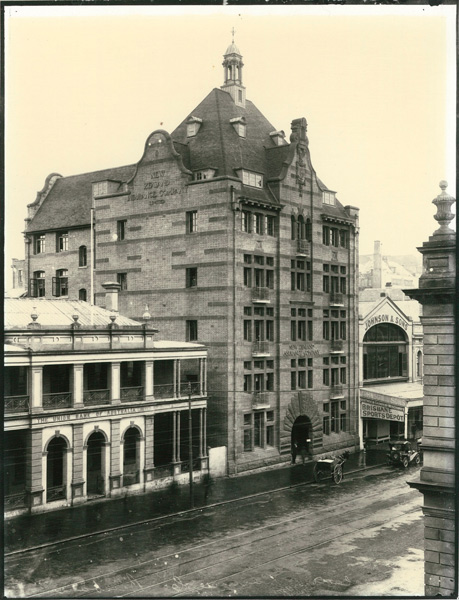 New Zealand Insurance Company Building, c.1912. Dods ArchiveAt the same time, across Europe, there was a shift away from vernacular forms and a renewed interest in historical styles, particularly the baroque. This is the second important aspect of British architectural culture during Dods’s training. Architects such as John Belcher turned away from the incidental and picturesque character of the Queen Anne and other hybrid styles towards simpler overall forms in a classical language that, nevertheless, gave opportunities to commission art and craft. It thus allowed a certain continuity in architectural ideology to underlie a drastic shift in style. Among the staff of the Queensland Department of Works these ideas led to very successful neo-baroque buildings with elaborate ornamentation, such as the Lands Administration building on George Street and the Rockhampton Customs House. Dods used baroque forms largely in commercial work, the most extravagant of which is the T. C. Beirne Department Store, Fortitude Valley.
New Zealand Insurance Company Building, c.1912. Dods ArchiveAt the same time, across Europe, there was a shift away from vernacular forms and a renewed interest in historical styles, particularly the baroque. This is the second important aspect of British architectural culture during Dods’s training. Architects such as John Belcher turned away from the incidental and picturesque character of the Queen Anne and other hybrid styles towards simpler overall forms in a classical language that, nevertheless, gave opportunities to commission art and craft. It thus allowed a certain continuity in architectural ideology to underlie a drastic shift in style. Among the staff of the Queensland Department of Works these ideas led to very successful neo-baroque buildings with elaborate ornamentation, such as the Lands Administration building on George Street and the Rockhampton Customs House. Dods used baroque forms largely in commercial work, the most extravagant of which is the T. C. Beirne Department Store, Fortitude Valley.The unbuilt design for the Brisbane General Post Office was as elaborately baroque as anything Edwin Rickards or Mewès and Davis were doing in London. More sober was the now lost New Zealand Insurance building, with its references to Flemish-Scots seventeenth-century forms. In his more serious ecclesiastic and hospital buildings, Dods used simpler forms, as he did in his houses. While simple forms suited the budgets of his clients, there is also no doubt that Dods was on a track like many of his age towards buildings with strong massing and a subordination of detail to the overall effect.
In The Architecture of Humanism, which was published in 1914, Geoffrey Scott writes that an understanding of baroque architecture will give architects the visual principles and acuities to develop new styles. Scott criticises Aston Webb’s South Kensington Museum, on which Dods may have worked or at least knew, for its busyness and lack of overall coherence. What Scott proposes is that an almost painterly understanding of building form learned from the baroque would, in the twentieth century, lead to a revival of classicism based on the architect’s taste and compositional skills rather than rules of style and mathematical proportion. Something like this happened in the career of Edwin Lutyens. He moved from his picturesquely composed houses in vernacular forms to buildings that were like Michelangelo’s architecture, not through explicit quotation, but through temperament and overall aesthetic.
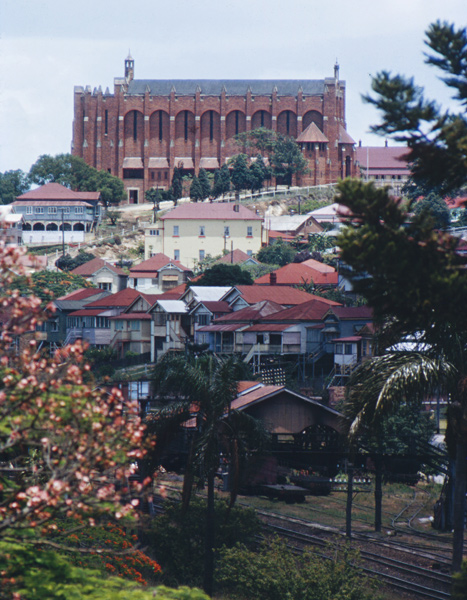 St Brigids Church, Red Hill 1913-1914. Photo by Richard StringerIn his early works in Brisbane, Dods took the well-established form of the Queensland house and simplified its roof form. He tied it strongly to the ground by closing under the verandah, exaggerating the size of its verandah posts to make a more solid impression. He was undoubtedly economising on detail in order to spend on the overall form, but this was not all about making do with less. In this process we see the same drive to classical yet modern forms developed later in his Sydney commercial buildings and his last house, Fenton. This was a new concept of style that sought continuity with tradition, not through stylist references but through the aesthetic acuities of the architect. Robert Riddel’s presentation and analysis of Dods’s work is the result of four decades of research of buildings and documents – research that has included restoring numerous works by Dods and making ordered archives out of stray sheets of drawings. If Dods’s reputation among Queensland architects was always secure, it has never been easy to explain or communicate widely. It has been a matter of lore rather than history, of visitors who’ve heard of Dods being taken to buildings and told stories. Perhaps the lack of
St Brigids Church, Red Hill 1913-1914. Photo by Richard StringerIn his early works in Brisbane, Dods took the well-established form of the Queensland house and simplified its roof form. He tied it strongly to the ground by closing under the verandah, exaggerating the size of its verandah posts to make a more solid impression. He was undoubtedly economising on detail in order to spend on the overall form, but this was not all about making do with less. In this process we see the same drive to classical yet modern forms developed later in his Sydney commercial buildings and his last house, Fenton. This was a new concept of style that sought continuity with tradition, not through stylist references but through the aesthetic acuities of the architect. Robert Riddel’s presentation and analysis of Dods’s work is the result of four decades of research of buildings and documents – research that has included restoring numerous works by Dods and making ordered archives out of stray sheets of drawings. If Dods’s reputation among Queensland architects was always secure, it has never been easy to explain or communicate widely. It has been a matter of lore rather than history, of visitors who’ve heard of Dods being taken to buildings and told stories. Perhaps the lack of 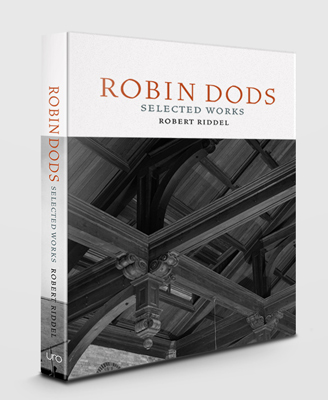 published histories and documentation of Australian architecture is partly forgivable when one considers the scale of Riddel’s task in assembling his PhD and now this book. But the scant attention that we give our own history is not just a matter of lack of effort, the judgment and aesthetic sense of the historian needs match the subject, as it does here. This is the introduction to the bookRobin Dods: Selected Works. Written by Robert Riddel, the book examines 33 of Dods’ most significant works, and follows decades of research by Riddel. The book includes contributions from Dr Clive Lucas and Professor John Macarthur, with photography by Richard Stringer. It is available now from Architext or online at www.uromedia.com.au/Robin-Dods-Selected-Works
published histories and documentation of Australian architecture is partly forgivable when one considers the scale of Riddel’s task in assembling his PhD and now this book. But the scant attention that we give our own history is not just a matter of lack of effort, the judgment and aesthetic sense of the historian needs match the subject, as it does here. This is the introduction to the bookRobin Dods: Selected Works. Written by Robert Riddel, the book examines 33 of Dods’ most significant works, and follows decades of research by Riddel. The book includes contributions from Dr Clive Lucas and Professor John Macarthur, with photography by Richard Stringer. It is available now from Architext or online at www.uromedia.com.au/Robin-Dods-Selected-WorksRobin Dods: Selected Works
 Next image Robin Dods: Selected Works
Next image Robin Dods: Selected WorksRobin Dods (1868 - 1920) was renowned for designing extraordinarily innovative and stylish houses. Much like the work of his close friend and confidant, the Scottish architect and furniture designer Sir Robert Lorimer, his design was deeply influenced by the Arts and Crafts tradition.
Unlike Lorimer, however, Dods did not practice in the cool climes of northern Europe, but the sub-tropical environment of Brisbane, Australia, and in response developed a unique architectural approach that stands as one of the earliest examples of climate-responsive design in this country.
Robin Dods: Selected Works represents a selection of 33 of Dods’ more significant projects, from a body of known work amounting to more than 650 projects over a lifetime.
Author Robert Riddel has spent decades researching the work of Dods, and his writing and research into this seminal figure joins contributions from Dr Clive Lucas, who is responsible for restoring and conserving over 50 landmark sites across the country, and Professor John Macarthur, The University of Queensland Dean and Head of the School of Architecture.
It also includes photography by the architect and photographer Richard Stringer, whose expert eye perfectly captures the extraordinary essence that made Dods such a highly-sought after talent in his time, and his surviving buildings such a treasured presence today. This project has received financial assistance from the Queensland Government through Arts Queensland.
Select Bibliography
- Robert Riddel, Art in Architecture: the work of Robin Dods, Brisbane, URO Media, 2012
- Robin Dods: An introduction, August 8, 2012, Australian Design Review
http://www.australiandesignreview.com/features/22952-robin-dods-an-introduction - ROBIN S. DODS The Life and Work of a Distinguished Queensland Architect By NEVILLE H. LUND
Dods lecture s00855804_1968_1969_8_4_649.pdfhttp://espace.library.uq.edu.au/eserv/UQ:213070/s00855804_1968_1969_8_4_649.pdf - R. Boyd, Australia's Home (Melb, 1952)
- P. Cox and H. Tanner (eds), Twelve Australian Architects (Syd, 1979)
- JRHSQ, 8 (1968-69), no 4, p 649
- J. S. Egan, The Work of Robin Dods, A.R.I.B.A (B. Arch thesis, University of Sydney, 1932)
- R. J. Riddel, R. S. Dods in Sydney, 1913-20 (conference paper, Art Assn of Australia, 1979)
- R. S. Lorimer, letters to R. S. Dods, 1896-1920 (University of Edinburgh)
- R. S. Dods diary, 1909 (privately held)
- Harriet Edquist, Pioneers of Modernism, The Arts and Crafts Movement in Australia, Melbourne, Miegunyah Press, 2008
- Elizabeth Farrelly They went their own way, to a late acclaim http://www.smh.com.au/opinion/society-and-culture/they-went-their-own-way-to-a-late-acclaim-20120704-21hj0.html#ixzz22MZVkjHF
- J. Hall & Son, tender book, vol 2 (1859-1912) (copy in State Library of Queensland)
- correspondence, Hall & Dods and Spain, Cosh & Dods (Bank of New South Wales Archives, Sydney).
- ^ http://adb.anu.edu.au/biography/dods-robert-smith-robin-5991
- ^ http://www.brisbanetimes.com.au/entertainment/about-town/the-man-who-built-brisbane-20110407-1d5yu.html#ixzz2EGpbbxYY
- ^ https://www.architecture.com.au/i-cms?page=29403
- ^ http://www.couriermail.com.au/entertainment-old/books-old/brisbane-should-honour-architect-robin-dods/story-e6freqkx-1226396530867
- ^ ROBIN S. DODS The Life and Work of a Distinguished Queensland Architect By NEVILLE H. LUND
- ^ http://www.yourbrisbanepastandpresent.com/2012/10/another-dods-house-new-farm.html










No comments:
Post a Comment