The Federation Revival
[Previous post: Architect Kenneth Milne .. next post: ]
Table of Contents
1. New Homes in Federation Style
During the early-1990s, many of the design elements that characterised the federation architecture of old were popularised in mainstream architecture. This Federation revival form is also known as "mock federation" or "faux federation". The style was widespread within the realm of residential housing (especially in new development suburbs) and for apartment buildings; however, smaller shopping centres and other public buildings also made use of the revival style that retained widespread popularity until the early 2000s. Sydney suburbs developed in the 1990s such as Cherrybrook, Castle Hill, and Menai are notable in the sense that large tracts of these developments contain almost exclusively Federation revival homes.The construction of Federation revival architecture varied little from that of other basic styles, with the federation elements merely forming the facade and decorating elements of the building. For example, the typical brick and roof tile construction, hexagonal turrets, ornategable work, prominent verandah, steep pitched roofs, and faceted bay windows served to parallel the traditional federation architecture.
Federation revival home inWahroonga, Sydney |  Federation revival apartments in Lindfield NSW | 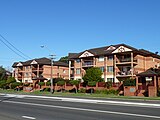 Federation revival apartments inMiranda, Sydney (c. 1995) Federation revival apartments inMiranda, Sydney (c. 1995) |
Built in the 1990s, mock-Federation McMansions now heritage listed
- BRONWEN GORA
- The Sunday Telegraph
- July 01, 2012
 |
| Hornsby Shire area |
A STREET of mock-Federation McMansions is to be protected by a heritage conservation order, even though the houses are less than 20 years old.
Hornsby councillor Bruce Mills is leading a push to have Cannan Close, Cherrybrook, gazetted as a heritage conservation area.
While the cul-de-sac was only developed in the 1990s, Mr Mills said it was already architecturally significant, and brushed aside claims that it was too new to be listed.
- "I don't think anyone turns into Cannan Close who doesn't let out an involuntary 'wow'," Mr Mills said. "The houses are consistent in their look, feel, style and materials, the width of the blocks, even the trees and gardens.
- "I know that the Cannan Close dwellings are only 20 or so years old, but what will our grandchildren be debating if we say it's not old enough?
- "Under these new planning laws, nothing will survive until it's 70 years old because nothing is protected."
- If successful, the conservation order would not stop the houses being altered, or even demolished.
- But Mr Mills said it would mean that any changes to their current structure, or anything built in their place, would have to be similar to what existed. He said the idea of protecting the street had been driven by local residents, after one Cannan Close homeowner submitted a development application to subdivide his block into two.
- While that DA was knocked back by the council, which agreed that creating two small blocks would have been out of character for the street, he said they wanted to safeguard the street for future generations.
- The concept was even more timely given the state government's plans, announced last week, to fast-track development and make it harder to protest against, Mr Mills said.
- But the move has drawn criticism, coming weeks after council tore down Hornsby's historic Country Women's Association hall to give access to a new aquatic centre.
- Built in 1958, the CWA hall was listed with the National Trust and the Royal Australian Institute of Architects, which called it a "building of 20th century significance".
 |
| Familiar |
On offer are eight ranges of superb homes covering all aspects of the Victorian and Federation erasHarkaway Homes are a multi award winning company having won awards in the Master Builders Association's Excellence in Housing Awards for four years in succession.A Harkaway Home will sit magnificently on broad country acres or a tight city block.
Example:Grand estate for sale
Date August 3, 2013
 |
| Meredith Clisby |
Meredith Clisby - Number 15 Abbey Road, Goulburn, is one of the area's finest homes.
 |
| Number 15 Abbey Road, Goulburn, is one of the area's finest homes. |
- A stunning residence in Goulburn with a gym, a championship-sized tennis court and a three-tiered solar heated pool has been listed on the market.
- Number 15 Abbey Road was designed by the vendors as their dream family home. While they created it as a "forever home" for themselves and their four children a new opportunity has inspired the sale of the property.
- The vendors would love to see their years of hard work and dedication passed on to someone who will appreciate what they have created and "especially those who seek what is arguably Goulburn's finest residential home".
- Set in a commanding position in this exclusive cul de sac, number 15 Abbey Road is arguably Goulburn's finest residential home.
- "Master built to exacting specifications with a meticulous fit out, this home is the epitome of style and class that is rarely found. Our vendors heart & soul has gone into their home, they have now decided to allow their dream to become yours & capitalise on their hard work."
- 5 bedrooms including parents retreat
- 10ft ceilings throughout with blue gum flooring
- 3 tiered solar heated pool + pool house with kitchenette, bathroom & bedroom
- Gymnasium + games room + media room
- Championship full size tennis court
- Ducted heating/cooling + gas fireplaces
- 5 car garaging + rear lane access
- Manicured gardens with auto water system set on 2 acres"
2. Federation Renovation
- See also Renovating the golden oldies
Design statement
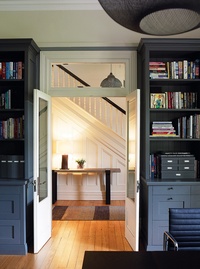 |
| Federation Revival by Hare and Klein. Image: Anson Smart, Jenni Hare |
This heritage-listed early Federation home has endured inappropriate additions, unsightly alterations and neglect. The new owners took on the role of custodians of the property, with the intention of restoring it to its original glory. Existing spaces were reconfigured and new additions built to enhance the home and to suit a contemporary lifestyle.
The house was dark, depressing and disjointed; it is now filled with light, and the flow from space to space is logical and functional. All original features have been respected, repaired and replaced, and bad additions were demolished or reconfigured with respect to the original design language. The new work and additions are seamless, and the new joinery, kitchen and bathrooms are contemporary but classic in interpretation.
The home was not intended as a showpiece, but rather a sanctuary for the family, who appreciate good design and art. The furniture has been carefully selected to reflect the home’s past and its future, with an emphasis on comfort and contemporary classics, but with a nod to history in a few antique pieces.
Residential decoration
In a true collaboration, designer and client have exercised great care and commitment in this project to restore a Federation residence that has endured a chequered past including periods of neglect. The interior designer has respectfully recognized and enhanced the original features of this home through expert manipulation of light, colour and material. A sublime balance of light and shade is achieved through openness, enclosure, content and space. The inspired selection of eclectic furniture pieces speaks of durability and quality. As a whole, the project pays homage to tradition within contemporary interior decoration practice.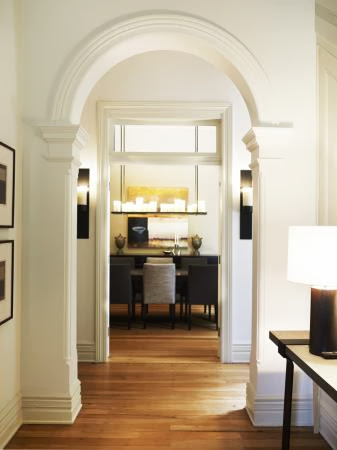 | 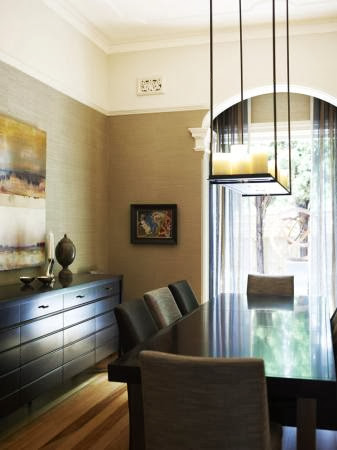 |
 | 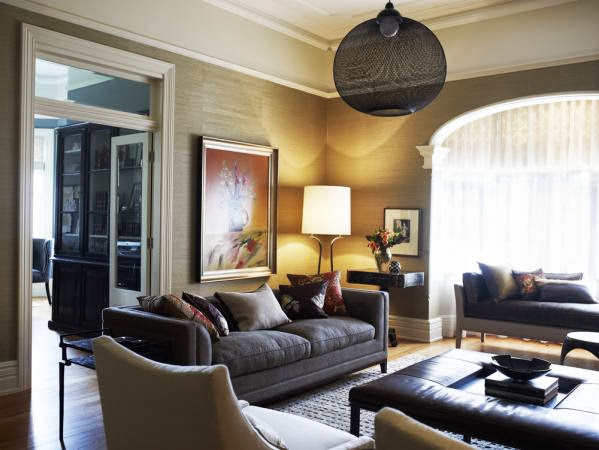 |
Photography: Anson Smart

In a true collaboration, designer and client have exercised great care and commitment in this project to restore a Federation residence that has endured a chequered past including periods of neglect. The interior designer has respectfully recognized and enhanced the original features of this home through expert manipulation of light, colour and material. A sublime balance of light and shade is achieved through openness, enclosure, content and space. The inspired selection of eclectic furniture pieces speaks of durability and quality. As a whole, the project pays homage to tradition within contemporary interior decoration practice.
3. Federation Decoration
Renovation can be sympathetic: Remaster of art and craft
 |
| A renovation has modernised yet respected the design of this historic home including the family room, a new pool area, the exterior and porch entry. |
Remaster of art and craft
A renovation has modernised yet respected the design of this historic home including the family room, a new pool area, the exterior and porch entry.- In an extensive Armadale residential renovation, building designer Luke Middleton took on one of the giants of historic Melbourne architecture, Harold Desbrowe-Annear, and won.
- Last year Middleton took out the Building Designers Association of Victoria (BDAV) award for heritage renovation.
- The designer, who made his name as a stickler for sustainable architecture, was humbled by the commission but, obviously, not overwhelmed because he managed to match an arts and crafts master's hand in a voluminous, contemporary and carefully detailed two-level rear addition to an already substantial 1920s home.
 |
| A renovation has modernised yet respected the design of this historic home including the family room, a new pool area, the exterior and porch entry. |
 | 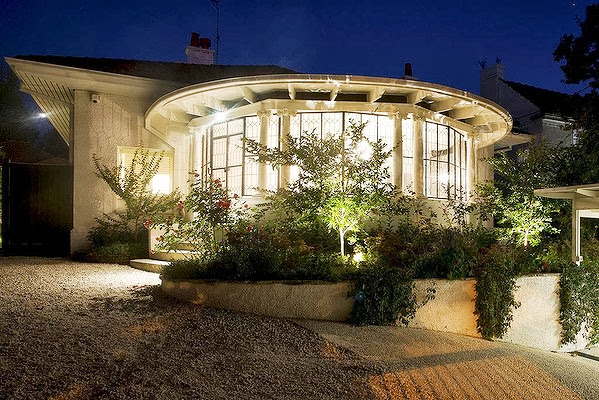 |
Not all renovation is sympathetic to Federation detail:
House of the Week – Federation style home’s modern renovation
POSTED ON NOVEMBER 1, 2012 BY ANGI
 This stunning white Federation home in Auckland NZ has recently undergone a renovation and oh my…its fabulous. This home is featured in the latest issue of Trends Renovation.
This stunning white Federation home in Auckland NZ has recently undergone a renovation and oh my…its fabulous. This home is featured in the latest issue of Trends Renovation.- New Zealanders have their exterior colours worked out. They have a different light than we do here in Australia, but they balance this by having their exteriors in a slightly greyed off or muddier version. This creates a look of depth rather than eye blinding bright regardless of the colour. Its for this reason that I love the Colours of NZ palette that Dulux brought out recently.
- This house has been given new life for a family with the extension that has been designed and executed so well (Darren Jessop, Jessop Architects Auckland & Sonya Cotter Design).
- I love the large skylights in the verandah (very clever) that allow natural light to flood in. Note the lovely ash colour of the decking, so many options other than a deep reddy brown that can look to heavy.
- It is the simplicity of the house that draws me in with the white on white colour scheme allowing the original period details of the house to shine.
 |  |
 |  |
- I love the mix of the black and white here. So bold and it really makes that fabulous Carrera Marble splashback shine.
- Modern, sleek but to me also a family friendly space…love it!
- Great use of a charcoal in a living room. The panelled ceilings are devine. Also they have created a secret wine cellar from an automated trap door in the kitchen, brilliant!!!
No comments:
Post a Comment