Beecroft's Heritage of Federation Bungalows

Table of Contents
- See also Federation Bungalow style
| 153 Copeland Road | Cranbrook, 2 Malton Road, | 140 Beecroft Road Beecrof |
| Copeland Road | Malton Road | Beecroft Road |
Beecroft is a suburb of northern Sydney, 22 kilometres north-west of Sydney in the local government area of Hornsby Shire. Beecroft is considered to be in the Northern Suburbs of Sydney. Beecroft was, before its suburban development, orchard country.
- The railway arrived in 1886 and Sir Henry Copeland, Minister of Lands, conducted a survey of the area to determine its suitability as a residential area.
- He named the suburb after the maiden name of his two wives, Hannah and Mary Beecroft, (two sisters he married in succession).
- Their names are also remembered through the respective naming of the suburb's east-west streets; Hannah Street, Copeland Road and Mary Street.
- Beecroft developed with the building of the railway line from Strathfield to Hornsby. A decision was made to build a platform at Beecroft three months before the railway line was officially opened, as new crown land was being sold in the area, and it was anticipated that the blocks would increase in value if there was a station close by.
 |
| Beecroft-Cheltenham Conservation Area - click for larger map |
- The first sales of land were in July 1887, nearly a year after the railway opened on 17 September 1886. Prices ranged from £16 to £33. Advertisements for the subdivision stressed the health benefits of living at a higher elevation, 450 feet (137 metres), above the city smog.
- Most purchasers were from the middle class, as a high reserve price was placed on the land, and the cost of train travel was prohibitive for industrial workers. Many of the early buildings were large villas set on big blocks. The subdivisions ranged from a quarter to half an acre (1012 to 2024 square metres) near the railway line, to five acres (two hectares) further away from the station. [1]
- The bushland and amenity of Beecroft has been largely preserved due to the efforts of theBeecroft Cheltenham Civic Trust which has been very active since its inception in 1958.[2]
Selected Gallery of Federation Bungalow styles
(click thumbnail to view gallery pictures)|
157 Copeland Road |
161 Copeland Road |
Lynwood, 12 Malton Road |
37 Malton Road BEECROFT |
- the enveloping of the verandah by the main roof of the house (so the verandah roof is continuous with main roof),
- and usually with stone-built verandah piers,
- and sometimes with turned timber verandah posts (square posts are typical of the earlier Queen Anne Federation style).
- The gables are usually decorated very simply in this style,
- the chimneys are not so tall as in the Arts and Crafts style, often being no taller than the highest part of the roof's hip.
- The windows are often built in casement style, opening from the side outwards.
- In Bungalow style, the W.C. (water closet/toilet) began to be built as part of the bathroom, rather than outside the house.
Best addresses

Date October 26, 2013, by Kate Farrelly
Copeland Road East and- Malton Road are widely agreed to be Beecroft's best streets, with grand period homes on big blocks.
- Murray Road is another favourite alongside the pocket of streets to the west of the shops, where homes have been restored and big new ones built.
[3] - Beecroft has been something of a sleeper suburb, while Epping and Eastwood enjoyed the limelight, but it looks as if Beecroft is now claiming a piece of the action, with the median house price reaching a record of $1 million this year, up 7.6 per cent in the last 12 months.
- As an example of the heat in the market, Belle Property Beecroft sold an unrenovated 1950s home in York Street for $1.2 million in July, $250,000 over the reserve, says agent Nick Bedford.
Heritage in Beecroft
"The image of hipped and gabled tile roofs (some with slate, and the occasional iron roof on timber cottages), tall chimneys and face brick walls is a strong visual element in the fabric of the Beecroft Precinct."
- Garages are generally sited to the rear of allotments... they are unobtrusive
- Fences often correspond in style and age with the construction age of the houses: generally low
- Driveways are built of unobtrusive materials: gravel, or brick tracks that blend in with the garden surrounds
- Tree plantings use Brush Box and Jacarandas
- Forest trees dominate the skyline."[4]
1. Copeland Road Beecroft:
Copeland, 148 Copeland Road East, Beecroft
For sale November 2013 for $2 million+Heritage Listed item.
"Enjoy a taste of years gone by when you visit Copeland, a gracious Federation home in Beecroft's best street, originally built for a member of the Presbyterian Church. Period features have been beautifully restored and maintained, from the pressed metal, hand-painted ceilings to the polished floorboards, open fireplace and leadlight windows. There is a deep, tiled verandah out the front overlooking the pristine, north-facing front garden and a second verandah at the back leading down to the expansive back yard..."

Federation Bungalow, Built Circa Date: c1900
- A good example of a large Federation style house. Original detail of interest includes round timber verandah columns, and canted gable bay.
- Generally in good condition. Integrity compromised by unsympathetic verandah enclosure. Local significance.
- Built out of brick, and has decorative mouldings. Terracotta tile roof.
- Verandah roof continuous with main roof. Canted bay below gable.
- Round verandah columns atop brick piers. Double-hung windows.
- Door with sidelight and toplight, french door beside. Well planted garden.
- Modifications: Part of verandah enclosed. Low stone fence is a later addition.
 |
| 148 Copeland Rd East, Beecroft. |
 |
| Beecroft |
- Inside, there are separate formal living and dining rooms plus a family room adjoining the large kitchen. With marble bench-tops, a dedicated breakfast bar, and a St George double oven, the kitchen has been designed to cater to a crowd.
- The master bedroom has a marble fireplace and a built-in wardrobe and leads through to a light-filled sunroom with built-in window seat and timber-panelled ceiling.
- The three remaining bedrooms lead to a second sunroom or study and a bathroom. There is a second bathroom and an office at the back.
- Built Circa 1900; renovated 2008, Land 1650 square metres; Auction November 2, 2013; Last traded for $1.8 million in 2008
116 Copeland Road, Beecroft, NSW

Heritage Listed item.
Built Circa Date: 1910-20.
A good example of a late Federation period house. Of interest for its symmetrical design, use of roughcast, and boxed windows. Local significance.[5]
- Late federation period house. Brick and roughcast walls. Terracotta tile hip roof.
- (Arts and Craft influence).
- Symmetrical design. Central projection without verandah.
- Excellent double-hung windows with small upper panes. Windows boxed at front. Original style door.
- Well planted garden area.
- Modifications: Modern wire fence. Unobtrusive car park to side.
- Sold $918,000 in Jun 2005; Last Sold $532,500 in Apr 2000[6]
Chetwynd, 138 Copeland Road, Beecroft, NSW 2119
Heritage Listed Item.A fine intact example of a large two storey Federation house notable in the locality. Little altered and well maintained. Associated with Thomas Skellett, an active community leader in Beecroft at the turn of the century. (Local significance).
- Two-storey Federation brick house with hipped slate roof and gable to front projection. Exposed rafters to roof. Stucco to chimneys with terracota chimney pots.
- Moulded stucco string course at first floor window head height and stucco render above and to gable.
- Gabled projection features a large rectangular window with casements to the first floor and an arched semi circular window to the ground floor.
- Oeil de boeuf (bulls-eye) window to front.
- Ground floor verandah has a hipped slate roof to match the main roof and returns to side.
- Front door and side light with Art Nouveau style leadlight glazing and semi circular fanlight.
- 1930s-40s brick garage attached to side with three leafed timber garage door. Timber pergola to front of house.[7]
- 'Chetwynd' was built in 1901 by Thomas Henry Brown Skellett on land purchased from Henry Perdriau Junior.
- The house was designed by architect Joseph Seale of Cheltenham.
- Skellett was for many years one of the wardens of St John's Church of England. He was also Vice-President of the Beecroft Progress Association in 1898 and President of the School of Arts 1912-13.
153 Copeland Road, Beecroft, NSW
Federation Bungalow, built circa date: 1895-1900, Heritage Listed item.
A fine Federation house, forming an identical pair with No.151. Neatly detailed and well preserved. Built as part of a group which still retains much of its cohesiveness. Special interest for its association with the original builder, George Sargent of Sargents Pies. Local significance.
- Part of an identical pair of Federation houses, set well back on large allotments.
- Asymmetrical with central porch. Tuck pointed brick with decorative roughcast and complex terracotta tiled roof.
- Good timber posts and brackets to porch. Recessed entry. Triple casement windows.
- Historical Notes: Part of a group of 8 houses built by George Sargent, of Sargent's Pies fame. (HSHS)
- Materials: Tile/Terracotta; Brick/Common; Render/Roughcast
154 Copeland Road, Beecroft, NSW
Federation Bungalow Built Circa Date: c1920. Heritage Listed item.A good local weatherboard example of a symmetrical Federation design, despite some unsympathetic alterations. Local historical interest for its association with Rev Booth. Local significance.
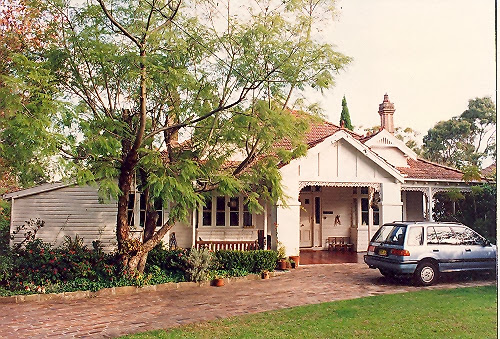 |  |
 | 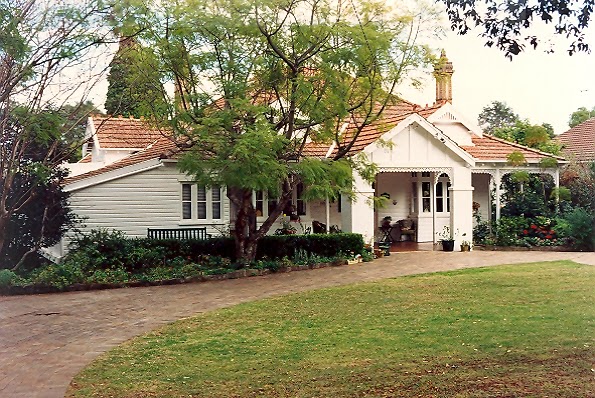 |
- Weatherboard Federation house. Symmetrical design. Complex terracotta tiled roof. Bellcast with wrap around verandah.
- Gablets above bay windows. Highly decorative brick and roughcast chimneys.
- Large gabled entry feature, possibly a later addition. In 1920's style.
- Cast iron verandah posts and decorative lacework. Sidelights and skylights to door.
- Modifications: Major alterations to verandah, possibly a complete replacement. Iron lace possibly not original. Entry feature altered.
Skillion addition at side.
151 Copeland Road Beecroft - Historical Notes: Was the home of Rev. Booth, a principal of a local grammer school. (HSHS )
- Materials: Tile/Terracotta; Asbestos/Fibrous Cement, Flat; Timber/Weatherboard; Brick/Common;
157 Copeland Road BEECROFT NSW
Heritage Listed ItemFederation Bungalow Built Circa Date: 1895-1900
 |
| 157 Copeland Road Beecroft |
- Fine Federation house with strong Arts and Crafts influence. Little altered and with much original detail in good condition.
- One of eight houses built in the area by George Sargent between 1895 and 1910.
- Forms an identical pair with No. 151. Similar design to No. 153. Local significance.
- Single storey Federation Bungalow. Brick with extensive use of roughcast.
- Terracotta tile roof with two side facing gablets. Asymmetrical design with two different treatments to front gables: one shingled, one roughcast.
- Large porch between with exposed rafter eaves. Original posts and fretwork brackets. Casement windows with toplights.
- Modifications: Arched opening below roughcast gable has replacement windows.
- Historical Notes: Part of a group of eight houses built by George Sargent (of Sargent's pies) between 1895 and 1910.
- Materials: Brick/Common, Render/Roughcast, Tile/Terracotta
161 Copeland Road BEECROFT NSW
Heritage Listed ItemFederation Bungalow Built Circa Date: 1895-1900
Impressive Federation house, display some fine timber detailing. Historical interest and streetscape value as one of a group of eight built by George Sargent, of Sargents Pies. Little altered. Local significance.

- Federation house. Face brick with complex terracotta tiled roof. Steeply pitched with gambrels and ridge capping.
- Slightly asymmetrical with central gablet to entry. Verandah returns to sides.
- Excellent Art Nouveau timber decoration to verandah. Bay windows either side of recessed doorway.
- Tall roughcast chimneys.
- Historical Notes: One of eight houses built by George Sargent of Sargents Pies. Built between 1895 and 1910. (HSHS)
- Materials: Tile/Terracotta, Brick/Common
2. Malton Road, Beecroft
Cranbrook, 2 Malton Road, Beecroft, NSW
- Sold $1,900,000 in Mar 2012; Last Sold $1,400,000 in Mar 2004[8]
 |  | |
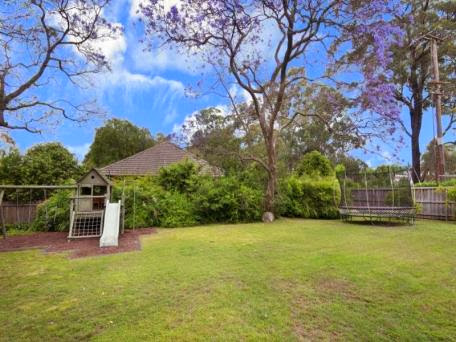 | 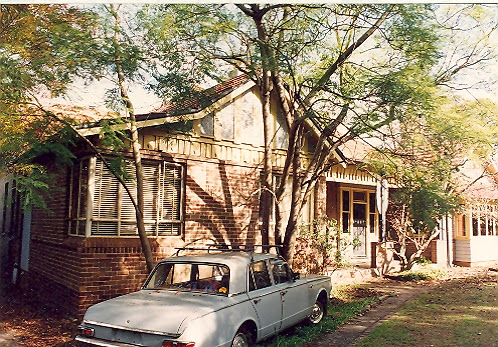 |
- Federation Bungalow, built Circa Date: 1911
- Good example of symmetrical Federation period housing form with two gables and intermediate recessed verandah. Unusual fretwork valence. Good condition. Compromised by unsympathetic alteration. Local significance.
- Federation house. Face brick walls. Terracotta tile roof. Symmetrical design with pair of gables facing street and recessed verandah between. Vertical battens and roughcast plaster to gables. Roof bellcast over verandah. Fretwork valence continues beneath gable. Original panelled front door with highlight and sidelights.
- Modifications: Bay window to one gable probably new. Other window has a brickwork alteration, including unsympathetic new windows.
- Historical Notes: The entrance and wing on Sutherland Road was formerly a dentist's surgery and waiting room.[9]
5 Malton Road BEECROFT NSW 2119
Built circa Date: c1920. Heritage Listed item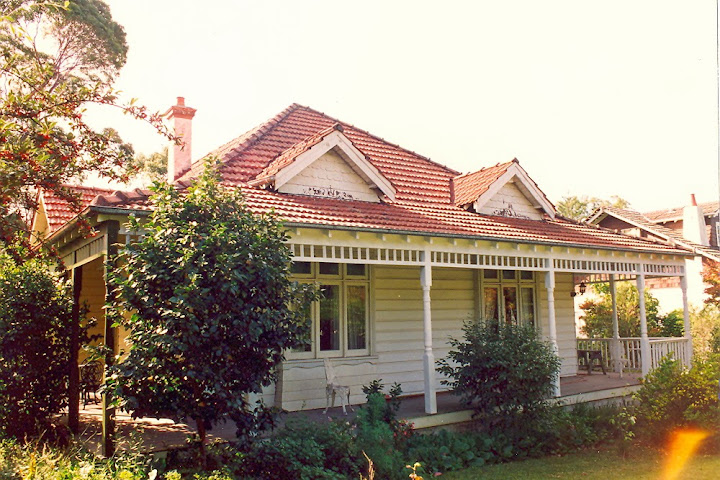
Good example of a single-fronted Federation period house. Combines design features of traditional Georgian and Bungalow forms.
Good condition and little altered. Local significance.
- Federation period weatherboard house. Single-fronted symmetrical design.
- Terracotta tile hip roof, Bellcast over verandah which returns to two sides.
- Spindle valence and turned timber verandah posts. Exposed rafters.
- Chimney with roughcast render, brick corbelling and terracotta pot.
- Two gablets project above verandah, over window bays of three casements.
- Casements are single pane, with lights above and moulded undersills.
- Appears to be in reasonable condition but hard to see behind planting.
- Materials: Timber/Weatherboard Plain, Tile/Terracotta
11 Malton Road BEECROFT NSW
Kunaware, Federation Arts And Crafts House, Heritage Listed ItemBuilt Date: 1909 Designer: William Nixon
Good quality Federation period house. Distinctive paired low pitch gables to main facade. Strong Arts and Crafts influence evident in extensive roughcast. Regional significance.
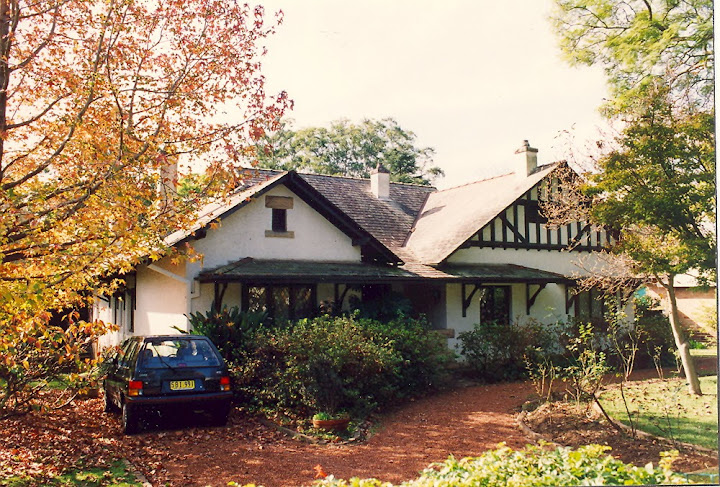
- Federation period house. Has paired low pitch gables to main facade, wide bracketed eaves with exposed rafters.
- Strong Arts and Crafts influence evident in extensive roughcast of walling.
- One gable heavily timbered in Tudor style. Long asymmetrical frontage.
- Slate roof with terracotta ridge capping. Cantilevered verandah roof continuous with main slate roof, supported on brackets.
- Window hoods also. Casement windows in diamond pattern leadlight. Hedge at front with pleasant gardens.
- Materials: Render/Roughcast, Slate
Lynwood, 12 Malton Road BEECROFT NSW
Heritage Listed Item Federation Bungalow Built Date: 1903 Designer: William Nixon |  |
 | 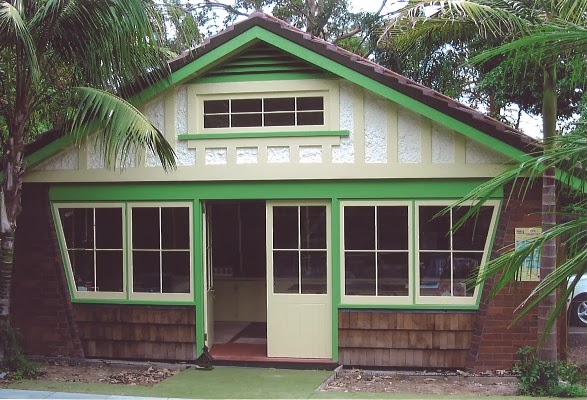 |

- Two storey Federation residence, dated 1903 ( from plaque ). Dichromatic brick walls.
- Complex terracotta tile roof with two gables, timber battened with roughcast plaster.
- Gabled projection on one corner above verandah has timber shingle skirt. Single storey verandah continues around half of perimeter of building. Brick balustrade. Paired timber verandah posts.
- Decoration generally restrained. Enjoys large site and now part of larger residential development.
- Modifications: Second storey gabled projection now enclosed in glazing.
- Another similar enclosure at side, with skillion roof.
- New skylight in roof and new laylight in first floor hall ceiling, new garden fence and driveway,
- converted existing window to door and existing cabana to studio in 2004.
- New garden pavillion, swimming pool, garden fences and paths built in 2011.
- Materials: Brick/Polychrome, Timber/Shingle, Tile/Terracotta
Eureka. 17 Malton Road BEECROFT NSW
Heritage Listed Item; Federation Bungalow Built Circa Date: 1920Fine Federation period Bungalow. Good quality original detail, including shingled front gable. Little altered. Local significance.
- Federation period Bungalow. Face brick walls. Terracotta tiled roof. Exposed rafters.
- Rendered chimney with brick corbelling and terracotta pots. Slightly asymmetrical design.
- Single large shingled gable over porch.
- Paired single-pane casement windows with segmental arched heads and butterscotch lights above.
- Good picket fence, probably recent. Decoration generally restrained.
- Materials: Brick/Common, Timber/Shingle, Tile/Terracotta
Cloonycarn, 27 Malton Road BEECROFT NSW 2119
Heritage Listed Item: Federation Bungalow, Built Circa Date: 1900-10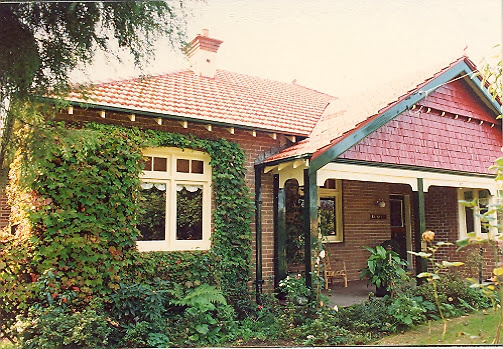
Good example of a Federation period house. Original detail in good condition, including casement windows and verandah posts. Little altered. Local significance.
- Federation period house. Face brick walls. Complex terracotta tiled roof.
- Verandah returns to west side with gablet over ingle-nook. Solid decorative verandah posts with single brackets.
- Exposed rafters to eaves.
- Casement windows. Excellent leadlight to ingle-nook. Original door with sidelights and highlight.
- Sympathetic period style picket fence probably new. Well planted front garden.
- Modifications: Front fence probably new.
- Materials: Brick/Polychrome, Render/Roughcast, Tile/Terracotta
37 Malton Road BEECROFT NSW
Federation Bungalow house built Circa Date: c1920, Heritage listed item.Fine quality Federation period house with much original detail. Presently undergoing major additions which compromise much of its integrity. Local significance.[10]
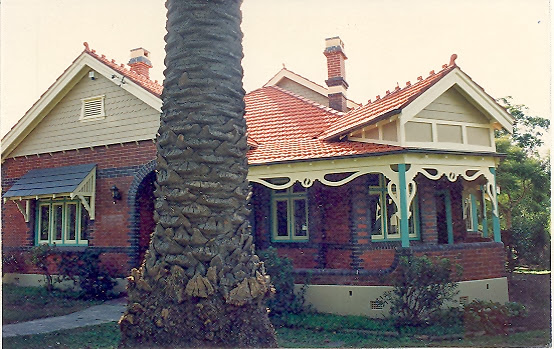
- Federation period house currently undergoing major alterations. Original building is single storey.
- Terracotta tile roof, with decorative ridge capping. Bichromatic brick walls.
- Two gables, one ventilated with bracketed skirt, both shingled.
- Brick arched entry. Verandah returns to one side. Supported on timber posts with unusual fretwork valence.
- Brick balustrade with bullnosed and curved coping. Hooded casement windows.
- Modifications: Extensive modifications, mostly to rear of building. Sympathetic to Federation style, but dominate the original work.
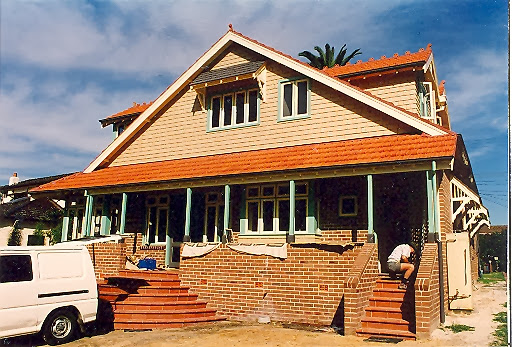 |  |
- Rear addition is gable roofed with skillion roofed verandah, windows matching original. New roof dormers and chimney extension are the most obtrusive additions when viewed from the front elevation.
- Materials: Brick/Polychrome, Timber/Shingle, Tile/Terracotta
Sabrina, 49 Malton Road BEECROFT NSW
Federation Bungalow, built circa Date: c1910. Heritage listed item. |  |
 |  |
 | 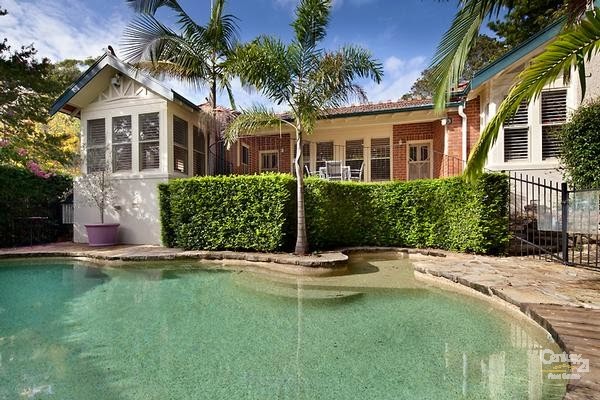 |
- Federation period house. Standard double-fronted form with verandah returning to west side.
- Brick walls with new tuck-pointing. Terracotta tiled roof. Brick and roughcast chimneys with cast iron pots.
- Highly decorative timberwork to verandah, including spindle valence and paired posts.
- Double-hung windows and original style door.
- Modifications: Evidence of reconstruction and some replacement of original fabric. Possibly embellished as well. Recent sympathetic picket fence.
- Materials: Brick/Common, Render/Roughcast, Tile/Terracotta
3. Beecroft Road, Beecroft:
Blackwood House, (Marabar), 8 Beecroft Rd, Beecroft, NSW
Heritage Listed item- This land was purchased in 1887 by Myles McRae of Kogarah. He sold it in 1889 to Edward Orme a merchant of Sydney who in turn sold it to Ludovic Blackwood. G Dalton a builder of Beecroft constructed the home in 1907-08.
- None of Blackwood’s children married and when the last surviving child. Elizabeth, went to reside in a nursing home in 1967, the house was sold. Part of the land forming the estate was also donated to the National Trust.
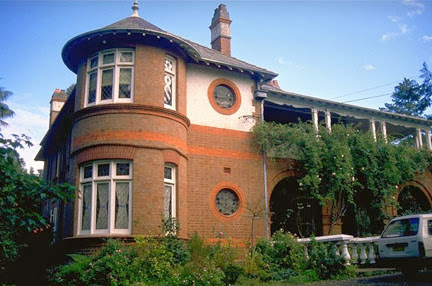 | 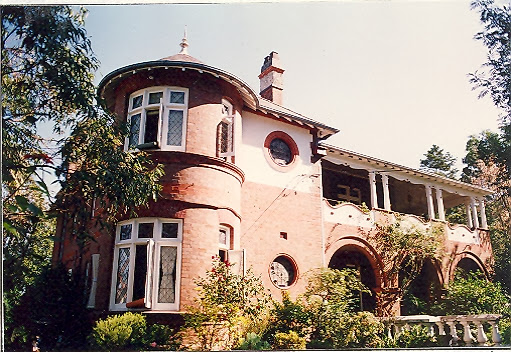 |
- A large two storey arcaded Federation Queen Anne style residence with fine red brick tuck pointing and polychrome decorative walls.

- Internally it has an impressive Palladio[11] octagonal top-lit domed entrance hall with finely carved cedar circular stair case.
- Externally there is a two storey return arched and timber balcony between two projecting gabled bay rooms.
- The front bay has an angled circular two storey tower. The windows have English diamond lead lights and floral lead lights to the circular bulls eye windows.
- It is substantially intact internally with delicately moulded ceilings, superb ornately carved timber fireplaces with embossed tiles and one rare Art Nouveau brick fireplace in the panelled library room.
- To the rear the house drops a level becoming three storeyed with rear verandah.
- The house once stood in extensive gardens including the present blocks 2, 4, 6 and 8 Beecroft Road.
- The estate entrance with notable sandstone piers, original cast iron gates and sandstone Walling remain at 2 and 2A
Beecroft Road. The stables were sited off Pennant Hills Road but are now demolished.Bunya Pine over 25m high - The house was built in the mid 1890s for Ludovic Blackwood, a prominent iron founder.
- Built Circa Date: 1907-8, Federation style
- Maker/Builder: G.Dalton
Much original detail of interest, including interior. In excellent condition and little altered. Associated with Blackwood family, directors of hardware company. Regional significance.
- Federation period house. Two storeys. Face brick walls.
- Complex slate roof. Round corner tower with hipped projection.
- Double verandah beside, returning to north facade.
- Extensive brickwork decoration including cornices of moulded brick and arched lintels. Roughcast used as decoration to balcony areas and around large oeil de boeuf.
- Verandah is brick arched at ground floor with timber posts and valences above.
- Excellent leadlight, predominantly in diamond pattern. Original windows and doors.
- Exposed rafter eaves. Terracotta ridge capping. Decorative brick and roughcast chimneys with pots.
- In excellent condition. Very well maintained.
- Modifications: Unsympathetic brushwood fence and alterations to original doorway and garden.
 |
| Marabar |
Marabar was completeed in February, 1908. It was built for Ludovic Blackwood, son of the founder of J. Blackwood and Sons, hardware merchants. The house was sold by Elizabeth, his daughter, in 1967.
- In 1904 and 1907 Ludovic made two purchases of land, totalling ten acres, on the western side of Beecroft Road near Observatory Park.
- In 1908 he built his home 'Marabar', a splendid two-storeyed structure of red brick, arched verandas, large bull's-eye windows and a marble entrance walkway.
- The ground floor was planned for social life with a large central octagonal area with a parquetry floor, from which rose a curving staircase, the whole being covered by a glass-domed roof.
- Opening from this grand space was a visitor's bathroom, fitted out with floral Doulton sanitary ware.
- The house seems inappropriate to the owner's needs, as Ludovic and his wife did not entertain often and in later life were rarely seen in Beecroft.
- A large kitchen down narrow stairs at the rear of the house and cellar rooms cut into the sandstone foundations all made a most unusual residence.
Eltham 74 Beecroft Road, Beecroft, NSW
Heritage Listed item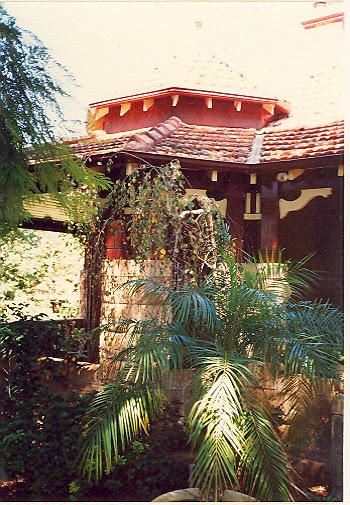 |  |
 | 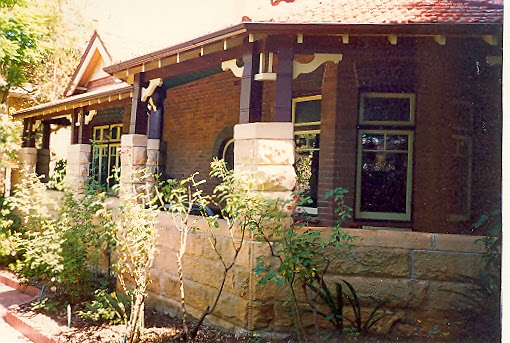 |
- Federation house on large corner site. Complex plan and roof form.
- Bichromatic brick walls. Terracotta tiled roof.
- Octagonal tower on corner with verandah returning around to both frontages.
- Paired stub posts above stone piers and balustrade. Carved brackets and exposed rafter eaves.
- Shingling and roughcast used as decoration to gablets tower and chimneys. Casement and double-hung windows.
Glenbower, 52C Beecroft Road, Beecroft, NSW
A Federation period house in traditional rectangular form with wrap-around verandah. Needs repairs and maintenance but appears little altered. Local significance.Heritage Listed item
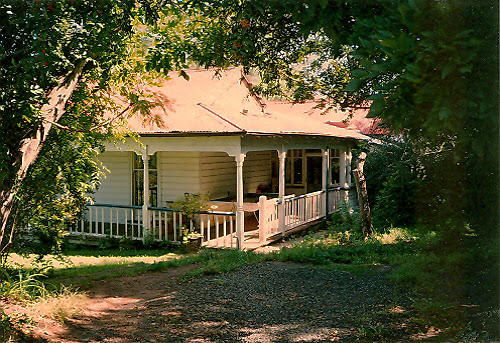 |  |
- Large weatherboard house with long frontage. Hipped iron roof, continuous with skillion verandah roof.

- Octagonal projection to verandah at entry with fine lattice valence. Turned timber posts with simple valence to remainder of verandah. Timber balustrade.
- Finial to side gable. Pair of casements either side of main door. Brick chimneys with cast iron pots.
- Modifications: Chimneys painted. Possibly originally a symmetrical design, later extended to the north. Verandah returns enclosed towards rear. Basement area now bricked in. Fence replaced.
61 Beecroft Road BEECROFT NSW

Heritage Listed item
A good example of Federation Bungalow with much original detail typical of the style. Local significance.
- Federation brick house with terracotta tiled roof. L-shaped plan but with longer frontage than normal.
- Verandah roof continuous with main roof. Returns to one side. Simple timber posts and brackets.
- Shingled window hood below gable. Original door and casement windows, probably reglazed. Oeil de boeuf. Good chimneys.
- Modifications: Unsympathetic high paling fence.[12]
- Sold $807,000 in Feb 2004; Last Sold $672,000 in May 2001.[13]
112-114, 116 Beecroft Road BEECROFT NSW
Heritage Listed itemNo 112 is a good example of a late Federation house. Richly ornamented verandah chimney and windows. In good condition and little altered. Forms a matching pair with No.114. One of a group of three adjacent homes built by Frederick Mason.
- Federation house. Diagonal plan arrangement. Face brick in Flemish bond with terracotta tiled roof.
- Verandah returns to side with excellent projecting feature on corner.
- Turned timber posts on brick piers with bracketed eaves and spindle valence.
- Roughcast and shingled gables. Bays below with narrow double-hung windows.
- Original door with sidelights and toplight. Richly moulded chimneys.
- Original iron gate of note. High front hedge.
|
|
Good example of a late Federation house. Unusual brickwork and richly ornamented timber detail. In good condition and little altered. Part of a group of three adjacent Federation Bungalows built by Frederick Mason.
- Late Federation house. Diagonal plan arrangement. Dichromatic brickwork in unusual bond.
- Steeply pitched terracotta tile roof. Gable features moulded barge boards and limited shingling at apex.
- Bay window below with hood. Bellcast roof over verandah returning to side. Turned timber posts.

- Original windows and panelled door. Moulded sills and labels to windows.
- Thickly planted front garden obscures much of building from street.
Unusual timber fence and characteristic cultural planting from c1940/50's period. Of local significance.
- Unusual timber fence and gate, to c1940's brick house,
- with heavy planting including Deodar c12m, semi-mature Blue Spruce and Sasanqua Camellias c8m from c1940/50's
Brunoy, now Chesalon Nursing Home, 144-146 Beecroft Road, Beecroft, NSW
Heritage listed item
In 1955 the property was sold to the Home Mission Society of the Church of England and became the Beecroft Chesalon Nursing Home
 |
| Brunoy, now Chesalon Nursing Home, 144-146 Beecroft Road, Beecroft, NSW, designed by Robin Dods |
- Designer: Spain Cosh and Robin Dods; Builder: Kell and Rigby
- Federation period building. Originally a house now a nursing home. Single storey.
- Complex steeply pitched hipped slate roof with terracotta ridge capping. Wide eaves with exposed rafters.
- Symmetrical design with two hips to main facade. Sandstone verandah columns.[14]
Combanning, 140 Beecroft Road, Beecroft, NSW
Large Federation period house. Good example of Arts and Crafts style. Many distinctive features including complex slate roof use of roughcast and sandstone.[15] Heritage listed item.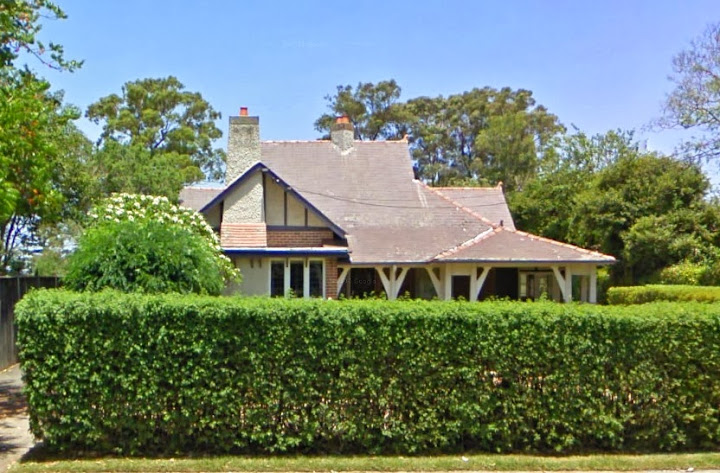
- Large Federation period house. Arts and Crafts influence.
- Face brick walls with large areas of pebbledash to front and side gabled projections.
- Complex steeply pitched slate roof with terracotta ridge capping.
- Tapering chimneys with roughcast soldier course capping and terracotta pots.
- Unusual corner feature over verandah. Simple decorative timberwork to verandah above stone balustrade.
- Exposed rafter eaves. Casement leadlight windows below gable. Sidelight to door.
4. Other Streets in Beecroft:
Arden Anglican School, 39-41 Wongala Crescent BEECROFT NSW
Heritage Listed Item: Heritage listed in HSLEP 1994, Gazetted July 1994.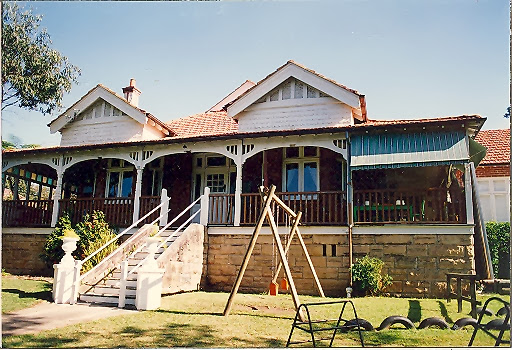
Federation Bungalow, part of Arden School, Built Circa Date: c1895-1905
- Large Federation period house. Unusual single fronted type with wrap-around verandah and paired gables. Excellent quality original detail. Good conditon and little altered. Local significance.
- Symmetrical design with long frontage, verandah returns to sides where it is now partly enclosed.
- Complex terracotta tile roof with gambrel and projecting gables over verandah.
- Fine decorative timber to verandah. Building is in raised position on sandstone basecourse with central steps.
- Main door has sidelights and toplight. Bay windows either side.
- Half timbered gables with shingled apron. Stone fence with modern wire infill ( would have matched No. 37 originally ).
- Modifications: Casements probably reglazed. Wire infill to front fence
Beveren and Garden, 110 - 112 Sutherland Road, Beecroft, NSW 2119
A good example of a large late Federation house on prominent corner site. Good condition and little altered. Gate and corner entry of interest. Heritage listed item.- Large Federation house on corner site. Typical double-fronted design with side gable and varying eaves heights.
- Exposed rafters. Face brick walls. Terracotta tiled roof. Shingled gables.
- Shingled hood to pair of casement windows under front gable.
- Roof continuous over verandah which returns to side.
- Good gate and entry on corner bay. Remainder of street frontage is hedged.
 | 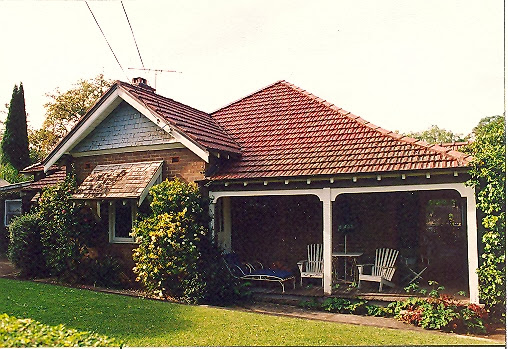 |
References
- Hornsby Shire Council Heritage Register
http://hsconline.hornsby.nsw.gov.au/appenquiry/user/heritage/default.aspx?page=found&1=beecroft - Beecroft and Cheltenham History Group
http://www.bchg.org.au - 2004, English, Book, Illustrated edition:
Beecroft and Cheltenham heritage walks / [researched and written by Helen Barker, Catherine Bartho and Lesley Goldberg].
- ^ http://dictionaryofsydney.org/entry/beecroft
- ^ https://en.wikipedia.org/wiki/Beecroft,_New_South_Wales
- ^ http://news.domain.com.au/domain/real-estate-news/three-of-the-best-beecroft-20131024-2w2eg.html
- ^ http://www2.hornsby.nsw.gov.au/ebp/Ebp2004.nsf/0/cc024ec504de959cca256f5b0018e415/$FILE/pln350.pdf
- ^ http://www.environment.nsw.gov.au/heritageapp/ViewHeritageItemDetails.aspx?ID=1780184
- ^ http://house.ksou.cn/p.php?id=468457&sta=nsw&q=Beecroft
- ^ http://www.environment.nsw.gov.au/heritageapp/ViewHeritageItemDetails.aspx?ID=1780591
- ^ http://house.ksou.cn/p.php?q=Beecroft&sta=nsw&id=186920
- ^ http://www.environment.nsw.gov.au/heritageapp/ViewHeritageItemDetails.aspx?ID=1780202
- ^ http://hsconline.hornsby.nsw.gov.au/appenquiry/user/heritage/default.aspx?page=wrapper&id=19332
- ^ http://www.boglewood.com/palladio/
- ^ http://hsconline.hornsby.nsw.gov.au/appenquiry/user/heritage/default.aspx?page=wrapper&id=19250
- ^ http://house.ksou.cn/p.php?q=Beecroft&sta=nsw&id=933873
- ^ http://www.environment.nsw.gov.au/heritageapp/ViewHeritageItemDetails.aspx?ID=1780139
- ^ http://www.environment.nsw.gov.au/heritageapp/ViewHeritageItemDetails.aspx?ID=1780137









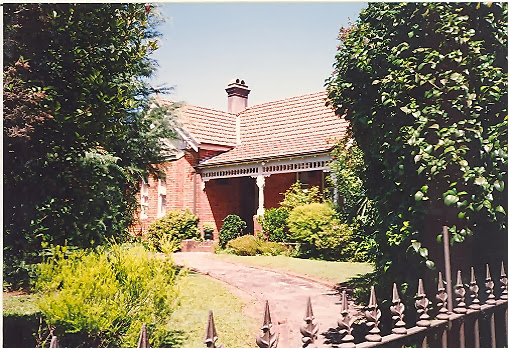
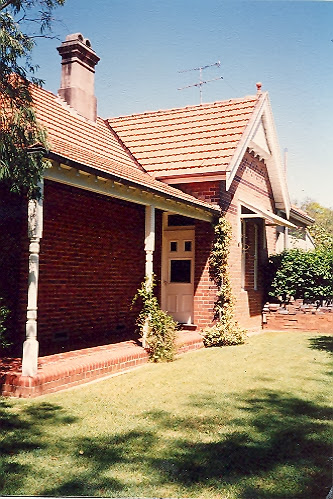
No comments:
Post a Comment