The Grand old Federation homes of Peppermint Grove, Western Australia
Table of Contents
- See also Federation Queen Anne style
- See also Federation Bungalow style
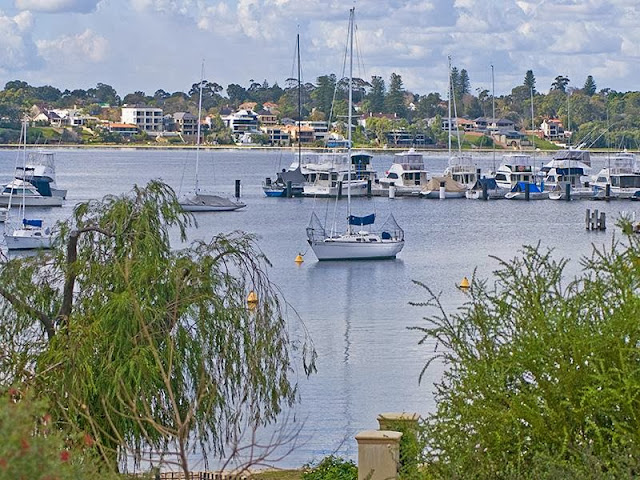 |
| View from Swanbrae, 58 The Esplanade Peppermint Grove |
 |
| View from Chiritta, 56 The Esplanade |
|
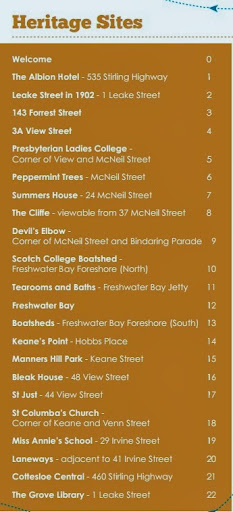
The area embraces the Swan river and foreshore parks for recreation, and is serviced by a major shopping complex and an extensive range of retail and trade services.
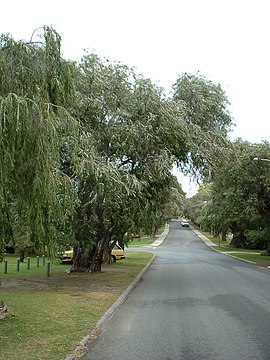 |
| Peppermint trees form an avenue in Keane Street |
- The Shire of Peppermint Grove is a smalllocal government area in western metropolitan Perth, the capital ofWestern Australia, between Mosman Park and Claremont about 12 km southwest of Perth's central business district.
- The Shire of Peppermint Grove, at 1.1 square kilometres (0.42 sq mi), is the smallest local government area in Australia.
- Peppermint Grove is situated betweenStirling Highway on the west and theSwan River at Freshwater Bay to the east. It spans six blocks, with its main streets named after the first post-subdivision residents of the suburb - McNeil, Forrest, Leake, Irvine, Keane, Johnston and Venn.
- At the ABS 2011 census, Peppermint Grove had a high-income, mostly white population of 1,529 people living in 581 dwellings. The ABS noted that 69% of the suburb's workforce were managers or professionals.
- Its long history goes back to 1835 when an innkeeper named John Butler was given a grant of land consisting of 150 acres along the north bank of the Swan River, the area now known as Peppermint Grove.
- The land changed hands a number of times over the years, and in 1891, subdivision commenced when the land was purchased by a syndicate of George Leake, Charles Crossland and Alexander Forrest.
- In its earlier days, Peppermint Grove was thickly wooded with tuarts, jarrahs, red gum, banksia, native pines, hollies and the beautiful peppermint trees which inspired its name. Brumbies roamed in the area, along with native cats, wallabies and an abundance of birds.
- The subdivisions sold fast for between 7 and 12 pounds each (around $15 – $25) – an amount which is hard to comprehend today when vacant lots are selling for approximately up $3500 per square metre.
- One of the earliest settlers was Edward Keane who later became Mayor of Perth. Another influential landowner was John Forrest, later to be Lord Forrest, Premier of Western Australia.
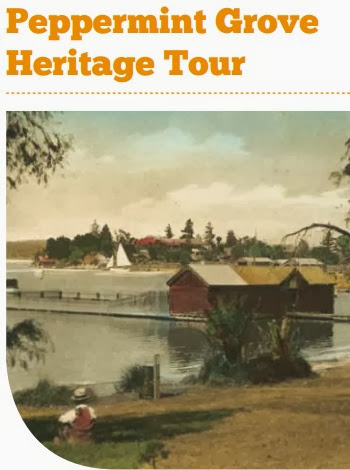 |  |
Peppermint Grove Heritage Tour | Google Maps: Peppermint Grove Heritage Tour |
Federation Heritage
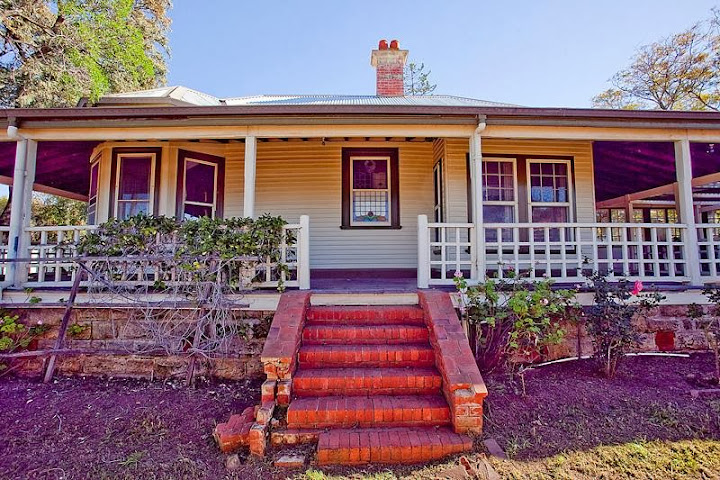 |
| The Cliffe, 25 Bindaring Parade, Peppermint Grove |
1. The Cliffe, 25 Bindaring Parade, Peppermint Grove
- See also Federation Bungalow style
- See also https://en.wikipedia.org/wiki/The_Cliffe
- Heritage Tour Stop 8, viewable from 37 McNeil Street

The Cliffe east verandah from the road - Saved from demolition by community action
- "Seventeen rooms of the original home are of generous proportions, the northern wing (constructed in the 1950’s) is best demolished to provide room for more garden or facilities, or further improve the river views."
- The Cliffe is a rare example of the use of a weatherboard in a substantial 'gentleman's' residence in Perth which has, intact, the subsidiary buildings of coachhouse, stables, summerhouse, servants cottages, and part of the original gardens. expansive single-storey timber residence (20 rooms).
- It has historical associations with the prominent McNeil and Brisbane families (owners) and with J. Talbot Hobbs (architect).
- The Cliffe was one of the first houses built in Peppermint Grove, and has a close association with the subsequent subdivision of McNeil Street and the development of the suburb.
Federation Arts and Craft Bungalow
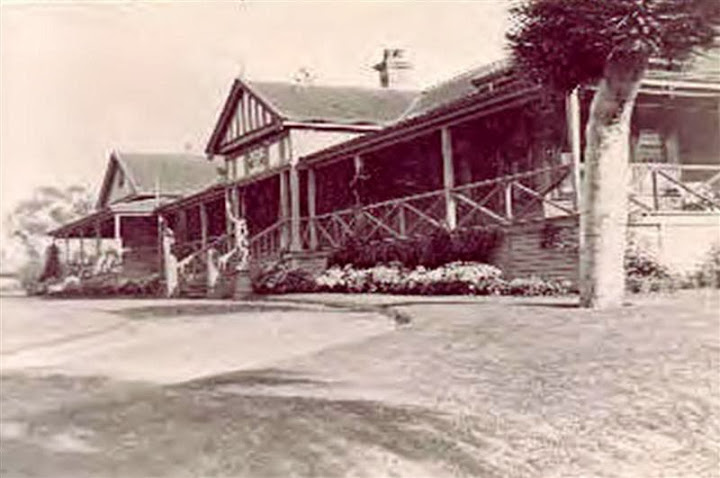 |
| The Cliffe 1894 |
- Brick porches and extensive verandahs
- Summer house
- Servants wing
- Stables
- Original interiors, including service areas
- Setting: Large mature grounds, set well back from both street frontages.
The property (now on 1,630sqm of land) was constructed in 1894. The substantive additions to the dwelling, undertaken in 1899 were designed by prominent Western Australian architect J. Talbot Hobbs and the dwelling has historical associations with the prominent McNeil, Brisbane and McComb families.
- The dwelling is registered on the Shire of Peppermint Grove's Municipal Inventory and with the National Trust on 6 March 1984, the Register of the National Estate on 30 June 1992, and the State Register of Heritage Places (original interim listing on 10 October 1995 and permanent listing on 27 February 2004).

The timber frame and weather board dwelling at 25 Bindaring Parade, ‘The Cliffe’, was constructed in circa 1898 by N McNeil and was subsequently owned by the Brisbane family. It was last sold in 1990’s to the current owner, M Creasy.
- The Cliffe is one of the most significant places of its period in Western Australia with exceptional historic, aesthetic, technical and social significance. The Cliffe remains a rarity of a mansion constructed almost wholly in timber, in the form of a large bungalow.
- The Cliffe demonstrates the skilled use of the several architectural lexicons of the day. It is an exemplar of its time because of the high level of authenticity.
- The Cliffe was a focus for Perth and Peppermint Grove society during the first quarter of this century. The history of the McNeil holding reflects the suburb’s social development. In February 2004 ‘The Cliffe’ was entered onto the WA Register of Heritage Places on a permanent basis under the provisions of the Heritage of Western Australia Act 1990.[1]
- The dwelling is a bungalow built, predominantly, of jarrah and finished off with imported wrought iron railing. In 1914 DrJames Battye in his Cyclopedia of Western Australia described the dwelling as follows:
- From the substantial foundation to the shingle roof every part of the structure is of jarrah, and after nearly twenty years - the house having been built in 1894 – every plank and beam and joist remain in as sound condition as when first they were cut to the contractor's design. Over twenty rooms are roofed beneath these jarrah shingles, and the interior is fitted up with all that art and comfort can suggest, while surrounding the house is a park of ten acres, tastefully laid out with lawns and flower-beds, and further beautified by the introduction of decorative statuary in bronze, collected by Mr McNeil on various trips to England and the Continent.[2]
Owners
The original owner of The Cliffe was Neil McNeil, who purchased the land in 1892 - only one year after Peppermint Grove was surveyed into building allotments. McNeil was one of the owners of the Jarrahdale Timber Company which exported timber for the paving of London Streets at the turn of the century.[2]
- Because of his strong business interest in timber and his conviction of its suitability as a building material, McNeil built his home as a showpiece of jarrah construction. Unfortunately, McNeil's vision of majestic timber houses, rather than houses constructed of brick and stone, was not shared by the Peppermint Grove Road Boardwhich later legislated against timber construction in the area.
- The property was sold in 1927, following McNeil's death, to Lance Brisbane, a prominent West Australian industrialist.[3]When Lance Brisbane moved in 1933, Brisbane's brother, David Brisbane, and his family, occupied The Cliffe until his death in 1960.
- Dr Harold McComb, a prominent plastic surgeon [4] and Dr Athel Hockey (AO), a renowned geneticist,[5] subsequently purchased The Cliffe and lived there until April 1995. The McComb's had four sons, two of whom (David and Robert) performed in the iconic[6][7] Australian post-punk rock band, The Triffids. According to rock historian, Bleddyn Butcher,
- "Between 1978 and 1981, the Triffids recorded six collections of original songs at The Cliffe. The house remained a sanctuary and source of inspiration throughout their career. Its peculiar location, an eyrie on Devil's Elbow overlooking Freshwater Bay, gave David a startling perspective as well as a beautiful view.
2. St. Just, 44 View Street, Peppermint Grove
- See also Federation Queen Anne style
The home has five bedrooms, a reception hall and upstairs hall, plus a self-contained guest cottage and ornate gardens.
History: Built in 1904 for Richard Strelitz, of the Strelitz Brothers trading family, who prospered during the 1890s gold boom.[3]
|
|
Location: Corner of Keane St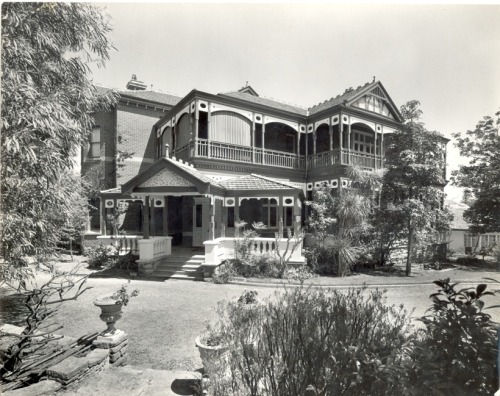
St Just, c. 1980 - 44 View St, Peppermint Grove.
Construction Date 1910- In 1910 Richard Strelitz and his wife Bessie built and settled into St Just on the corner of View and Keane Streets; their home was lavishly furnished as noted by The Sunday Times on the 10th of March 1918.
- The driveway was often lined with the cars and motor cycles, and Richard – a motoring enthusiast himself - was closely involved with the formation of a motoring organisation in Western Australia (now the Royal Automobile Club).
- In 1919 the house was sold to William Grant Forrest – better known as Doy Forrest, son of Alexander Forrest and it remained in the Forrest family until 1943. Sociable and generous hosts, the Forrests became famous for their luncheon, dinner, bridge and mah-jong parties that were frequently mentioned in the social pages of local newspapers.
- The West Australian reported how: St Just is an example of a Federation Queen Anne style home; built with six bedrooms, a ballroom and a single storey detached two bedroom groom or gardeners cottage in the south western corner of the site. Owners past and present have maintained the integrity of this property which stands today to remind us of times past.
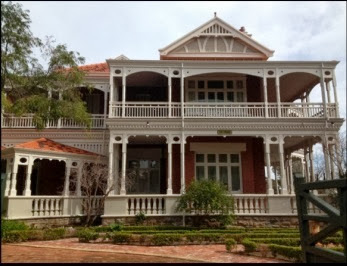
Owners: Andrew Fraser of Patersons Securities and his family bought St Just in 2007 for $9million.
2009: Stockbroker Andrew Frazer and his wife Lisa, daughter of barrister Malcolm McCusker, sold their historic Peppermint Grove home in View Street, known as St Just, about two weeks ago for $10.7 million, reportedly to the family of property developer Tony Lennon. They originally wanted $16 million.[4]
Estimated value: Perth top end agent Willie Porteous, who sold the house, says the value has probably doubled in 12 months because of Perth's booming, resource-led luxury market.
3. Creswick, 14 View Street , Peppermint Grove (demolished)
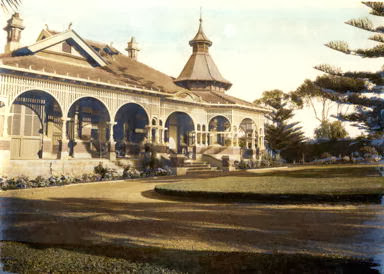 | 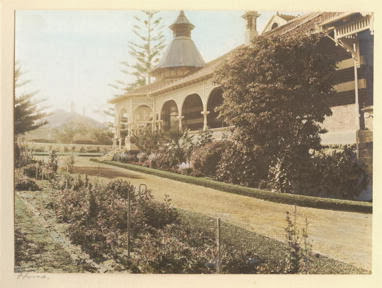 |
 |  |
4. Bleak House (former Sayer Residence) 48 View St Peppermint Grove

- See also Federation Bungalow style
- During these years Sayer acquired five acres of land, and around 1892 built Bleak House - considered to be the first permanent residence erected in Peppermint Grove.
- Sayer was close to his sister Ada Dobbs and her daughter Ella Lesley. His wedding present to his niece was a block of land on the opposite corner of Keane Street. The land was later sold to Richard Stelitz who built St Just on it.
- After Sayer‘s marriage to Florence Dungey in 1908, Bleak House was occupied by his sister Ada and during the 1920s her daughter Ella Lesley lived there with her second husband Mervyn Davies. Sayer himself lived in Cottesloe and later Mundaring until his death in 1943. Despite additions to the house and loss of the original shingle roof over time, the original limestone home at 48 View Street can still be recognised today. It is significant as an example of the Late Colonial building style, rather than the later Federation or Gold Boom style.
5. ‘Miss Annie’s’, 29 Irvine Street Peppermint Grove

- This is a Victorian villa
This handsome two storey home at 29 Irvine Street, was originally the site of Cottesloe High School, a private secondary school for girls, affectionately known as ‘Miss Annie’s’.
- The rapidly increasing population of Cottesloe as a residential suburb meant there was a need for a ‘high class’ school and in October 1897 misses Annie and Jane Nisbet opened a boarding school for girls and boys at ‘Avonmore’, in Broome Street Cottesloe.
- At the same time tenders were called for the erection of a school house in Irvine Street. And in February 1900 the Cottesloe High School opened its doors to 52 pupils. A boarding house named Balgownie, with 12 rooms and two bathrooms and ‘open air dormitories’ was later opened on the adjacent block. Numbers grew rapidly and academic excellence, music and physical education were all emphasised. Within a short time the boys (accepted as pupils up to the age of ten) had a cricket club and the building of a tennis ground for the girls was underway.
6. Scorgie House, now PLC (Presbyterian Ladies’ College), formerly William Lefroy's House; Mileura
- See also Federation Queen Anne style
- Many thousands of Western Australian girls have been educated at Presbyterian Ladies’ College.
- Classes began in North Perth in 1916 but the following year the School Council purchased W.G. Lefroy’s property on the corner of View and McNeil Streets. It was seen as a picturesque and healthy site.
- Scorgie House - named after Agnes Dalziel Scorgie, first Principal of the School, was originally built as the residence for landowner and pastoralist William Lefroy. From 1915-17 it was let to a Miss Ethel Simson who ran a school, known as Queen’s School. It retained its educational association when it was sold to Presbyterian Ladies’ College in 1917 and is today the school’s administrative hub.[6]
 |  |
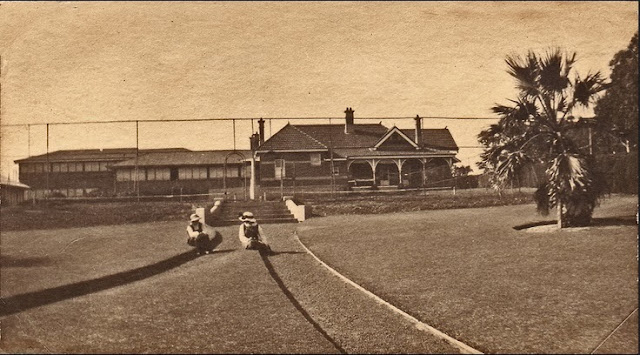 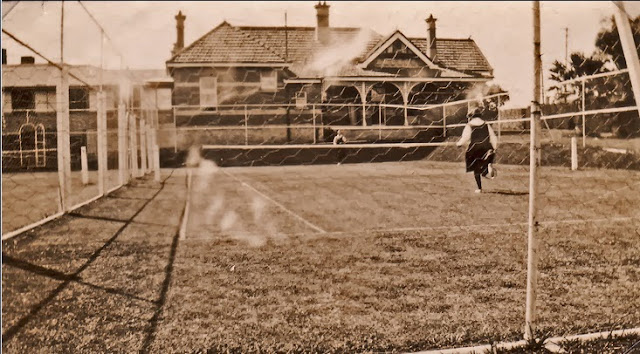 | 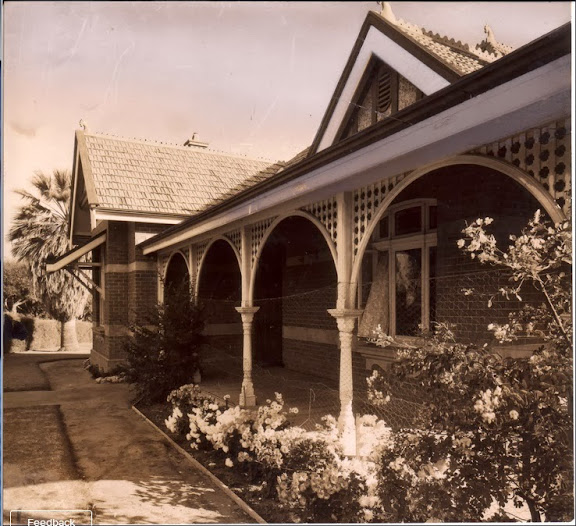 |
7. Chiritta, 56 The Esplanade Peppermint Grove
- See also Chiritta, Peppermint Grove W.A.

- Chiritta, an 1896 to 1899-built seven-bedroom house on 4080 square metres was sold by the founders of Channel 9 Perth, Ann and Denis Cullity.
- Mr Satterley confirmed the sale on Tuesday. He said the purchase represented “fair value at today’s prices”.
- Mr Satterley is a one-time Levi Jeans salesman who used his commissions to start buying land. He now operates Satterley Property Group, which has major holdings in WA and Victoria and specialises in master-planned developments.[2]
 |
| external image chiritta_0008_image19.jpg.jpg |
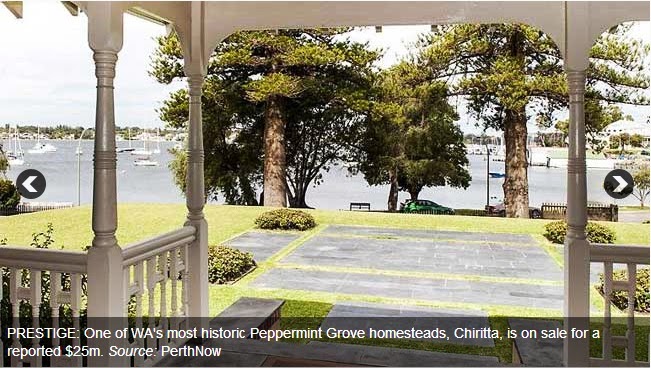 |
| external image CHIRITTA%25204.jpg |
Indicative Heritage Homes in Peppermint Grove
8. Swanbrae, 58 The Esplanade Peppermint Grove
- See also Federation Bungalow style
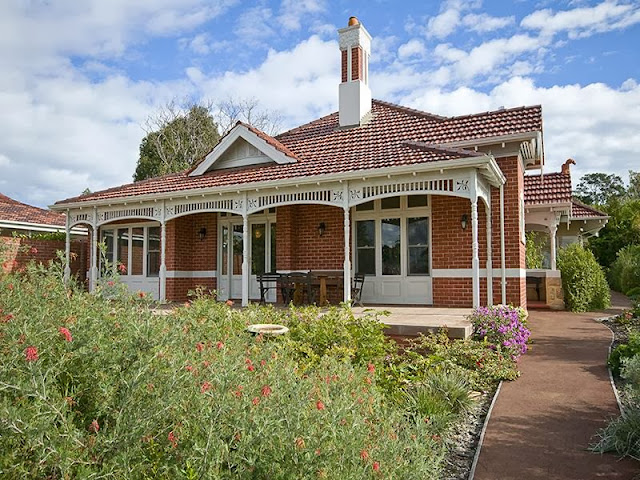 |
| SWANBRAE - Circa 1912, Sold 2013 |
What a location! Elevated Northerly river panorama over Freshwater Bay Yacht Club and City as a backdrop.
- First Time Offered for sale in more than 50 years!
- 2,276sqm of land located at Western Australia's Best Address - The Esplanade, Peppermint Grove.
- A "Queen Anne Revival" home built in 1912, fully renovated and extended 2 years ago
- A short stroll up a nature path to the front door, then open into a fabulous lounge and dining room with polished boards, ornate ceilings, then french doors to river viewing verandah to take in the river ambience.
- Long central hallway leads past sensational bedrooms with very high ceilings, then into a new Kitchen, Meals and Family area with the WOW factor.
- Loft Office above a Double Garage is a real surprise.
- Harvest your own vegetables year round from your own private vegie plantation.
- The sale listing 2013
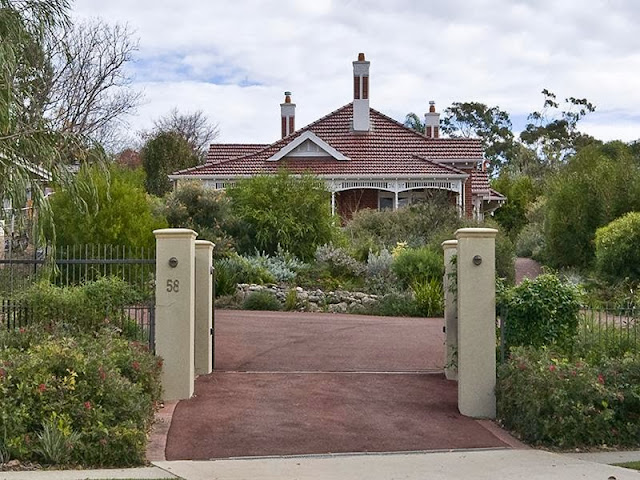 |  |
 | 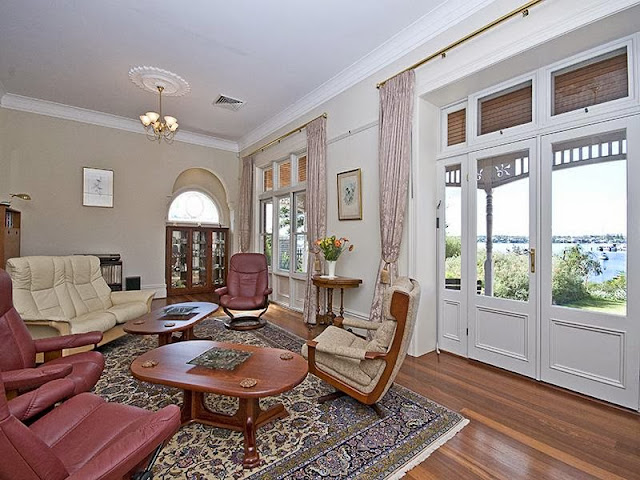 |
9. 11 Leake Street Peppermint Grove
- See also Federation Queen Anne style
This absolutely outstanding turn of the century masterpiece has been recently restored, without thought to cost, into a magnificent open plan modern family home."
 | 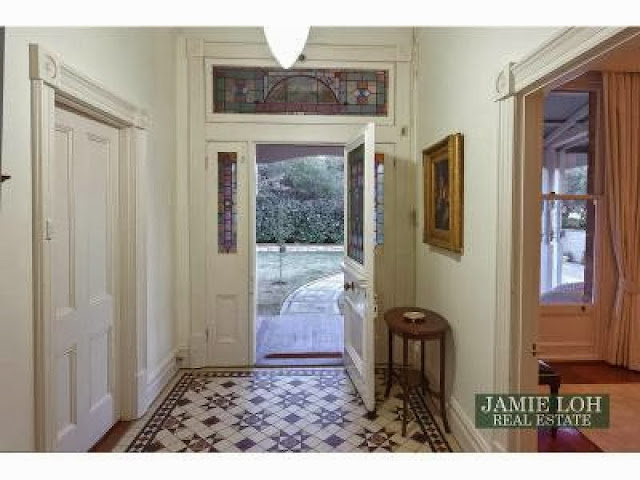 |
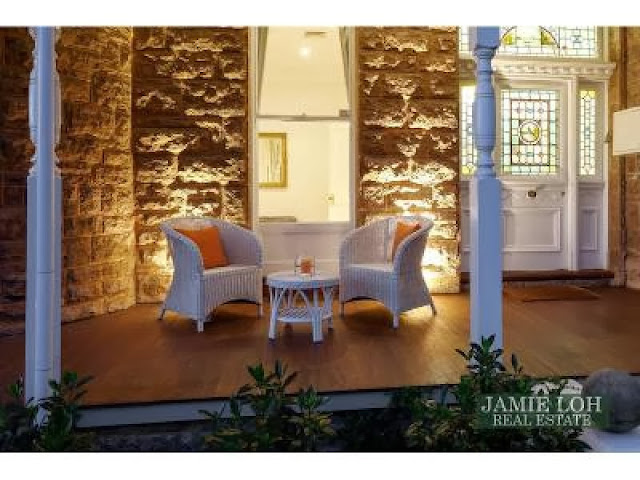 | 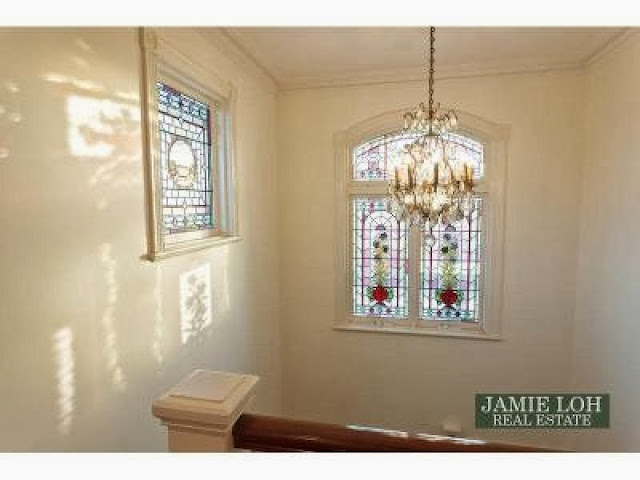 |
Every bedroom has a new en-suite bathroom including the downstairs suite with its wonderfully curved lead light cupola and French windows.
The enormous upstairs master suite features total privacy with French doors and light filled windows from two balconies plus a huge walk in robe.
10. 30 Irvine Street, PEPPERMINT GROVE
SOLD - Magnificent Period Residence- See also Federation Queen Anne style

One of the most stately and recognisable homes in the district possessing a timeless sense of style with exceptional proportions in all living spaces thanks to an addition in the early 90’s by Architect Carolyn Marshall.
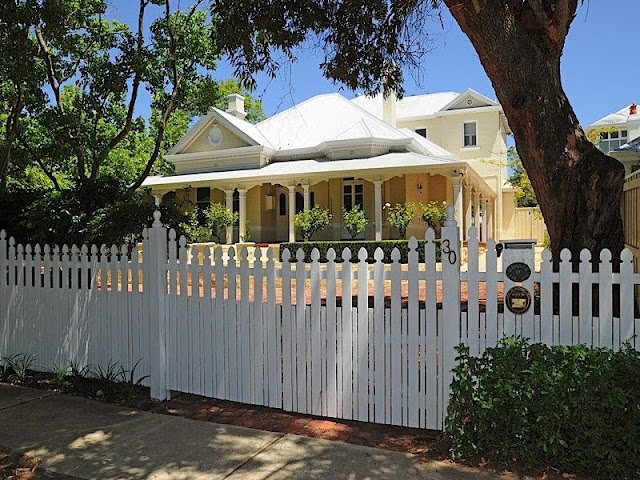 |  |
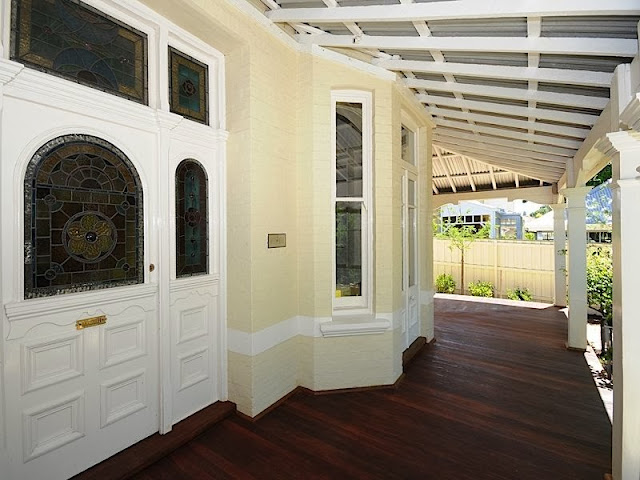 |  |
- Recently refurbished this 5 bedroom, 3 bathroom home presents faultlessly with garden aspects from all rooms. Between the 4 car garage on the lane, the garden is formal in style which has enjoyed the benefit of a tennis court in the past. Large paved patio and pool combine to provide grand entertaining out from the new kitchen/family and dining.
- There are also two formal rooms with fireplaces, fitted study, grand leadlight entrance and from the street the wrap-around verandah sets the scene for what is a very special home set upon an Estate size allotment of 1821sqms
11. 17 McNeil Street, Peppermint Grove
- See also Federation Bungalow style
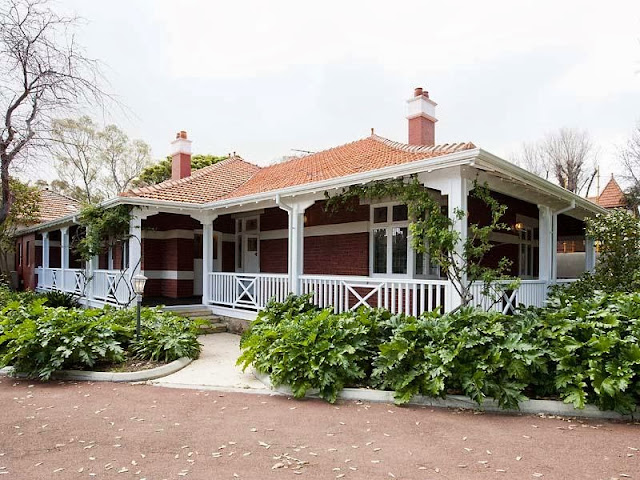
Grand Federation Style Residence
see 17 McNeil Street Peppermint Grove, sold for $5,200,000 in Jun 2013- The careful preservation of its unique beauty and character was paramount and the home is now an ideal marriage between the architecture of
the past and a modern family home - 17 McNeil Street is an ideal home, on this huge 30m frontage block comprising 2206sqm . The house features timber floorboards, ornate cornices and ceiling detail, excellent security throughout the property with security gates to the entry of the residence.
 |  |
 | 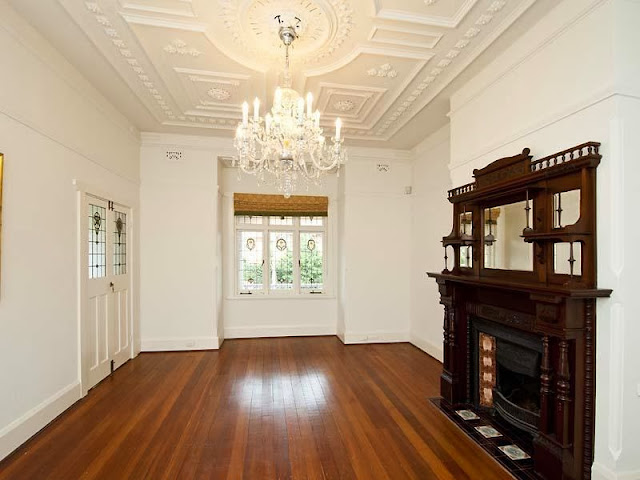 |
- ^ http://www.walkingmelbourne.com/forum/viewtopic.php?f=16&t=6912
- ^ https://en.wikipedia.org/wiki/The_Cliffe
- ^ http://www.theaustralian.com.au/archive/business-old/sydneys-elite-property-skyrockets/story-e6frg9gx-1111115241339
- ^ http://au.news.yahoo.com/a/6428587/57-5m-deal-for-bennett-mansion/
- ^ http://www.ourpageinhistory.org.au/schoolprofile/presbyterian-ladies-college/story/move-cottesloe
- ^ http://www.everytrail.com/view_picture.php?trip_id=2083186&picture_id=5851260











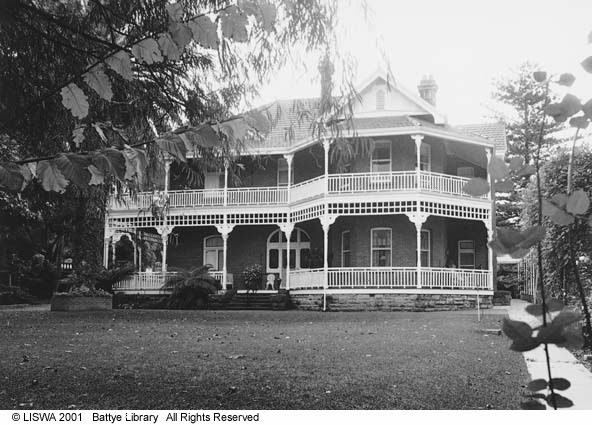
No comments:
Post a Comment