Historic Carclew, 11 Jeffcott Street, Montefiore Hill, North Adelaide, South Australia
Table of Contents
[Previous post: Roscraig, Hobart's Grand Home .... Next post: ]
With thanks to the exhaustive work of Robert M. Stone, Flinders University (see References, below)
- See also Gothic Queen Anne style
- See also Federation Queen Anne style
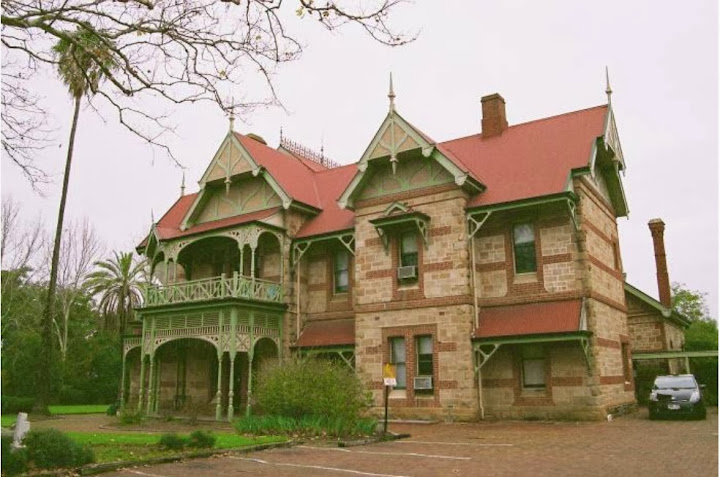 |
| Carclew, east elevation by RM Stone |
Carclew occupies a dominant site on Montefiore Hill which overlooks Adelaide. While their have been some alterations to the interior of the house to accommodate its new role as a performing arts centre, the integrity of the exterior remains.
- Carclew is important because its association with prominent citizens and a visible example of their wealth and lifestyle.
- Located in an exclusive residential enclave, Carclew continues to have a significant impact on the cultural; landscape.[1]
- Built in Federation style, the two-storey building is constructed of random-coursed squared sandstone with rusticated brick quoins, brick strings and surrounds to openings. There is some cement decoration and the ornate timber balconies and verandahs are notable. The roof is iron and there is a three-storey corner tower with conical slate roof. The gables have ornate woodwork. Around the house is extensive brick paving.

In 1896, Hugh Dixson (later Dennison), a tobacco merchant and parliamentarian, purchased this prominent property on Montefiore Hill from businessman James Chambers. In 1901 Dixson demolished the existing dwelling and built Stalheim, which in turn was purchased by the newspaper magnate Sir John Langdon Bonython in 1908 and renamed Carclew; shortly after this date he added a single storey library.
 |
| View over Adelaide from Carclew |
1837. The site was purchased for 12shillings by George Curtis who lived in Worthing, Sussex.
1851. There was stone cottage on the site and in 1854 stabling had been added.
 |
| Stables at Carclew |
1861. The property was bought by James Chambers, stockbroker.
- In the same year he sponsored the successful cross continent expedition of McDouall Stewart which departed from the site.
- He was an entrepreneur who provided transport from Holdfast Bay to Adelaide and also for the gold exports to South Australia from Victoria.
- Chambers built the stable which still exist today.
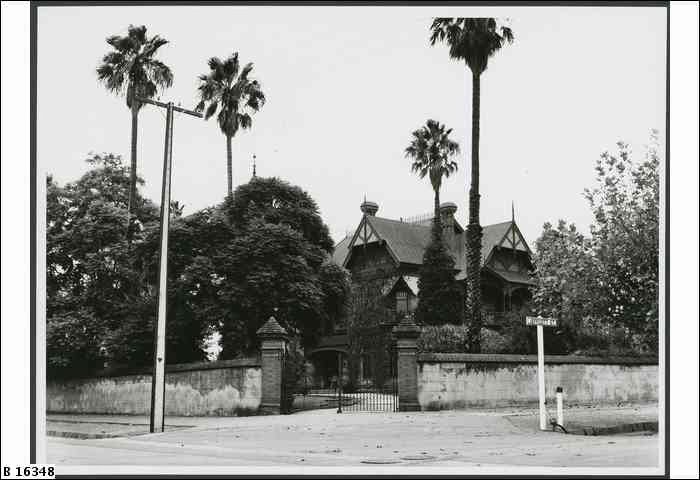 |
| Carclew, North Adelaide 1966 |
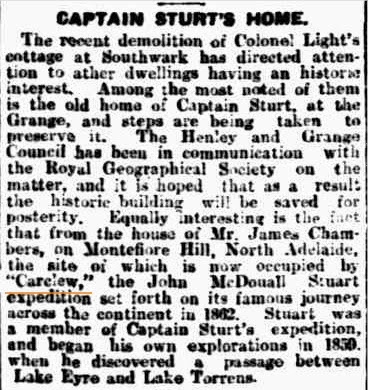 |
| Captain Sturt's Home (Advertiser (Adelaide, SA Saturday 12 February 1927) |
 |
| Lord Mayor Mr. Lavington Bonython (the picture was taken at 'Carclew 18 July 1929) |
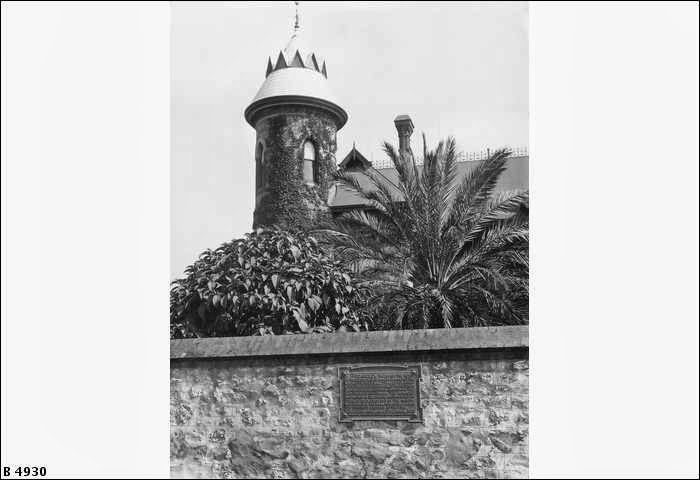 |
| Carclew Memorial Plate 1929 B4930 |
1896. Purchased by Hugh Robert Dixson, a tobacco merchant, who demolished the existing buildings and erected the current house which he called Stalheim.
 |
| Carclew, on Strangways Terrace 1897 B5344 |
- The house was designed by J. Q. Bruce. (John Quentin Bruce, who also designed Electra House and the Grand Lodge of Freemasons in the city.)
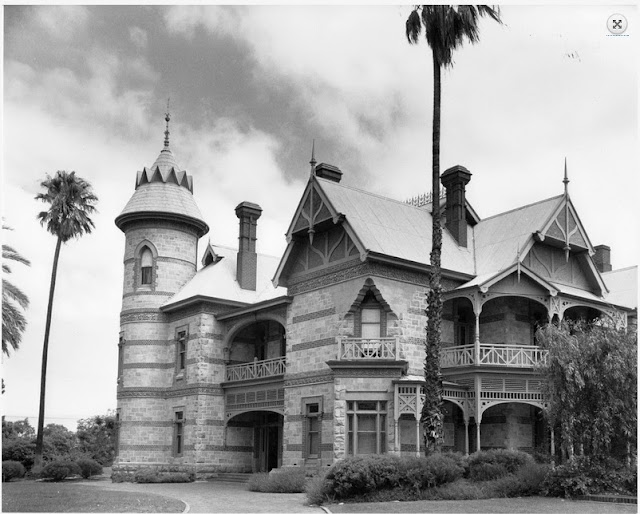 |
| Carclew, 11 Jeffcott Street, North Adelaide, 1984 |
- Robert Dixson was a member of the Adelaide City Council and was elected to the new Commonwealth Parliament. When he was knighted he changed his surname to Denison, to avoid confusion with his uncle, also a knight.

1908. Purchased by Marie Bonython, wife of Sir John Langdon Bonython. He added a library and renamed the building Carclew.
- Sir John was the proprietor of The Advertiser newspaper, philanthropist and member of the first Commonwealth Parliament.
- It was originally sold in the first Adelaide land sales of 1837, and was resold numerous times until, in 1861, James Chambers purchased the site which contained a simple two-storey brick dwelling.
- The wall surrounding the original house is still standing, as are the stone stables along the northern boundary.
- In 1908 Sir Langdon Bonython, renamed the building ‘Carclew’ after the area in Cornwall where his ancestors had lived.
- Carclew remained the Bonython family home until 1965 when it was purchased by the Adelaide City Council.
 |  |
 |
| Lady Bonython dies (Saturday 9 February 1924) |
|
|
|
Carclew House ceased to be a private home in 1965 and was purchased by the Adelaide City Council with assistance from the State Government,as a proposed site for an entertainment centre.
- The site was proposed by the Premier Don Dunstan as the location for the proposed Festival Hall before the Adelaide Festival Centre was built on the South side of the Torrens River.[2]
- In 1971, it was announced by The Premier, Don Dunstan, that Carclew would become a centre for performing arts activities by or for young people.
- In 1976 the centre expanded to become a place of multi-arts activity for young people. To reflect this, the name Carclew Youth Arts Centre was adopted.

1978 Purchased by the South Australian Government and converted into a performing arts centre.
- In October 2006 Swanbury Penglase Architects prepared an extensive report on the condition of Carclew House – making a series of recommendations to ensure the long-term structural viability of the building.
- These works were undertaken by the Government of South Australia and completed in October 2009.
 |
| Carclew Ballroom Gallery |
CURRENT USE: Performing Arts Centre.
 |
| Carclew, main entrance by RM Stone |
|
|
- Consistent with other stately homes, the entrance led to an entrance hall through a decorated archway into the main hall, from which the main staircase led to the family quarters on the next level.
 |
| Carclew, stained glass windows by RM Stone |
- Off the main hall was the drawing room which could be converted into a ballroom by opening concertina doorways to the adjoining rooms; off the ballroom were a conservatory and an exit to the garden.

- Again, the servants’ quarters were in a separate section of the house which was accessed via a rear door way; there was also a rear staircase to the servants’ bedrooms on the first level. Contact between the servants and the rest of the household was via a single door at the rear of the main hall under the main staircase.
References
- Carclew House website
A youth arts organisation that develops and provides programs of excellence in all art forms for young people throughout South Australia. - 'Carclew' - Adelaide Beyond Victoria
- Carclew – House Adelaide City Heritage
- Carclew - Australian Heritage Database
- Stately Homes SA; "STATELY HOMES: THE MIRROR AND METAPHOR OF COLONIAL SOUTH AUSTRALIA",
by Robert M. Stone,
A thesis submitted in fulfilment for the requirements of the Degree of Doctor of Philosophy, Department of Archaeology,
Faculty of Education, Humanities, Law and Theology. Flinders University. 2010 - Carclew House, Montefiore Hill: "Sinister By Design Part 2




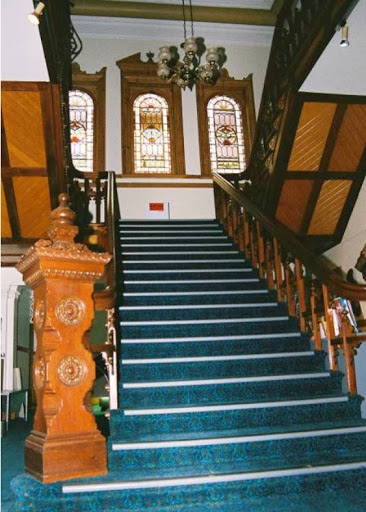
Very significant Information for us, I have think the representation of this Information is actually superb one. This is my first visit to your site. Building a House in South Australia
ReplyDelete