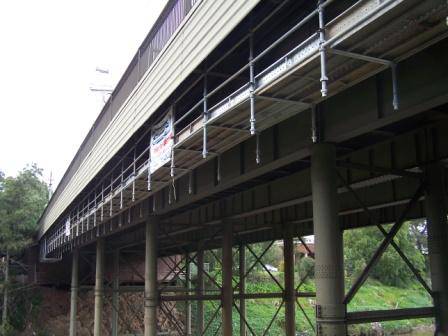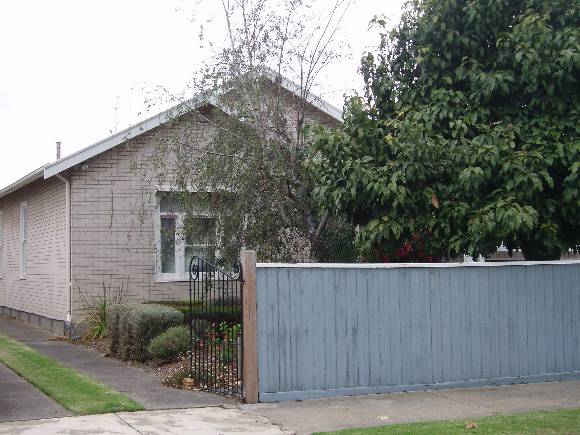Table of Contents
[Previous post: Tasmanian Federation Heritage Sites .. Next post: Western Australian Federation Heritage Sites]
 |
| Auld Reekie, Garden and Front Fence, 511 Royal Pde, Parkville |
|
| ||||||||
|
|
Search Results for Victorian Federation Heritage
1. National Trust Listed Federation Period Houses in Victoria - Search Results

 | Alton House & Garden 239 Alton Road MOUNT MACEDON, MACEDON RANGES SHIRE | House classification: The residence at Alton - is one of the most innovative examples of a late nineteenth century picturesque medieval style building in Australia (especially in its use of hung wall tiles and its unity of design over its development period); - is notable in that its owner acted as designer for the residence, but may have been assisted and guided by W W Wardell; - is enhanced in significance by the owner/designer's wide interests and influential friends; - ... more | B4137 | State |
 | Ballara & Garden 65 Glaneuse Road, POINT LONSDALE, QUEENSCLIFFE BOROUGH | Ballara, erected in 1907 by Alfred Deakin as a family seaside retreat is of statewide (and possibly national) cultural significance: - for its integral link with Alfred Deakin, influential advocate of Federation and second Prime Minister of Australia; this was not merely a fleeting association - Deakin developed his property Ballara at a seaside location in which he had previously holidayed, he spent much time at Ballara, he used the property for both work and relaxation and ... more | B6700 | State |
 | Cairnbrook Homestead Cairnbrook Road, GLENGARRY, WELLINGTON SHIRE | An unusually coherent and intact Edwardian homestead complex including timber shearing shed, barns, cottages and post and rail fencing; a meat house, store and steel windmill associated with the house; and the house itself, which, although altered, retains a billiard room with its original wallpapers, including an embossed imitation leather dado, green filler, and vegetable frieze. Classified: 21/06/1984 | B5482 | Local |
 | Cobram Estate Murray Valley Highway, COBRAM, MOIRA SHIRE | Built of hand-made bricks in 1906 and 1907 by Andrew McKay to a design by Tobias Kelly, the Federation style Cobram homestead is of state architectural significance. Its well-preserved collection of Wunderlich ceilings and cornices, a wide variety of superbly carved mantels and tiled fireplaces, original light fittings, and its articles of furniture hand-crafted specifically for certain rooms at the time of construction, demonstrate a combination of decorative with utilitarian ... more | B6306 | State |
 | Darnlee 33 Lansell Road, TOORAK, STONNINGTON CITY | Erected in 1895 Darnlee was designed by L J Flannagan in the Federation style, and is an excellent example of a large private house in a mature garden. Darnlee is of considerable historic and social significance by virtue of its prominent occupiers, and of great significance in that both the exterior, and in particular the interior, with all its original plasterwork, joinery and stained glass, are intact. Classified: 01/10/1990 | B6126 | Regional |
 | Delgany Peppers Hotel3809-3819Nepean Highway, PORTSEA, MORNINGTON PENINSULA SHIRE | Delgany is of state significance as being externally one of the most impressive twentieth century mansions in Victoria. Set in nearly five hectares of landscaped gardens, Delgany is a rambling two-storeyed limestone mansion built in 1923 as a summer residence for wealthy Western District grazier, Harold Armytage, to the design of Harold Desbrowe Annear. The design of Delgany is composed of medieval elements in a free and imaginative adaptation of Federation Romanesque of the ...more | B5416 | State |
 | Duart 121 Beaconsfield Parade, ALBERT PARK, PORT PHILLIP CITY | This large two storey red brick house was built in 1900 to a design by Kempson & Conolly for the Hon. Allan McLean, MLA, Victorian Premier 1899-1900 and Deputy Prime Minister 1905. Displaying elements of both Victorian and Federation styling, Duart is of regional historic significance as the home of a Victorian Premier and senior Federal politician. The building's local architectural significance relates principally to its role as one of a group of surviving late nineteenth and ... more | B6869 | Regional |
 | Hawthorn Grove- Historic Area Hawthorn Grove & Power Street, HAWTHORN, BOROONDARA CITY | The significance of Hawthorn Grove derives from the variety of design and decoration of its late 19th century detached houses. Few other streets in Melbourne offer such an intact representation of upper middle-class houses from the post 1890s Depression and Federation period in so great a number or with such a wealth of decoration in glass, cast iron, plaster and polychromatic brickwork. Classified: 01/04/1988 | B7237 | State |
 | Home View Heyfield Road, COWWARR, WELLINGTON SHIRE | Built between 1910-1914 by local designer/builder Edgar Hawes, this Federation style timber homestead known as Homeview contains a rare and well-preserved collection of Wunderlich ceiling and cornices demonstrating a wide range of the variety and intricacy of patterns then available. In many cases, these patterns are decoratively painted and trimmed with gold leaf, which is probably original. Classified: 01/10/1990 | B6115 | Local |
 | Kongbool Station Congbool Coleraine Road, BALMORAL, SOUTHERN GRAMPIANS SHIRE | The new Kongbool homestead at Balmoral was erected in 1898 for pastoralist J. G. Robertson, replacing the original timber slab homested of 1843-59. Ballarat architect P. S. Richards designed this substantial single storey, brick and stucco rendered mansion in a late boom classicism style and complete with ornate verandah, elaborate interior and multi-gabled roof forms. The new Kongbool homestead is a most important building in the early career of P. S. Richards, a Ballarat ... more | B2095 | State |
 | Mynda 5 Molesworth Street, KEW, BOROONDARA CITY | A suburban villa of 1885 designed by Lloyd Tayler for his daughter and son-in-law on a plan centred upon an octagonal top-lit hall. A square bay window to the drawing room projects from the front corner of the house at 45 degrees, showing for the first time the diagonal emphasis which was to be developed in other works of the architect and to become, in due course, a characteristic of the Federation style. The house is also remarkable for the extent of its surviving interior ... more Museum Victoria holds a collection of almost 50 items of clothing worn by Betty Anderson and her mother Minnie Anderson in the late 19th and early 20th centuries. The Anderson family lived at 'Mynda', 5 Molesworth Street, Kew, Melbourne. The following narrative provides background information about the family as well as biographical information about Minnie and Betty specifically. | B4591 | Regional |
 | Norman House 7 Adeney Avenue, KEW, BOROONDARA CITY | Built between 1901-10 to the designs of architects Ussher and Kemp, the Norman House is a fine example of the hip roofed genre of the so-called Melbourne Queen Anne house and one of the most representative works emanating from Melbourne's most renowned firm of residential architects at the time of Federation.The two storeyed house is dominated by a steep hip roof clad in terracotta tiles into which are set shingled walls and balconies which constitute the second floor. Heavy turned ... more | B6161 | Regional |
 | Rio Vista Art Gallery 199 Cureton Ave,MILDURA, Mildura Rural City | Rio Vista and the former Gardner's Cottage at the rear at 199-205 Cureton Avenue, Mildura, have historical and architectural significance for the following reasons: (1) The significance of Rio Vista and the Gardner's Cottage at the rear can be assessed in terms of their architectural, historical and social importance at the regional, state and national levels. (2) The complex is of architectural importance as a very early example of the Queen Anne domestic style in Australia. It ... more | B1390 | State |
 | Rokeby 76 Athelstan Road, CAMBERWELL, BOROONDARA CITY | Built in c 1915 for John Payne a notable draper and clothing merchant, Rokeby is of local historical and architectural significance. Historically, Rokeby is of significance as the home of the founder of Payne's "Bon Marche", a household name throughout the State, at least until the late 1960s. Distinguished in the street by its size and grounds, Payne's residence in Camberwell is indicative of the character of the homes of principal commercial figures in Melbourne in the earlier ... more | B6663 | Local |
 | Summerland Mansions 17-27 Fitzroy Street, ST KILDA, PORT PHILLIP CITY | Summerland Mansions, designed by Christopher Cowper and completed in 1920, is of State architectural and historical significance. Summerland Mansions is architecturally significant for its highly distinctive design which is a sophisticated mix of Inter-War Stripped Classical, Inter-War Mediterranean and Arts and Crafts styles. This sets it apart from the Queen Anne/Edwardian style for which the architect, Christopher Cowper, was known. The block facing Fitzroy Street has a ... more | B6990 | State |
 | The Eyrie 18 Reginald Street, BENDIGO, GREATER BENDIGO CITY | A wooden house designed in 1897 about an earlier core by the local architect W H Chandler in an eclectic American Queen Anne/Eastlake/Shingle Style, with a two stage polygonal corner turret with bellcast roof, perforated bargeboards carried on stepped brackets, wall panels of mock shingling, and distinctive wall frieze bands and arched architraves bearing rows of circular paterae (as at Braemar, Woodend) - and as such an exceptional essay in picturesque eclecticism demonstrating ... more | B5325 | State |
 | Warra 3 Murdoch Road, WANGARATTA, WANGARATTA RURAL CITY | This large single storey red brick house with attic was designed by Frank Hardess for Henry Murdoch in 1908. It is a notable example of the Federation Style in the provincial environment. This style had, by 1908, become generally accepted and its detail and elements were generally available. It is successful in creating a complex plan and silhouette. It has been very little altered since 1908 and is particularly interesting because of the large number of original finishes and ... more | B2695 | State |
 | Whin Bank 34 Mitford Street, ELWOOD, PORT PHILLIP CITY | Whin Bank is of State architectural significance as a work of Richard Speight Jnr and as an early example of a building showing a number of elements of the later Federation style. It is also historically significant as the residence of prominent nineteenth century businessman and politician Thomas Loader. Thomas Loader employed Richard Speight Jnr to alter the building in 1890. Thomas Loader was prominent in business and politics for 35 years and was a founder of the City of ... more | B6750 | State |
 | Old Wanganui Homestead Wanganui Road, SHEPPARTON, GREATER SHEPPARTON CITY | An Edwardian homestead and coach house in an authentic state and with nice timber work in the verandah, with its turned posts and in details such as the transom in the hall. Classified: 15/05/1975 | B3649 | Local |






No comments:
Post a Comment