The Built Heritage of Bellevue Hill, Eastern Sydney NSW
Table of Contents
 | ||
| Buyuma, 4 Victoria Road | Fairfax House, 32 Victoria Road, Bellevue Hill | 30 Victoria Road Bellevue Hill |
 |
| Harbour view from 12 Ginahgulla Road, Bellevue Hill |
The following summary is from Wikipedia:
History
 |
| 30 Victoria Road, Bellevue Hill |
Bellevue Hill is an eastern suburb of Sydney, in the state of New South Wales, Australia. Bellevue Hill is an affluent suburb, located 5 kilometres east of the Sydney central business district, in the local government area of the Municipality of Woollahra.[
- Bellevue Hill became the home of the Fairfax family, who lived at Trahlee, in Ginahgulla Road, which was leased by James Fairfax from 1866 to 1878.
- They then moved to Ginahgulla (now known as Fairfax House and owned by The Scots College) in the same road. The Fairfax family were responsible for establishing the Fairfax Media empire, which became a major force in the Australian news media (see also John Fairfax).
Real estate
The biggest sale so far in 2013 was when the neighbouring Cranbrook School paid $15.501 million to secure the former Bellevue Hill matrimonial home of the late transport tycoon Sir Peter Abeles. The 2549 square metre land was originally part of the Cranbrook estate -- now home to the private school for boys -- which was subdivided in 1917. Sundorne, the 1925 house (pictured below) sold at $15,501,000 when offered at its onsite auction after being listed with $11 million-plus hopes. There was only competition from a North Shore family after the 2A zoned property was announced on the market at around $11.5 million.
The school council president Dr Helen Nugent and treasurer Geoff Kimpton were in attendance at the very damp invitation only auction, accompanied by Sydney lawyer, Bruce McWilliam. They seemed to adopt the school motto, Esse Quam Videri which translates from Latin to "to be rather than to seem to be".
The acquisition with crown land portion (green triangle) is across the road from the school on the corner of Victoria Road and Rose Bay Avenue, which was known as Gallipoli Avenue until 1926.[1]
See also Sundorne, Bellevue Hill
 |
| Sundorne, Bellevue Hill |
The school council president Dr Helen Nugent and treasurer Geoff Kimpton were in attendance at the very damp invitation only auction, accompanied by Sydney lawyer, Bruce McWilliam. They seemed to adopt the school motto, Esse Quam Videri which translates from Latin to "to be rather than to seem to be".
The acquisition with crown land portion (green triangle) is across the road from the school on the corner of Victoria Road and Rose Bay Avenue, which was known as Gallipoli Avenue until 1926.[1]
See also Sundorne, Bellevue Hill
This price was surpassed by the $23 million paid for a mansion in Victoria Road in November 2009. The mansion had previously been used by the French consulate since 1955. One person who inspected it was actor Russell Crowe, who subsequently did not take part in the bidding. The house was bought by Lachlan Murdoch.[5]
Actress Toni Collette sold her Bellevue Hill home in August 2009 for $6.4 million. The house, El Mio, had been the base for Collette and her husband, musician David Galafassi, since they bought it in 2004 for $5 million. The house was located in Rupertswood Avenue and was designed in 1928 in theSpanish Mission style. It was initially passed in at $6.3 million, but was then sold within an hour after successful negotiations with the highest bidder.[6]
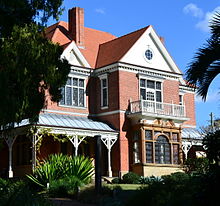 | 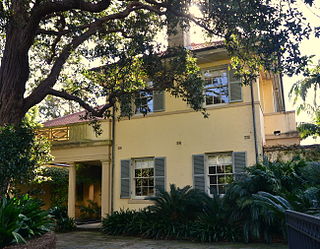 |  |
| Caerleon | Rovello, Bellevue Hill | Cranbrook Sports Pavilion |
Heritage
The following buildings are on the Register of the National Estate.This is not restricted to Federation heritage, further details in table below
- Rona, Ginahgulla Road (Gothic Revival style)
- Ginahgulla, Ginahgulla Road, now known as Fairfax House and part of the Scots College (Gothic Revival style)
- Rovello, Ginahgulla Road (Italian Villa style)
- Caerleon, Ginahgulla Road (first Queen Anne home in Australia)
- House and Gardens, 1 Rose Bay Avenue (Georgian/Mediterranean style)
- Cranbrook, Victoria Road, formerly Government House and now part of Cranbrook School (Victorian filigree style)
- Sports Pavilion, Cranbrook School, New South Head Road (Federation Arts & Crafts designed by John Horbury Hunt)
- Trahlee, Ginahgulla Road, is listed on the Heritage Register of New South Wales (Georgian Revival style)
- Villa d'Este, Victoria Road, is listed on the Heritage Register of New South Wales (Inter War Mediterranean style)
- Bonnington, Victoria Road, is listed on the Heritage Register of New South Wales (Arts and Crafts style)
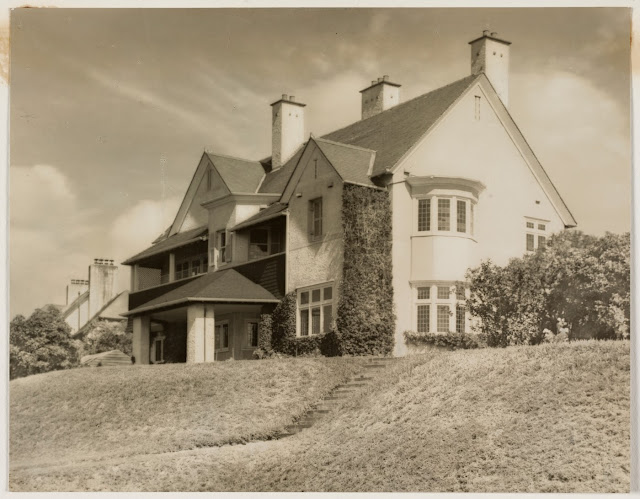 | 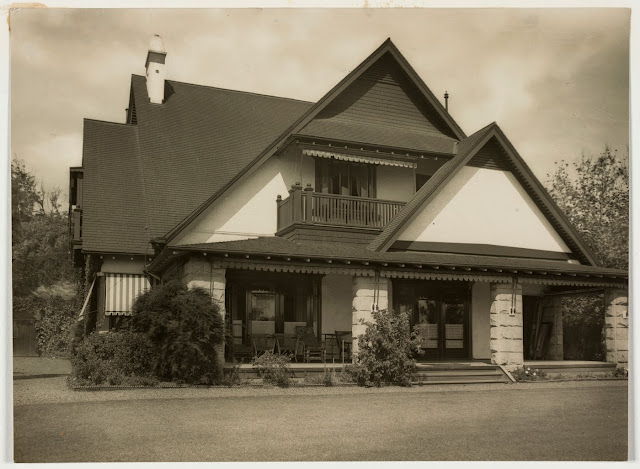 |
| Yandooya, Bellevue Hill (demolished - Scots College) | Winburn, c.1904, 28-30 Fairfax Road, Bellevue Hill (demolished 1934) |
 |
| Federation Arts & Crafts Home, Mr H. Fairfax House, c. 1904, 32 Victoria Road, Bellevue Hill, designed by Maurice B. Halligan |
Sydney expected to gain foreign buyers
Lucy Macken March 08, 2014 |  |
| 31 Rosslyn Street Bellevue Hill | Leadlight glass at 31 Rosslyn Street Bellevue Hill |
 |
| Changing tastes: Monika Tu says her Chinese clients are asking to see Federation homes instead of just new dwellings. Photo: Ben Rushton |
Buyer's agent Shane Clinton, of Buying Houses Australia, has had inquiries from China double in six months.
- At an inspection of a $5.8 million Federation home in Bellevue Hill this week the Chinese interest was apparent.''I want a better quality of life for my wife and family,'' said one interested buyer, Daniel Ming Chen.
- With the assistance of Monika Tu of Black Diamondz Property Concierge, the property developer from Shanghai is on a two-week reconnaissance trip, looking for properties and potential schools for his child.
- Mr Chen isn't the only buyer from mainland China showing interest in the Federation house on **Rosslyn Street, Bellevue Hill**. Ms Tu was surprised by the level of interest from her China clientele, of whom 13 have inspected the five-bedroom house, and two have made offers over $5 million.
- ''It's been a shock to me because buyers are specifically asking for Federation or Victorian houses for a touch of history and western culture,'' Ms Tu said. ''That's new. Usually the demand has always been for new housing.''
- The Foreign Investment Review Board has released figures showing China is the biggest foreign investor in property, with approved investments up 42 per cent on the previous year.[1]
 | 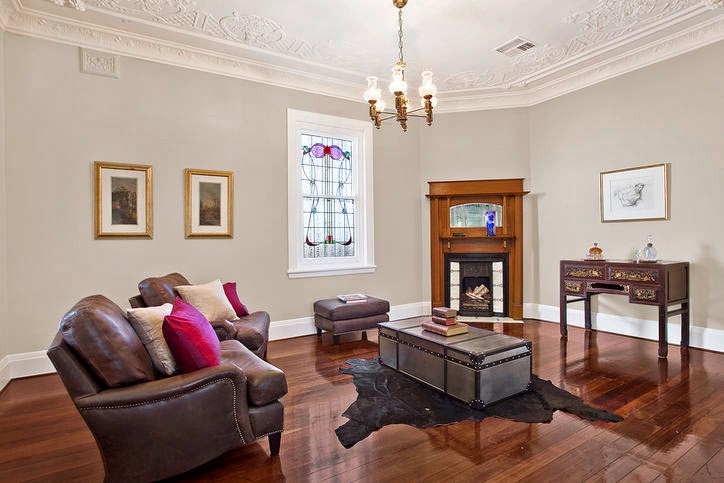 |
| 31 Rosslyn Street Bellevue Hill, asking $5.8 m | 31 Rosslyn Street Bellevue Hill, showing beautiful leadlight glass. |
Recent Sales
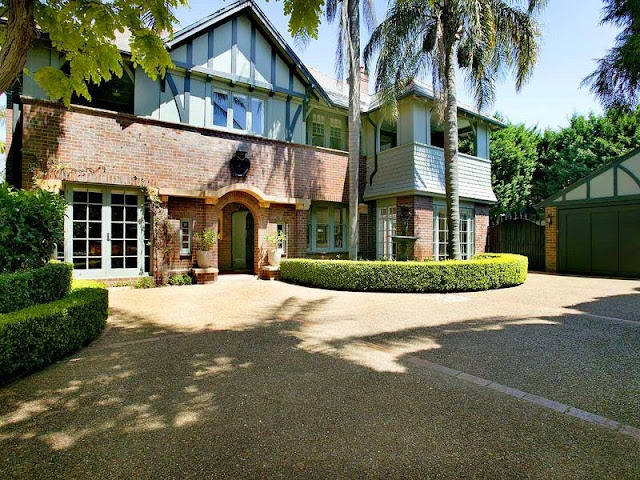 |  | ||||
| Hurlingham, 100B Victoria Road Bellevue Hill, asked $8 million | Hurlingham, 100B Victoria Road Bellevue Hill Sold for $6,500,000 | ||||
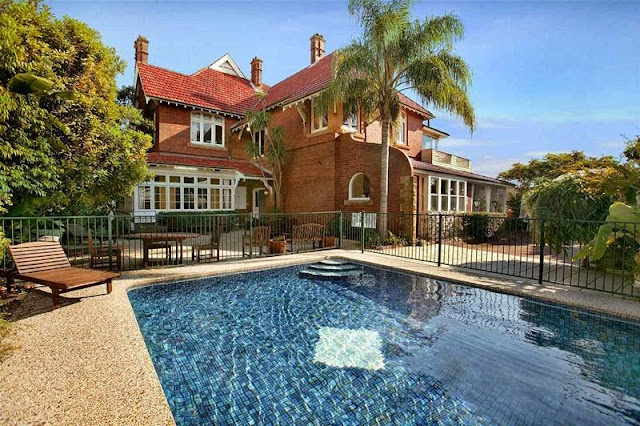 | 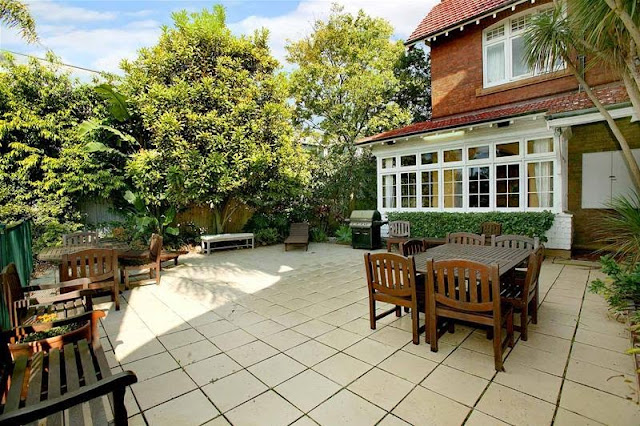 | ||||
| Myra, c1900 - 30 Victoria Road Bellevue Hill | Myra, c1900 - 30 Victoria Road Bellevue Hill | ||||
|
|
For Sale
Expressions of Interest wanted: |  | ||||
| Barford, Bellevue Hill ($60 Million?) | Rovello 12 Ginahgulla Road, Bellevue Hill, NSW | ||||
|
| ||||
 |
Caerleon, Bellevue Hill
Caerleon is a two-storey Queen Anne home built in 1885 in Bellevue Hill, Sydney NSW.The house was designed for a member of the Fairfax family, Charles B.Fairfax. The architectural design was English.
- see also Federation Queen Anne style
 |  |
| Caerleon, Australia's first Queen Anne home, built in 1885 | Caerleon in Bellevue Hill, sold for $22 million.[2] |
- CAERLEON, an 1885 Queen Anne Revival-style Bellevue Hill residence, has withstood the test of time, fetching about $22 million, a record in 2008. Caerleon is situated at 15 Ginahgulla Road Bellevue Hill Woollahra; a National Trust classified 1885 property.

Caerleon in 1958 - Max Raine, who started Raine & Horne in 1950 and began selling property in Sydney's exclusive eastern suburbs 47 years ago,recalls selling Caerleonat Bellevue Hill in 1995 to present owner Angela Isles for $1.25 million, a price that wouldn't buy a decent pile in inner Sydney these days.
- Caerleon is a two-storey Queen Anne home built in 1885. Original plans for the house were drawn up by Sydney architectHarry Kent, but they were reworked extensively by Maurice Adams in London.
- The Ginahgulla Road house, set on a 3300 square metre block with lawn tennis court and pool, was built in 1885 for Charles B. Fairfax, the grandson of Herald founder John Fairfax.
- Controversy followed when Kent found that his name was left out altogether when the plans were exhibited in London. Kent nevertheless supervised the construction of the house, which was designed for another member of the Fairfax family, Charles B.Fairfax.
- The house represents a rich example of Queen Anne elements: red brick walls with stone dressing, terracota shingles,balconies,bay windows, verandahs, leadlight windows and elaborate chimneys. It is said to have been the first Queen Anne home in Australia and set the tone for the Federation Queen Anne homes that were to become so popular.[2] It was sold for $22 million in January, 2008.[3]
Addenbrooke, 11 Cranbrook Lane, Bellevue Hill NSW
- Also known as 21 Cranbrook Road Bellevue Hill
- See also Addenbrooke, Bellevue Hill:
This 1910 Federation Queen Anne House has been recently decorated using a soft palette of fresh colours.
| |||
 |  | ||
 | 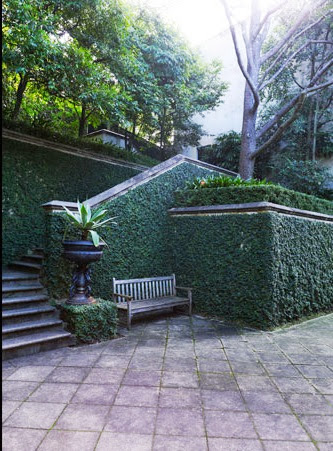 | ||
Sydney's prestige property market has clocked up another trophy home sale of about $30 million for property developer Denis O'Neil's Bellevue Hill estate.
- Market sources believe the buyer was fellow property developer billionaire Bob Ell, who is trading up from his Potts Point penthouse, which he sold to liquor industry heavyweight John Piven-Large for more than $15 million.
- At $30 million, this is the most expensive non-waterfront sale (2013) and sets a new record for the prestigious suburb.
"A very choice position on the crown of the hill, with delightful views over the harbour.
- Immediately adjoins the well-known homes of Sir William Vicars and Sir Charles Clubbe."
- Known as 11 Cranbrook Lane, Bellevue Hill [3]
- Bellevue Hill is well known for being one of Sydney's wealthiest suburbs. The historic Queen Anne home Caerleon was sold for $22 million in January 2008. This price was surpassed by the $23 million paid for a mansion in Victoria Road in November 2009.
Cranbrook, Bellevue Hill
Cranbrook, former Government House, isa fine two storey sandstone mansion of Italianate design.- Predominantly smooth faced sandstone with articulated quoins and stone bracketed eaves supporting original.
- Cast iron gutters. The roof, as is that of the gatehouse, is slate. Elegant cast iron verandahs and balconies to west and north elevations.
- Much original interior remains, fine joinery and fittings. Grand staircase to west forecourt.
- John Horbury Hunt added carriage porch and other additions including stained glass window of Captain Cook.[3]
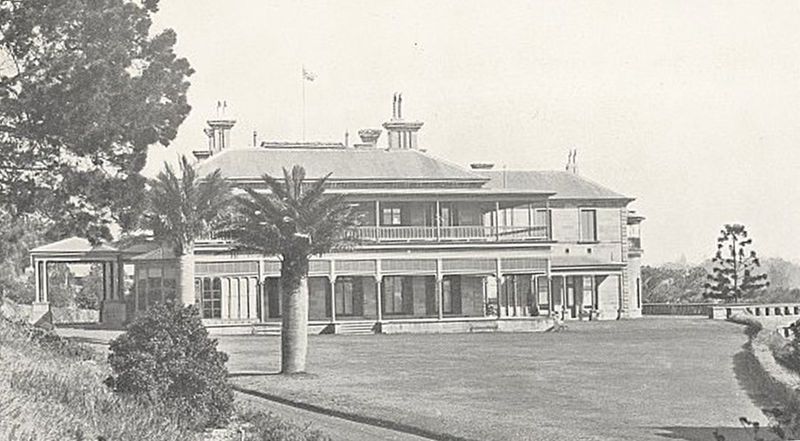 |
| Cranbrook, Sydney, 1917 |
Cranbrook is a large house built at Rose Bay in Sydney, Australia in 1859. It is now one of the buildings of Cranbrook School.
The Rose Bay house was built in 1859 by Robert Tooth (1821–1893), one of three brothers of the wellknown Sydney Tooth’s Brewery family.
- It was named after a village in Kent, England from where the Tooth Family originated. His brother Frederick, also inherited adjoining land and on this he built his house called "Buckhurst".
Cranbrook as the NSW Government House
In the lead-up to the federation of Australia, there was intense rivalry between Sydney and Melbourne to be the national capital. Eventually a compromise was reached that the federal capital would be established somewhere in rural New South Wales (which would eventually becomeCanberra) and that, in the interim, federal parliament would meet in Melbourne and the Governor-General would have his residence in Melbourne.
- Eventually the compromise was reached that the Governor-General would have official residences in both Sydney and Melbourne with the intention that the Melbourne Government House would be used when parliament was sitting and that the Sydney Government House would be used when the parliament was not sitting.
- With the matter of the Governor-General's residence resolved, the New South Wales government leased Cranbrook from Captain Scott for five years to be used as the residence of the Governor of New South Wales. In October 1906 the Government attempted to extend the lease but Captain Scott was unwilling, preferring to sell or subdivide the property. Eventually Captain Scott agreed to extend the lease for one further year but at much higher rent, after which the Government purchased the property for £22,500.
- Cranbrook served as Government House for New South Wales from 1901 to 1917
Search Results of Australian Heritage Database
12 results foundBarford and Garden 58 Victoria Rd, Bellevue Hill, NSW, Australia (for sale)Barford is a two storey house of face brick in a style strongly influenced by the Georgian Revivalof the 1920s and showing the influence of William Hardy Wilson, a former partner of the firm, who retired in 1927.* The house is built on an L-shaped plan with a sandstone columned courtyard and fountain.‘Barford’ is a National Heritage home situated in Bellevue Hill. It offers sweeping views across Rose Bay, Sydney Harbour and beyond the Heads of Manly yet affords total privacy.* Commissioned and owned by Sir Warwick Fairfax in 1929 it is considered to be one of Australia’s most prestigious homes. ‘Barford’ was designed with the yearly solstice in mind maximising ones enjoyment of the sun without direct exposure to the piercing rays.
| (Registered)  | |||
Caerleon 13-15 Ginahgulla Rd, Bellevue Hill, NSW, AustraliaWork of an influential English architect. Extremely avant garde design and Australia's first major example of the Queen Anne style. Its high finish probably makes it our most splendid example of this style. A building of great architectural importance.
| (Registered)
| |||
| Cranbrook Group Victoria Rd, Bellevue Hill, NSW, Australia (see below) | (Registered) | |||
Cranbrook School Sports Pavilion Victoria Rd, Bellevue Hill, NSW, AustraliaPleasant large garden structure is a good example of Hunt's mastery of timber structural design and advanced thinking in the expression of functional use of building components.
|  (Registered) (Registered) | |||
Ginahgulla 17-25 Ginahgulla Rd, Bellevue Hill, NSW, AustraliaHouse built by John Fairfax, owner of the Sydney Morning Herald and owned by his family until 1945, when sold to Scots College. Original garden, very little of which survives, was designed by Thomas Guilfoyle. Architect unknown but Blacket or associates have been suggested.
| (Registered) | |||
Rovello House 12 Ginahgulla Rd, Bellevue Hill, NSW, Australia (for sale)Set on the highest point on Bellevue Hill in the heart of Sydney’s eastern suburbs and facing north over Sydney Harbour stands – ‘Rovello’.
| (Registered) | |||
House and Gardens 1 Rose Bay Av, Bellevue Hill, NSW, AustraliaA refined example of a large house possessing well considered spatial arrangements that give sunny garden aspects to most rooms.
| (Registered) 1 Rose Bay Av, Bellevue Hill | |||
Prevost House 65 Kambala Rd, Bellevue Hill, NSW, AustraliaA house of considerable architectural significance as one of the finest Functionalist style houses in Australia. An early work of the prominent architect Sydney Ancher, which is a sophisticated interpretation of nautical and other overseas influences.
| (Registered) | |||
Rona 51 Fairfax Rd, Bellevue Hill, NSW, AustraliaHouse of stone with terracotta shingle roof. Upper floor reads as an attic storey. House retains original joinery and several panelled ceilings.
| (Registered) | |||
Whitehaven 3 Bundarra Rd, Bellevue Hill, NSW, AustraliaWhitehaven is a fine, early example of the inter-war Georgian Revival style. The house is located on the southern boundary of the site on a sandstone faced, terraced garden. This provides maximum elevation to take full advantage of the panorama of Sydney Golf Club and Sydney Harbour. A brick paved driveway sweeps from the southern boundary and under the arcaded porte cochere.Virtually all of the original fitout of the house survives. Original fittings include painted timber dresser and sink in the butler's pantry, shelving and tubs in the laundry and kitchen, bathroom and lavatory fittings, chimneypieces and linen cupboards. Much of the original electrical fitout survives including the fuse box, light fittings and switches. | Indicative Place | |||
Tudor Lodge 6 Fairfax Rd, Bellevue Hill, NSW, AustraliaTudor Lodge is an Inter-War Old English style (a late Arts and Crafts style) house located on a steeply sloping site fronting Fairfax Road. The house is two storey and set down from the street.
| (Indicative Place) |
1. Items listed under the NSW Heritage Act.
Your search returned 1 record.Leura, 24 Victoria Road, Bellevue Hill, WoollahraBuilt in 1891 for Mr Tom Knox, brother of Edward William Knox, adjoining 'Rona' and probably by the same architect. [6] Of Federation Queen Anne style, the house was gutted by fire in January, 1909 and the wooden shingle roof replaced by terracotta shingles.*In 1956, the house was purchased by Cranbrook School serving as 'Street House' for boarders named after the then President of the School Council, Sir Kenneth Street - it has since returned to the private sector.* The site was once an Aboriginal camp alongside a natural spring. |  Leura, 1958 Bellevue Hill | 00047 |
2. Items listed by Local Government and State Agencies.
Your search returned 30 records.| **Beaulieu** - House, Front Garden and Fence, Gateposts, Gates Beaulieu, 73 Bulkara Road, Bellevue Hill, Woollahra Beaulieu, hidden away behind a high fence and mature garden is constructed in the Federation Arts and Crafts style. It has high aesthetic significance for the relatively intact condition of the external envelope and as a fine example of the style. The building, which has been modified internally, also has significance for the remaining detailing such as the Art Nouveau leadlight windows, tiled fireplaces, and timber detailing. |  | LGOV | |
| **Ben Ledi** - House and Grounds Ben Ledi, 1A Bellevue Park Road, Bellevue Hill, Woollahra The residence at 1A Bellevue Park Road is a rare intact good representative example of the Federation Bungalow style applied to a cottage in a park estate development, a form of early 20th century town planning closely associated with the Bungalow style. The house represents the third layer of development of the Bellevue Hill Estate following the lookout/park phase and the freestanding villa period. |  | LGOV | |
| **Bonnington** - House, Sandstone Retaining Wall and Fences, Fig Tree Bonnington, 8 Victoria Road, Bellevue Hill, Woollahra ‘Bonnington’, at 8 Victoria Road, is a large two-story brick Inter War Old English style (Arts and Crafts) residence. The massing of the building is made up of the main house, which faces the street, with a service wing to the west. The external brickwork is of red texture bricks with a steeply pitched roof of terracotta Marseilles tiles. The tall chimneystacks are made up of a pair of square shafts set on the diagonal with a chimney top of corbelled brickwork. |  | LGOV | |
| Bundarra - House and Grounds Bundarra, 7 Bundarra Road, Bellevue Hill, Woollahra The residence at No. 7 Bundarra Road Bellevue Hill is of local significance as a good and intact example of late Federation Arts & Crafts style architecture attributed to the noted practitioner of the style, architect Bertram James Waterhouse 1876-1965. The residence is reflective of the works of English Architect Charles F. Voysey, a notable participant in the English Arts & Crafts Movement. |  | LGOV | |
| Chislehurst - Residential Flat Building and Grounds Chislehurst, 22 Fairfax Road, Bellevue Hill, Woollahra currently configured as two large apartments, The residence is of local significance retaining historic and aesthetic significance as a good example ofFederation Art & Crafts style residence attributed to architect M.B. Halligan, incorporating influences of the American East Coast Shingle Style. The residence retains its landmark value set on a steep slope overlooking Double Bay and retains the character of its original setting viewed in conjunction with other early 20th century residences. |  | LGOV | |
| ‘Inverinate’ House Inverinate, 65 Cranbrook Road, Bellevue Hill, Woollahra is a large and intact example of the influence of the English Arts and Crafts style of architecture. Architects Manson & Pickering built the house in 1918 for M.R. McRae.
|  | LGOV | |
| Formerly Buyuma, House, Retaining Walls Buyuma, 4 Victoria Road, Bellevue Hill, Woollahra A two storey brick residence in the Federation Queen Anne style with American stylistic tendencies. The house features a two storey dominant circular bay to the north eastern corner, with timber shingles to roof, exposed timber rafters and decorative terra cotta top. Main roof comprises a series of hips and gables of terra cotta tiles. |  | LGOV | |
| Lincluden - Residential Flat Building, Sandstone Retaining Wall and Balustrade Lincluden, 12 Fairfax Road, Bellevue Hill, Woollahra A good example of large Federation Art & Crafts Style residence and associated landscaping designed by architect Harry C. Kent in 1896. The residence was noted both for its interior detailing and external landscaped terraces overlooking Double Bay and utilizing the steep slope of the site in a picturesque garden setting. The site recalls the grand residences of the Arts & Crafts Movement constructed on dramatic settings in the United Kingdom. |  | LGOV | |
| Links Court, Residential Flat Building and Grounds Links Court, 277 O'Sullivan Road, Bellevue Hill, Woollahra The residential flat building and its grounds in conjunction with the adjacent building at No.275 O’Sullivan Road Bellevue Hill are of local significance demonstrated by the buildings’ consistent aesthetic form and detail. The pair are good, virtually intact examples of late Arts & Crafts style architecture applied to residential flat buildings which utilise paired development to achieve a landmark quality. |  | LGOV | |
| Links Court, Residential Flat Building and Grounds Links Court, 277 O'Sullivan Road, Bellevue Hill, Woollahra The residential flat building and its grounds in conjunction with the adjacent building at No.277 O’Sullivan Road Bellevue Hill are of local significance demonstrated by of the buildings’ consistent aesthetic form and detail. The pair are good virtually intact examples of late Arts & Crafts style architecture applied residential flat buildings which utilize paired development to achieve a landmark quality. | 275 O'Sullivan Road, Bellevue Hill, Woollahra | LGOV | |
| Rothesay - House, Front Garden Rothsay, 3 Cranbrook Road, Bellevue Hill, Woollahra - is constructed in the Victorian Free Classical style. The two storey rendered brick residence is constructed in the Victorian Free Classical style and features a tower element on the northern facade. The slate clad root is supported on bracketed eaves and a colonaded verandah with roof terrace encloses the main rooms to the east and north. |  | LGOV | |
| St. Bernard Hall - Residential Flat Building and Grounds St. Bernard Hall, 9 Balfour Road, Bellevue Hill, Woollahra Three-storey brick and tile block of 12 flats erected in 1925. Dark face brickwork panelling with split faced cream trims to the window heads and sills. The design is symmetrical around a centrally placed entry feature on Powell Road. The design features Federation style fenestration with crossed glazing bars and an idiosyncratic large “wheel” window at the entry. The terra cotta hipped tiled roof has deep panelled boxed eaves. The building is one of a group of similar Inter War period flat building designs located throughout the area. |  | LGOV | |
| Wirian - House, Stone Fences, Retaining Walls and Gateposts Wirian, 3 Victoria Road, Bellevue Hill, retains a high degree of historical associational significance and a comparative rarity as an intact example of the body of residential works of the architectural firm of Halligan and Wilton and as the current home of the contemporary Sydney artist Martin Sharp. 3 Victoria Road contains a high degree of aesthetic significance as an example of a restrained Inter War 'Arts and Crafts' style of architecture. The first floor bow window, porte cochere, window joinery and applied ceramic decorations are all elements that contribute to the aesthetic significance. ‘Wirian’ contains a moderate degree of technical significance for its ability to describe Inter War methods of construction and detailing in the Arts and Crafts style. |  | LGOV |
- ^ http://m.smh.com.au/domain/real-estate-news/property-sydney-expected-to-gain-foreign-buyers-as-canada-closes-visa-scheme-20140307-34cr6.html
- ^ http://www.smh.com.au/news/national/old-no-frontage-thatll-be-22m/2008/01/24/1201157559937.html
- ^ http://www.environment.gov.au/cgi-bin/ahdb/search.pl?mode=place_detail;search=town%3DBellevue%2520Hill%3Bstate%3DNSW%3Bkeyword_PD%3Don%3Bkeyword_SS%3Don%3Bkeyword_PH%3Don%3Blatitude_1dir%3DS%3Blongitude_1dir%3DE%3Blongitude_2dir%3DE%3Blatitude_2dir%3DS%3Bin_region%3Dpart;place_id=2476
- ^ http://www.luxehouses.com.au/barford/
- ^ http://m.propertyobserver.com.au/property-insights/bellevue-hill-s-barford-v-double-bay-s-elaine-in-fairfax-trophy-home-listings-battle
- ^ http://www.woollahra.nsw.gov.au/library/local_history/local_history_fast_facts/l






No comments:
Post a Comment