With thanks to Mount Lawley Historical Photograph Project
 Killowen House Killowen House |  88 Guildford Road Mount Lawley 88 Guildford Road Mount Lawley |  705 Beaufort Street Mount Lawley | |
 49 Lawley Crescent |  682 Beaufort Street 682 Beaufort Street |  700 Beaufort Street | |
 11 Vale St Mount Lawley 11 Vale St Mount Lawley |  17 Hill View Street |  37 Second Street |
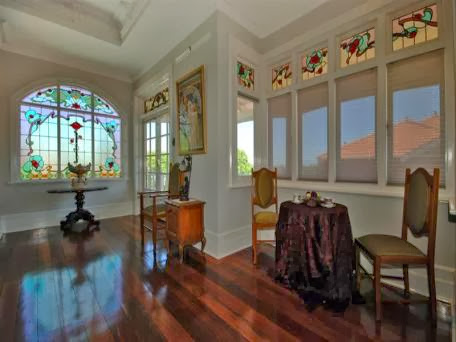 |
| Stained glass windows at 73 Farnley Street, Mount Lawley |
Upmarket Mt Lawley ... lead 2.3% gain in Perth property prices
Larry Schlesinger | 3 February 2013The upper-crust inner-northern suburb of Mt Lawley was the top performer over the quarter and the year, with median house prices up 9.5% to $1.02 million from 90 sales.
- Mt Lawley is also the top-performing suburb for the calendar year, with house prices up 19.6%.
- Last year, residents of Mt Lawley were up in arms when it was revealed that McDonald's planned to open a restaurant in a popular spot – it was later declared a hoax.
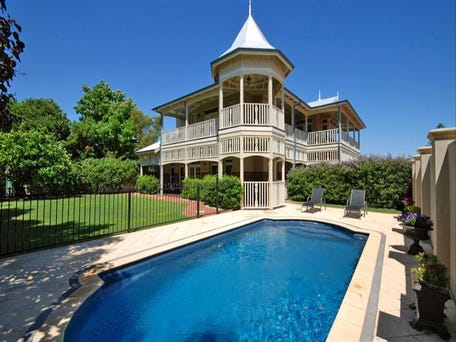
73 Farnley Street, Mount LawleySold $3,025,000 in Jul 2012 - Recent sales include a three-bedroom house on First Avenue, Mt Lawley, that sold for $1.07 in November last year having previously sold for $879,000 in January 2011 – annual price appreciation of around 11%.
- The highest price recorded over the year in Mt Lawley was $3.025 million paid for a three-bedroom Art Nouveau home built circa 1913 at 73 Farnley Street featuring custom-designed stained-glass windows in nearly every room of the style of the architectural period.[1]
|
|
Traditional Mt. Lawley Houses
Traditional houses in Mt. Lawley were constructed predominantly in the period 1910 to 1950. Most houses are single storey and are generally constructed of red brickwork that in many instances is partly rendered.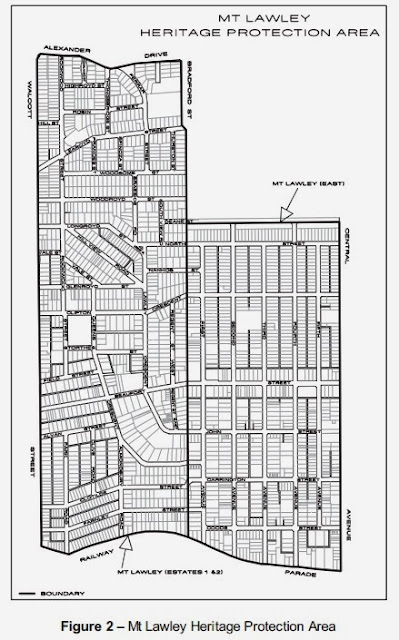
- Mount Lawley Estates 1 and 2 provide a rare example in Perth of a substantially intact residential area from the first decades of the twentieth century.
- The area is characterised by an innovative street layout based on the natural topography of the area, together with a traditional streetscape featuring verges, footpaths and regular planting of street trees.
- There is a predominance of large homes from the early twentieth century and inter-war period, many of high architectural quality, in established landscaped gardens. A canopy of mature trees in back gardens gives an established quality to the area.
- Road and subdivision pattern
- Excellent examples of housing from the early 1900s including examples of Federation Bungalow, Queen Anne, Arts and Crafts and Californian Bungalow architectural styles.
- The road layouts of Estates 1 and 2 differed from the adjacent subdivisions where streets were laid in a regular grid. The layout of Estate 1 followed the contours of the land with the result that roads such as Clifton, Lawley and Queens Crescents and Farnley and Clotilde Streets curved with the gradient of the land and added diversity to the general subdivision pattern.
- Of "Classification 1" places, (highly valued by a community or cultural group) none of the Federation houses below are included on the State Register of Heritage Places or are significant sites (class. 1) owned by any City Council. None are protected at all, though local councils may have preservation views recorded.
- Just as startling to an outsider, the heritage homes of Mount Lawley are split between three councils, Bayswater, Stirling and Vincent.
- Only three Mount Lawley buildings are listed on the Australian Heritage Database, none of them of the Federation style most handsomely illustrated in Mount Lawley. Another 68 houses are listed by Local Government as important to some degree. (Advanced Search: 'Residential'+'Federation').
- Finally, the W.A. Government Heritage register, 'inHerit' is frustratingly sometimes not available, and so is obviously poorly valued by the W.A. government (error: "HTTP Error 503. The service is unavailable").
Heritage Protection:
Where it is proposed that a place on the Heritage List is to be demolished then the proposal may be advertised in accordance with Clause 9.4.3 of Local Planning Scheme No. 3.Objectives
 |
| 73 Farnley Street, Mount Lawley; Sold for $3,025,000 in July 2012 |
- Retain the original building with minimum alterations;
- Conservation works should retain and enhance the original character of the building; and
- New additions to existing buildings must reflect the heritage character of the area and the style of the existing building.
- The Heritage Loan Subsidy Scheme subsidises interest rates on loans for conservation works by 4%, offering owners significant savings. Loans can be arranged through the financial institution of the owner’s choice.
- The Heritage Loan Subsidy Scheme is administered by the WA Local Government Association (WALGA) and the Heritage Council of WA.
- To be eligible properties must be listed on the City’s heritage list and/or State Register of Heritage Places or the National Trust’s List of Classified Places.
- The City of Vincent administers the Heritage Assistance Fund. All places that are listed on the City's Municipal Heritage Inventory are eligible to apply for financial assistance for conservation works or conservation documentation such as a Conservation Plan or Heritage Impact Statement conducted on a heritage listed property.
- The Heritage Assistance Fund is run twice yearly. To find out more information refer to the Heritage Assistance Fund Information Sheet and if you wish to submit an application refer to the Heritage Assistance Fund Application Form [ PDF ] Heritage Assistance Fund Application Form [ Online Version ] and the Heritage Assistance Fund Conditions of Funding [PDF][2]
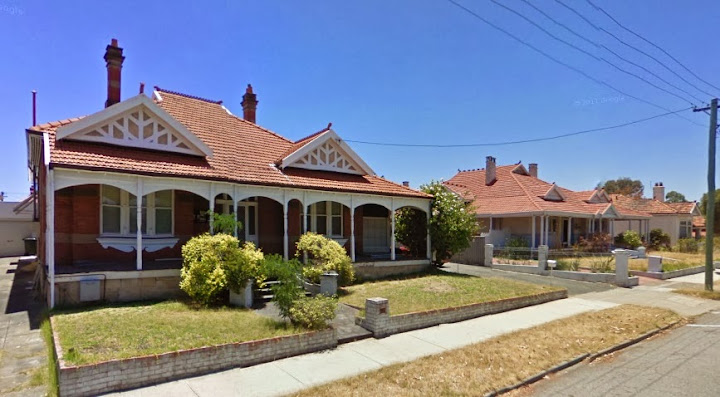 |
| Vincent Streetscape Mount Lawley WA |
History
Mount Lawley was named in honour of Sir Arthur Lawley, the Governor of Western Australia from May 1901 to August 1902. Mount Lawley was built on land surveyed between 1833 and 1839 and granted to William Layton and John Gregory.- The area became renowned as a stopping place for travellers in the 1830s, when Gregory established the Pineapple Inn.
- Subdivision of Mount Lawley began in 1892 by the Sydney and Perth Land Building and Investment Company. John Robinson and Samuel Copley acquired land in 1900, which was later developed as the Mount Lawley Estate.
- The area attracted wealthy business people and high-ranking public servants, with houses built to a high standard. Amenities such as churches and colleges were also provided in order to cater for the local population.[3]
- Mt Lawley is well known for its magnificent homes built on large blocks. The suburb boomed, following the construction of a tramline from the Barrack Street Jetty to Walcott Street in 1902. Many members of the Road Board lived in the area.[4]

Residential development
Mount Lawley is largely characterised by Federation and Colonial style dwellings with isolated examples of English vernacular revival, art-deco and Californian bungalow styles.- The majority of houses are single detached dwellings on large lots. There are also some group and multiple unit developments dispersed throughout the suburb, particularly around Beaufort Street.
- Many of the older character homes are of heritage value, and have been renovated and preserved. The majority of homes in Mt Lawley are of brick and tile construction.[5]
Albany Bell Castle Buildings,
86 Guildford Rd, Mount Lawley, WA; now known as: 1 Thirlmere Road Mount LawleyThe Albany Bell Castle is a heritage-listed building at the corner of Guildford Rd and Thirlmere Road in the Perth suburb ofMount Lawley, Western Australia.
- It was built in 1914 for the catering company Albany Bell Ltd as a factory to manufacture cakes and confectionery for its eleven tearooms in Perth and three in Kalgoorlie and Boulder.[6]
- The factory was designed by Alexander Cameron, styled on the Ghirardelli Chocolate factory that Bell had seen inSan Francisco, California and the Australian Federation style. It was built in two stages
- This building is now residential apartment dwellings.
 |
|
- It was designed to satisfy the philanthropic approach that its founder had to the welfare of his workers and combined an embellished architectural expression and landscaped setting, with considerations for health and safety.
- Albany Bell Castle (1914-19) was designed by Mr Alexander Cameron, of Wright Powell and Cameron. It is a prominent landmark on Guildford Road and has distinctive architectural form, including battlements and corner towers, set amongst a garden landscape.
- The elaborate decorative treatment of red brickwork embellished with a proliferation of rendered detail, quoins, bands and battlements combine to imbue the place with considerable aesthetic value
Federation Heritage Residential Properties in Mount Lawley
(was adjacent to the site above)
Albany Bell's Home: 88 Guildford Road Mount Lawley (destroyed)
 | 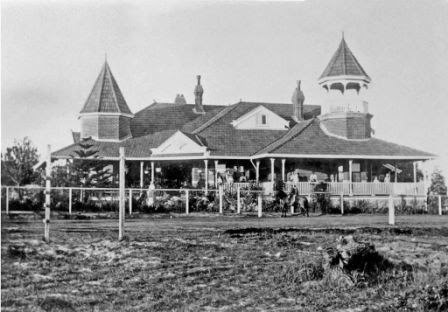 |
Almondbury Rd Mount Lawley
"One of Mount Lawley’s most prestigious streets"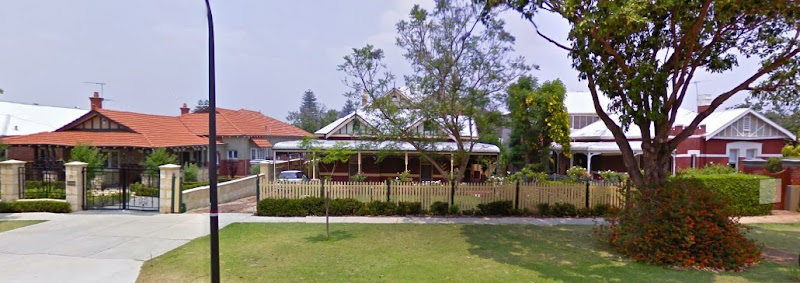 |
| 25-27 Almondbury Road Mount Lawley |
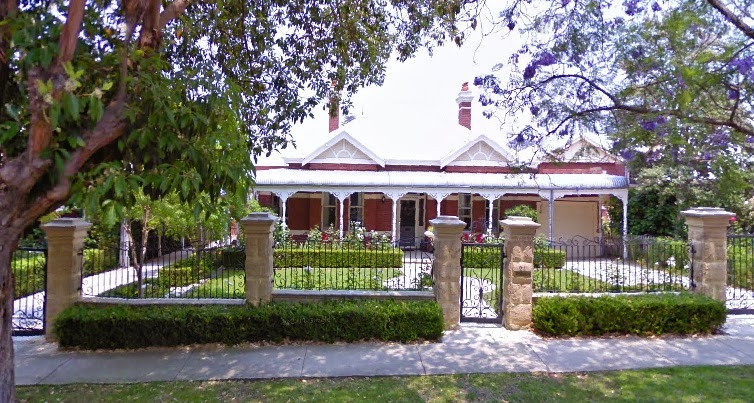 |
| Almondbury, 21 Almondbury Rd Mount Lawley |
Annesley
(Annesley Rest Home; Annesley Private Hospital, Annesley Nursing Home) Heritage Place No. 803549-51 Lawley Crescent, Mount Lawley W.A.

| East Elevation from Storthes Street | Corner View | Front Elevation from Lawley Crescent |
- the place is an excellent example of the Federation Queen Anne style;
- its well considered and finely executed design displays artistic excellence;
- the place is one of the largest early residences built in the No. 1 Mount Lawley Estate and the construction of the place helped establish the visual and social character of the area. The landscaped gardens are indicative of the garden suburb ideal that was being promoted in 1913;
- the place is highly valued by the local community for its aesthetic associations, being an attractive and imposing home of an earlier era, set in a large garden fitting for the period of the place;
- the past use of the place as a rest home, private hospital and nursing home add to its social value; and,
- the size and quality of Annesley, as well as its siting and garden make it an uncommon structure.
Bishop Gibney’s House
50 Vincent Street
- Erected c.1910 in brick and tile as a residence for Bishop Gibney – Roman Catholic Bishop of Perth.
- Gibney also owned several other houses in Vincent street.
Killowen House, 2 Ellesmere Road Mount Lawley
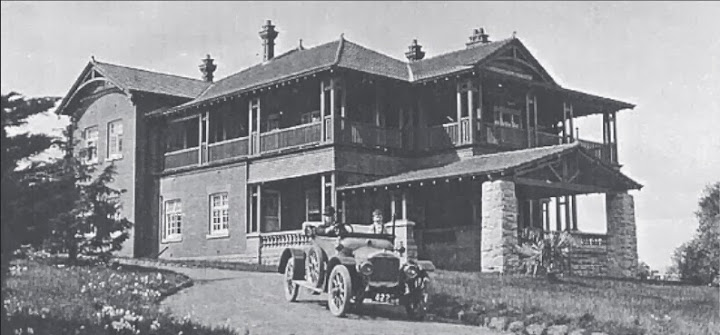
- 1935 Killowen House and land purchased through Mother Brigid McDonald from the Robinson family.
- 1937 10 April: St Anne’s Nursing Home opened with 30 beds
- 2012, Mercy Hospital has expanded to a 205 bed facility admitting a total of 17,755 patients and performing
9,432 surgical procedures.

Kialla, 700 Beaufort Street Mount Lawley (destroyed)

- January 4 1918 known as Nurse Bevan's Hospital
McDonald Residence and Vale House: 11 Vale St Mount Lawley
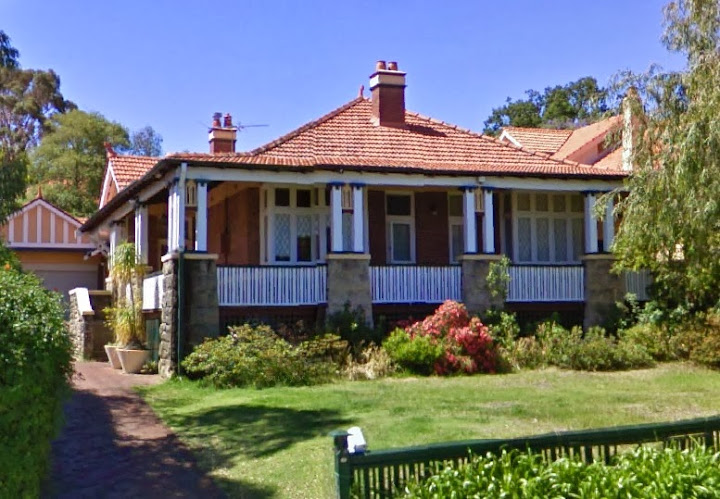
- Heritage Place No. 9959 and 25103, High level of protection - TPS, Federation Bungalow built 1922
- Uniting Church Inventory
Monomeith, 544 William St Mount Lawley
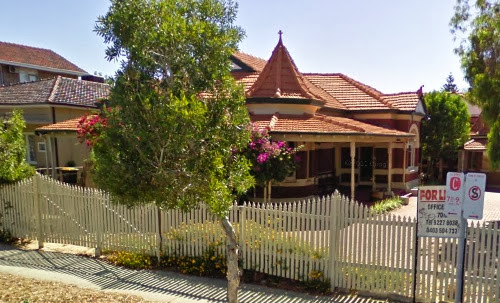
 |  |  |  |
 William Street Family TherapyCentre 544 William StreetMount Lawley |  | 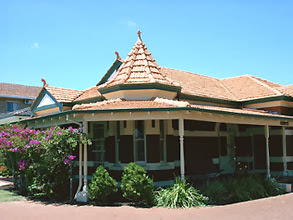 | |
Queens Crescent Group
(Houses, 56 & 58 Queens Crescent)56 & 58 Queens Cr Mount Lawley
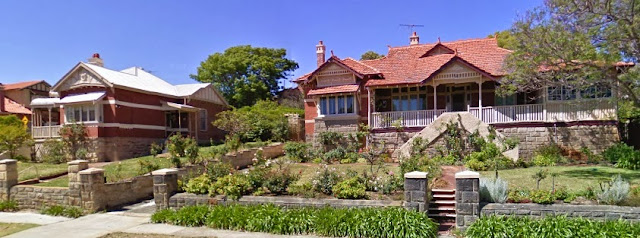 |
| Architectural Styles: Federation Bungalow and Federation Queen Anne |
Railway Parade Group of Houses
107,109,111 Railway Pde Mount Lawley

Tudor Lodge 57 & 59 Chelmsford Road Mount Lawley

Walcott Centre, 3 Walcott St Mount Lawley
(Government Receiving Depot; Child Welfare Rec, Walcott Street Reception Home)Walcott Centre, a complex of domestic scaled buildings constructed of traditional materials including brick, rendered brick, timber frame with sections of weatherboard, rough cast, rendered-finish flat panels, terracotta roof tiles and corrugated iron, comprising the Main Building (1921), former Nurses’ Quarters (1921), former Detention Centre (1921) etc. The complex was heritage listed in 2001.
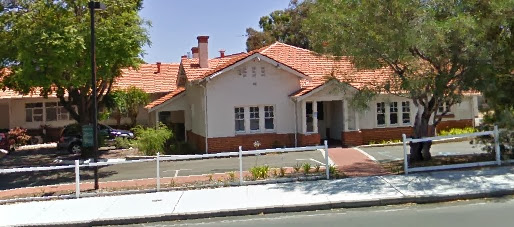 |
| Architectural Style: Federation Bungalow |
Windsor Hall
36 Queens Cr Mount Lawley, Heritage Place No. 3320 |
| ||||
| Windsor Hall is a rare two-storey Federation Free Style suburban residence | Front Elevations |
- the place is a rare example of a two-storey Federation Free Style suburban residence, exhibiting details characteristic of the public architecture of H. J. Prockter;
- the place is an important part of the streetscape of Queens Crescent and Alvan Street, and a landmark in Mount Lawley;
- the place is representative of the establishment of the social and visual character of Mount Lawley in the early 1900s; and, the place has a close association with Richard Haynes, a prominent lawyer and politician in Western Australia at the end of the nineteenth century.

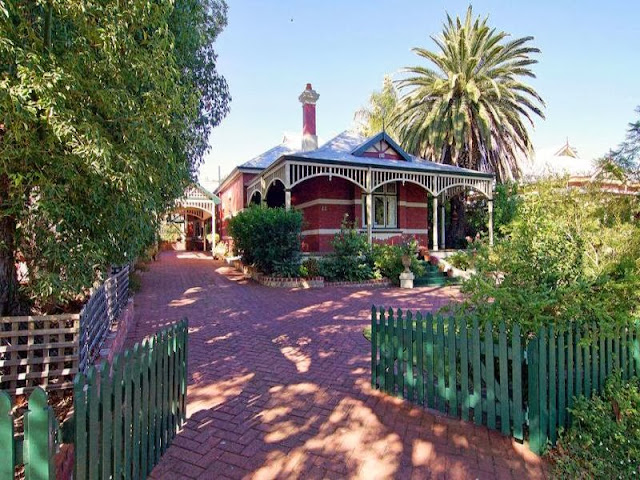













No comments:
Post a Comment