Albert Park and Middle Park Federation Heritage
[Previous post: Norwood Heritage ... Next post: Heritage Threats ]
|
|
Table of Contents
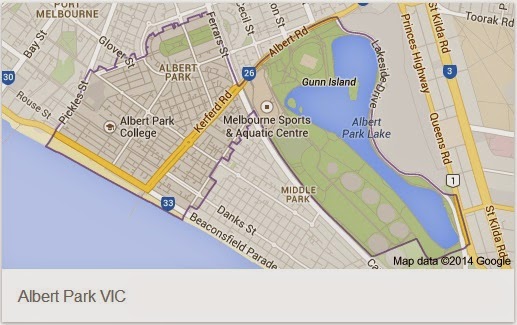
Albert Park is a suburb in Melbourne, Victoria, Australia, 3 km south from Melbourne’s central business district. Its Local Government Area is the City of Port Phillip. At the 2006 Census, Albert Park had a population of 5827.
- The suburb is characterised by wide streets, heritage buildings, open air cafes, parks and significant stands of mature exotic trees including Canary Island Date Palm and London Planes.

Albert Park foreshore, near Beaconsfield Parade - Located on Port Phillip Bay in Melbourne's inner south, Albert Park is a primarily residential suburb, with large tracts of parkland and recreation areas.
- Albert Park features a large number of renters and small (one and two person) households. The eastern half of the suburb is the location of the Albert Park parklands and the Melbourne Sports and Aquatic Centre.[1]
- The precinct, which in its original configuration extended from Park Street in the north to Bridport Street in the south, and from Howe Crescent in the east to Nelson Road and Cardigan Street in the west, was designed to emulate similar ’square’ developments in London, although on a grander scale. The main streets were named after British naval heroes.[2]
The suburb of Albert Park extends from the St Vincent Gardens to Beaconsfield Parade and Mills Street. It was settled residentially as an extension of Emerald Hill, South Melbourne.
|
| ||||
|
| ||||
|
and the Photostream of Dean, Melbourne |
History
 |
| Albert Park Residential Heritage Precinct |
When Melbourne was first settled in the 1830s, the low-lying and largely swampy land to the south of the Yarra River was initially considered unsuitable for development.
- With the onset of the Gold Rush in 1851, an immigration depot was established on the western side of St Kilda Road, but this quickly became inadequate for the many thousands of incoming fortune-seekers.
- To alleviate this pressure, the government allocated part of the swampland further to the west, which developed into sprawling settlement of tents nicknamed Canvas Town.
Residential settlement began slowly and gradually, initially spurred by the belated development of St Vincent Place.
- This distinctive subdivision, with its curved crescents and central public reserve, had been proposed in 1854 as an extension to the Emerald Hill town plan but was not formally subdivided until the 1860s.
- As the first houses finally appeared there from the late 1860s, residential development inevitably began to spread further south and east into the hitherto undeveloped parts of what is now Albert Park.
- In 1854 a land-subdivision survey was done from Park Street, South Melbourne, to the northern edge of the parkland (Albert Road). St. Vincent Gardens were laid out and the surrounding streets became the best address for successful citizens. Street names commemorated Trafalgar and Crimean War personalities.
The MMBW map of the area, prepared in 1895, indicates dense development throughout much of the precinct, with rows of small cottages and villas.
- There were relatively few vacant allotments still remaining in the precinct’s north portion, but some occasionally large areas of undeveloped land south of Graham Street, and, more noticeably, between Phillipson Street and Kerferd Road. These, however, gradually filled out during the early twentieth century.
- According to the MMBW map, there was also a few pockets of undeveloped land north of Moubray Street in the 1890s, including a large block on the corner of O’Grady and Merton streets (opposite the Presbyterian Church) and another along the south side of Little O’Grady Street.
- The latter was subsequently developed with a row of single-fronted brick cottages that were first recorded in the Sands & McDougall Directory in 1908.
- By the early 1910s, the precinct had almost entirely filled out.
Balladonia, Heritage Listed Location
 |
| Balladonia formerly Arrou, Ferrars Place South Melbourne front view |
- Originally named 'Arrou', after Charlotte Crivelli's birthplace in France, it was subsequently re-named 'Balladonia', the origin of which name is not known.
- It is an important work of the architect William Salway. 'Arrou' is two-storeyed and squeezed onto a very limited site. As a result, the facade does not have the degree of modelling that it may otherwise have enjoyed.
- It is, however, picturesque in its massing with asymmetry contrived in a typically Edwardian fashion.
- Under an orderly hipped, terracotta tiles roof there is an interaction of decoration and form in the walls, with render played against tuck- pointed red brickwork. A square window bay extends out at one side of the arched entrance and pedimented coupled windows are placed on the other side.
- The whole is lightened in effect by the intricately detailed timber decoration on the small side verandah. The main stylistic references are to the English vernacular free style.
- One of the first houses in South Melbourne to be wired for electricity.[3]
Duart
Heritage Listed Location, 121 Beaconsfield Parade, ALBERT PARK, PORT PHILLIP CITY

This large two storey red brick house was built in 1900 to a design by Kempson & Conolly for the Hon. Allan McLean, MLA, Victorian Premier 1899-1900 and Deputy Prime Minister 1905.
- Displaying elements of both Victorian and Federation styling, Duart is of regional historic significance as the home of a Victorian Premier and senior Federal politician.
- The building's local architectural significance relates principally to its role as one of a group of surviving late nineteenth and early twentieth century elements in this area of Beaconsfield Parade.
- It forms an important part of the seaside streetscape at the end of the Kerferd Road pier along with the adjacent Victoria Hotel.
Bethlehem, 60 McGregor Street Middle Park
 |
| 60 McGregor Street, Middle Park |
A red brick Edwardian house built c. 1905.
Wonderful freestanding residence of sizeable proportions, offering magnificent generous sized rooms and splendid period features.
Comprises: Entry, grand formal living and dining rooms, four bedrooms, sunroom, original kitchen incorporating meals, central bathroom, sunny north west orientated rear garden with double garage (off Danks Street) and store room.
Edwardian Beach Shelters,
Heritage Listed Location, Beaconsfield Pde, Albert Park, VIC, AustraliaThe two Beach Shelters, built c 1914, on the Beaconsfield Parade beach front, are excellent examples of early 1900s beach furniture which, due to re-development and neglect, is becoming increasingly rare.
- The Shelters, along with the Beaconsfield Parade/Kerford Road Pier, are historically significant remnants of a health and pleasure resort complex that flourished between the 1880s and 1930s and included numerous changing sheds and shelters, rotunda and kiosks
Lynton
Heritage Listed Location 85 St Vincent Place South, Albert Park, VIC Gallery:House of the week: Albert Park$6 million-plus - 6 bedrooms, 5 bathroom, 2 car space - Auction 2pm, Saturday, June 22, 2013
 |
| 85 St Vincent Place, Albert Park |
The house at 85 St Vincent Place was designed by F de Garis and Son in 1893 for Andrew Black. The house was a substantial late nineteenth century addition to St Vincent Place building stock. It is two storeyed and has decorative cast iron over bichromatic brickwork.
- The plan form is elegant with a corner front door placement and represents a transition from the Victorian and Edwardian planning. The interior has fine and intact decorative plasterwork and the front hall is distinguished with pedimented doorways and a highly decorated coved ceiling.
History: St Vincent Place was laid out by the surveyor Clement Hodgkinson in 1858 and the first land sales around the St Vincent Gardens were held on 13 December 1864. Many substantial houses were built on this subdivision for wealthy Melbourne citizens.
 |
| 85 St Vincent Place, Albert Park |
- The celebrated architectural firm of F de Garis and Son (responsible for designing a number of splendid 1880s and 1890s residences in South Melbourne, Albert Park, Camberwell and Hawthorn) designed this house for Andrew Black in 1893. The house was a relatively late addition to the St Vincent Place building stock.
- House of the week: Albert Park
"No. 85, on a corner at the southern end of the square, is a majestic late-Edwardian solid-brick gem, leavened by exquisite lacework and balconies.
85 St Vincent Place, Albert Park
"The unusual entry point angled across the front opens onto a divine little vestibule, all leadlights and gleaming wood, before the entrance foyer proper. Here you see the scale of things to come - the space is generous and opens to four doorways at various points of its pentagonal shape, as well as leading to the fine timber stairs. All the usual period suspects are on display, from the intricate hand-painted ceiling roses to the tessellated tiles, with ornate cornicing and luminous timber trim.
"To the front right side of the entry is the fine formal dining room; a soberly handsome black marble fireplace and lovely large bay window are standouts in this beautiful room.- "Across the entry hall to the front left is the sublime living room with views out to St Vincent Gardens, another marble fireplace and a warm, sunny atmosphere. A door on the back wall opens to a small office. More....

- "It had sold at $4.8 million in 2009 when offloaded by veteran stockbroker Peter Hollick, nicknamed "the red bullet".
- "Then known locally as "the big red brick one on the corner with the red Porshe out front", Hollick moved to a 17th floor apartment at Becton's One East Melbourne development, on Wellington Parade South near the railcards, costing $3.6 million.
- "Albert Park's prior record was Duart, the $7.25 million mansion sold in late 2009 on Beaconsfield Parade by the Salvo family to Sonia Hill, wife of Globe International founder Stephen Hill through Hockingstuart.
- "Gallery photos courtesy of Nick Murray Architects."
Majella
Heritage Listed Location, 473 St Kilda Rd, Melbourne, VIC, Australia |
| Majella |
Majella is of considerable significance as a remnant of the earlier residential scale of St Kilda Road, now dominated by high rise buildings and of the large Victorian and Edwardian mansions that formerly combined to make St Kilda Road a prestigious residential avenue.
- Majella appears to be the only surviving house built on St Kilda Road after 1900.
- Majella is also significant for its association with the manufacturer and inventor James Alston, one of Australia's most important nineteenth century industrialists who developed and patented several windmill designs.
- Majella is architecturally significant as a substantial intact residence in the Federation Arts and Crafts Style, with notable interior finishes and detailing and with an innovative use of faience and reinforced concrete in a residential building.
- The garage block is of interest for its association with early motoring. Majella is an important work of the architects Arthur and Hugh L Peck.
Description: A two storey red brick Edwardian residence of assymetrical composition with tile roof, bay and bow windows and half
 |
| Majella |
timbered and stuccoed gable ends. The verandah and balcony are notable for the use of faience panels and paired Ionic columns combined with simple timber balustrade detailing.
- Generously proportioned interior with impressive staircase, wood panelled entrance hall, leadlighting to bow windows, original finishes and fittings to bathroom and various original fittings throughout. Majella is notable for the use of reinforced concrete to the verandah and balcony with the hollow faience columns acting as permanent formwork.
- The faience tiles to verandah, balcony and chimney back are also of interest. This building is one of few surviving residences typical of previous St Kilda Road development. It is a large free standing house set well back from the street by a garden and circular driveway.
- The facade is asymmetrical with a two storey verandah to the left counterposed by a projecting double height bow window on the right. The verandah is notable for it use of terracotta faience panels and paired Ionic columns combined with simple timber detailing.
- Part of the fence is probably original. Majella is an example of the Federation arts and crafts style which is characterised by homely buildings set into their landscape, and intended to be viewed from many angles and not just from the front. The careful treatment of the entrance hall is a typical feature of the style represented at Majella.
- The use of bay windows, hip and gabled roofs, roughcast (in the gables), expressed timber beams, timber panelling, and Art Nouveau detailing in the fittings are all used at Majella in an expression of this style.
Middle Park Conservation Area,
Canterbury Rd, Middle Park, VIC, AustraliaA large area of late Victorian and Queen Anne, predominantlyA predominantly residential area of late Victorian and Edwardian building stock with strong uniformity in building materials and design.
Best streets: Albert Park 3206
From: http://news.domain.com.au/domain/real-estate-news/best-streets-albert-park-3206-20110411-1daem.html
1. St Vincent Place
The St Vincent Place precinct was designed in the mid-1850s to emulate elegant squares found in London. Now registered with the National Trust of Australia, St Vincent Place is home to terraced and detached houses, including the architecturally significant Rochester Terrace, a rowof imposing double-storey Victorian houses dominated by a grand main pavilion.- St Vincent Place park remains largely faithful to its original design, with a bowling green and tennis courts. The combination of a large park surrounded by large heritage homes is rare in Melbourne, and Gerald Betts, director of R.T. Edgar Albert Park, says turnover in this exclusive area is low.
- Buyers pay a premium here and it’s common for property inspections to be by appointment only, quoted prices are available by application and sales results are often undisclosed, further ensuring the area’s exclusivity.
2. Beaconsfield Parade
It might not have the drama of Sydney Harbour but views over Port Phillip Bay are highly sought after in Melbourne. |
| Beaconsfield Parade Albert Park |
- Being able to watch the Spirit of Tasmania ferry depart and arrive, note the weather change over the bay, and have direct access to the beach and all the lifestyle benefits that go with that makes the Albert Park end of Beaconsfield Parade one of Melbourne’s great locations.
- And property owners make the most of it, with large balconies and floor-to-ceiling glass walls overlooking the beach.
- But the love of a great view hasn’t always been universally appreciated.One block of flats in the Albert Park stretch of the Parade has a brick wall facing the sea. You can only shake your head and ask, ‘‘What were they thinking?’’ It wouldn’t happen now.
- Both apartments and houses in this stretch are highly sought after and the best views command the highest prices. Throwin easy access to the CBD, the short walk or bike ride to Albert Park village or Port Melbourne, and it’s a view with benefits.
3. Richardson Street
If Beaconsfield Parade or St Vincent Place are not in your price range then Richardson Street might well be the next best choice. A classically pretty street with a mix of architectural styles and house sizes, it has small workers’ cottages, brick Federation classics and two-storey terraces.- Running from Gasworks Arts Park to Middle Park, Richardson Street crosses Victoria Avenue halfway between the village and the beach, so it really is the best of both worlds.
- Homes become grander the closer they get to the village and Middle Park, and established trees and planted roundabouts add to the feeling of quiet respectability.
- Behind the heritage facades many properties in the street have been given substantial architect-designed makeovers and are sleek and sophisticated. Unrenovated but liveable homes often start at $1 million dollars plus.
- Prices climb into the millions depending on condition, size and heritage value. The highest price paid for a house in the street in the past three years was $3.2 million and the lowest was $821,000.
Best streets: Middle Park
1. Richardson Street
 |
| Canterbury Road, Middle Park Conservation Area |
A wide street lined with plane trees, broken only by elegant palm tree-planted roundabouts, Richardson Street is the epitome of everything that’s attractive about Middle Park. A harmonious mix of Victorian, Federation and Edwardian architecture ranging from small single-fronted terraces to substantial family homes
2. Page Street
Parallel to Richardson Street and two blocks closer to the beach, Page Street has all the Middle Park qualities residents and potential buyers love — access to the beach, heritage architecture and a quiet environment that’s nevertheless close to the buzz of St Kilda and the shops and restaurants of Albert Park. Page Street is home to some lovely architecture.The Tudor-style block on the corner of Page and Harold streets is just one example of superb intact original architecture in the area.
3. Beaconsfield Parade
Beaconsfield Parade is all about the beach. Defined by its direct access to the bay, the parade is made up of an aesthetically jarring mix of heritage homes and 1960s, 1970s and 1980s apartments, some more attractive than others.from: http://smh.domain.com.au/real-estate-news/melbournes-best-streets-middle-park-20121103-28r33.html


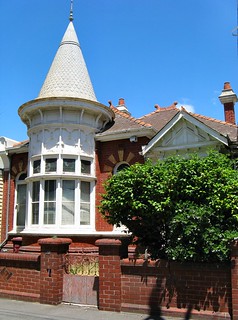
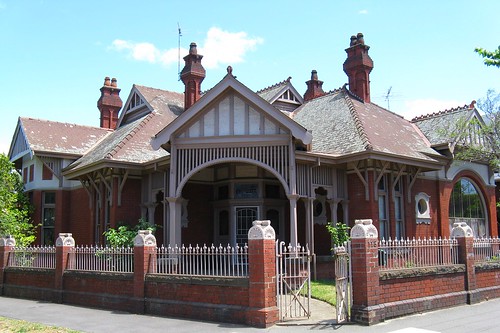
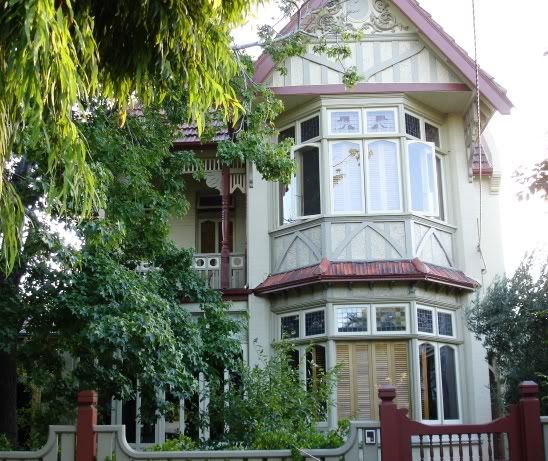
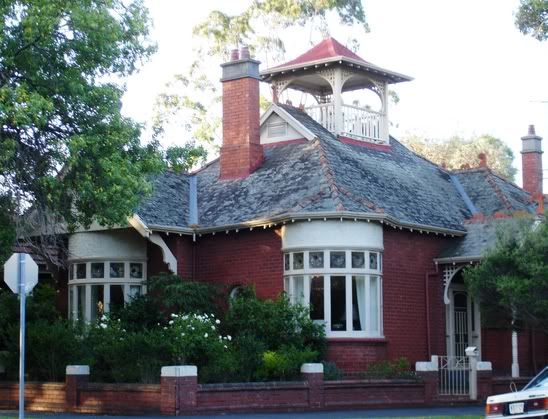
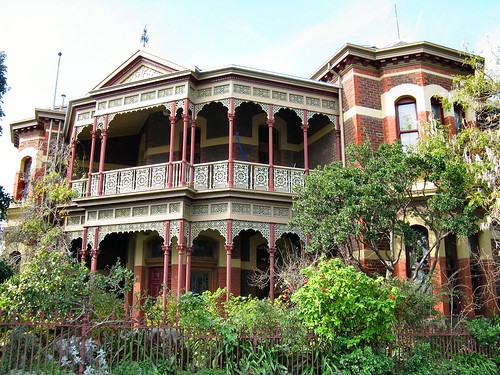
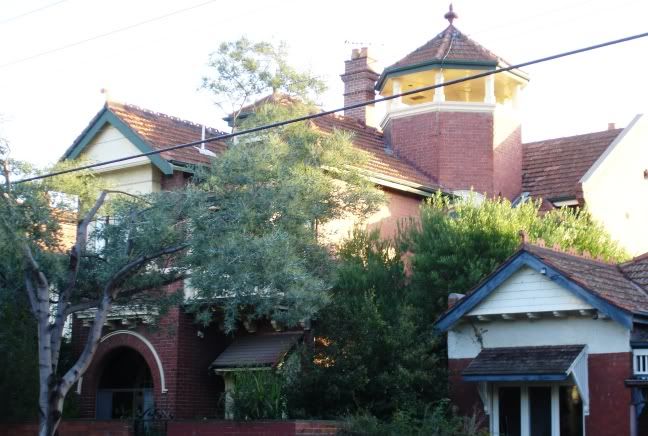

Hello, an amazing Information dude. Thanks for sharing this nice information with us. Narrow Block House Designs
ReplyDelete