Ballarat's Federation Heritage
[Previous post: Newstead, Darling Point .. Next post: ]
Table of Contents


With a lot of thanks to the photostream of raaen99
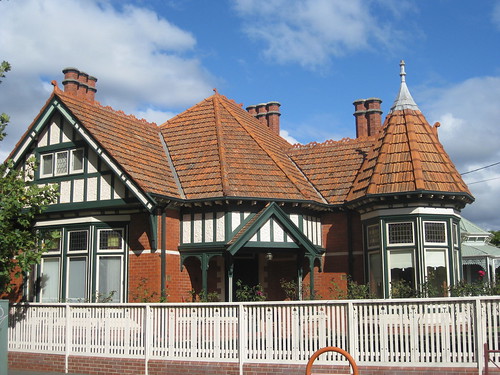 |
| An Edwardian Mock Tudor Queen Anne Mansion - Ballarat |
Ballarat is one of the most significant Victorian era boomtowns in Australia. Just months after Victoria was granted separation from New South Wales, theVictorian gold rush transformed Ballarat from a small sheep station to a major settlement. Gold was discovered at Poverty Point on 18 August 1851 and news quickly spread of rich alluvial fields where gold could easily be extracted. Within months, approximately 20,000 migrants had rushed the district.[8]
Several Australian mining innovations were made at the Ballarat diggings including the first use of a Chilean mill in 1851 and the first use of a mine cage in 1861.[9]
- Unlike many other gold rush boom towns, the Ballarat fields experienced sustained high gold yields for decades.
The Eureka Rebellion began in Ballarat, and the only armed rebellion inAustralian history, the Battle of Eureka Stockade, took place on 3 December 1854. In response to the event the first male suffrage in Australia was instituted and as such Eureka is interpreted by some as the origin of democracy in Australia.
- The gold rush and boom gave birth in many other significant cultural legacies. The rebellion's symbol, the Eureka Flag has become a national symbol and is held at the Museum of Australian Democracy at Eureka in Ballarat.
 |
| Ballarat's skyline hidden from this view of the city looking east across Lake Wendouree to Mount Warrenheip. |
Other nationally significant heritage structures include the Ballarat Botanical Gardens, established 1857, the best example of a regional botanic gardens in Australia[10] with the greatest concentration of public statuary[11] including the official Prime Ministers Avenue; the longest running lyric theatre building, Her Majesty's, established 1875;[12] the first municipal observatory, established 1886;[13] and the earliest and longest memorial avenue, the Avenue of Honour, established between 1917 and 1919.[14]
Ballarat is the commercial capital of the Central Highlands and the largest city in the Goldfields region of Victoria—a significant tourist destination. Ballarat is known for its history, culture and its well preserved Victorian era heritage.
1. Ballarat at Home: Gold baron's Barkly Street legacy
NICOLE CAIRNS Jan. 10, 2014, 12:20 p.m.
Inside the historic Clowance home in Barkly Street. PICTURES: JUSTIN WHITELOCK
 |  |
 |  |
 |  |
 |  |
View Video of Michael on ClowanceA HOUSE that tells a myriad of stories, Clowance, in Barkly Street, is filled with history.
- Many original features remain of the 1890s home that was built for goldmine owner and mayor Isaiah Pearce. They include the marble-effect entrance, fireplaces, ceilings and cornices.
- The present owner, Michael, said in his research, he had learnt Mr Pearce chose not to build around Lake Wendouree as he thought it to be too snobbish.
- Since then, the home has been a maternity hospital and a women’s boarding house.
Michael bought the house three years ago, when he moved to Ballarat from Melbourne and was immediately blown away by the property.
- “The previous owners had spent 10 years restoring the home and did such a great job,”he said.
- “We haven’t done much, just done the drapes, carpets and chandeliers.”
- Michael had been collecting antiques for many years but didn’t have a house in which to showcase them.“I hadn’t lived in an old home like this before.
“The house has brought the furniture to life and the furniture has brought the house to life in a way.”
Michael said the wife’s bedroom demonstrated one of the first built-in-robes in Australia.
2. Clowance, 518 Barkly St, Ballarat, VIC
"Clowance", a Late Victorian Villa - Ballarat from photostream of raaen99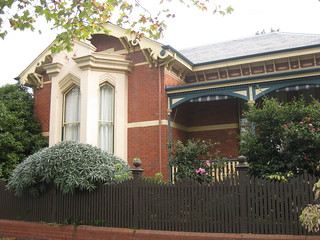 | 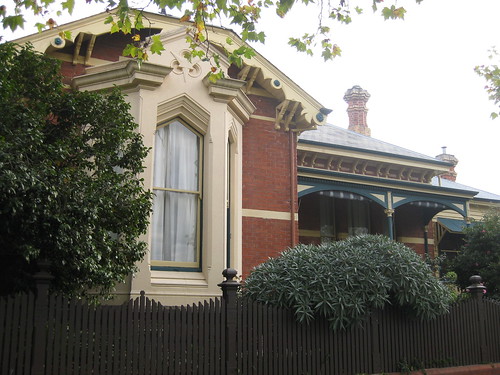 | ||||
"Clowance" was built between 1892 and 1893 for mine manager Isaiah Pearce and his family to the design of local architect W.E. Gribble.
| "Clowance" is an innovative example of a transitional design between late Victorian and Federation styles with a notable combination of features and fine external and internal detailing.
| ||||
photostream of raaen99 |
|
Clowance has architectural significance as an innovative example of a transitional design between Victorian and Federation styles with a notable combination of features and fine external and internal detailing. Notable elements include the patterned roof, bay windows and distinctive timber detailing on the verandahs and bargeboards.
- The verandahs have cast iron posts in pairs joined by a segmental arched timber valance instead of the conventional cast iron frieze.
- The half hipped gable and barge boards have a hint of an Islamic style in the curved motifs. The exotic theme is carried over into the stepped triangular arches over the main openings, a distinguishing feature of the whole composition of the interior and exterior.
- http://vhd.heritage.vic.gov.au/places/result_detail/143148
3. Residence (former), 802 Sturt St, Ballarat, VIC
 |
| FORMER RESIDENCE 2008 |
- The building is designed in Federation Queen Anne style incorporating an eclectic mix of Gothic, Tudor and classical elements. It is a two storey building of red brick on bluestone foundations with white painted render detailing and a slate roof. There are Gothic and Tudor elements on the ground floor while the upper windows above sill level are Classical in design and there is a picturesque turret on the roof.
|
|
|
- The Sturt Street facade has two castellated lancet bay windows at ground level with two pairs of plainer sash windows above and a single sash between them, surmounted by a steep pediment. The corner of the building has a picturesque projecting turret with Gothic arched windows and steep conical roof terminating in a sunflower finial.
- The Errard Street frontage has a recessed tudoresque entrance with heraldic enrichment and low pointed arch with square label mould above. There are three sash windows above with a central steep pediment which matches the one on the Sturt Street facade. A chimney back corbels out at first floor level and extends high above the roof line to balance the corner turret.From the photostream of raaen99:
- The two-storey house is substantially intact externally and is constructed of face red brick with rendered dressings on a bluestone plinth and has a slate roof. It is a unique example of this architectural style in Ballarat being a combination of the English Queen Anne domestic revival with an eclectic but well-resolved array of gothic and Tudor elements.
- It occupies a corner site with the Sturt street facade being composed of two castellated bays with lancet windows on the ground floor over which are located pairs of sash windows. Between the top windows is a single sash window surmounted by a steep pediment with an enriched tympanum. The corner of the building is marked by a projecting oriel turret in the manner of the picturesque. It has lancet windows and a steep conical roof terminated by a sunflower finial. The turret and the adjacent corbelled chimney on the Errard Street facade are of great importance to the composition for the way in which they unite the two elevations.
 |
| 1 residence sturt street ballarat front view mar1983 |
The recessed entrance square table and heraldic enrichments are significant features. The pediment is repeated over the entrance to give continuity to the roofline of both facades. Internally the most intact areas are the lobby and the two rooms fronting Sturt Street.
- The lobby is divided by Tudor arches which replicate the external entrance and contains the simple timber stair which has a turned newel post and derived Jacobean lampstand. The two front rooms are joined by folding doors under a broad segmental arch with pilasters to each side.
- Each room has an elaborate fireplace and overmantel with relief panels of pressed leather. The doors have architraves containing panels of pressed metal decoration and entablatures composed of a pair of scrolls meeting in a Palmetto motif.
- The importance of the building lies in its unusual combination of decorative elements and historically derived from the principal stylistic modes of medieval Europe. It is a distinctive example of the work of architects Gilbert and Clegg, separately distinguished in later careers and working in partnership for an extremely short period.
4. FORMER FEMALE REFUGE COMPLEX
183 SCOTT PARADE BALLARAT EAST, Ballarat City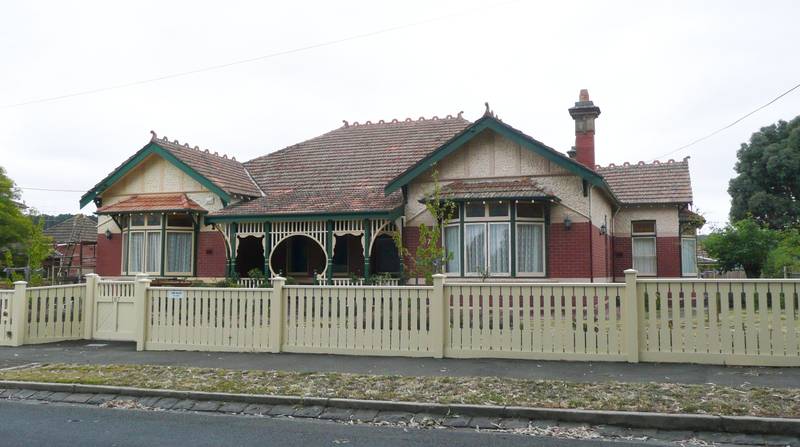 |
| FORMER FEMALE REFUGE COMPLEX SOHE 2008 |
Established by a group of "Ballarat ladies" in 1867, the refuge complex is a tangible expression of the strong vein of social responsibility and Christian charity running through early Victorian society.
- A Female Refuge was established in Ballarat in 1867 by a group of local women. The refuge was managed by a ladies' committee and a committee comprising lay men and ministers from various Protestant denominations. The refuge expanded its activities to include a laundry and a babies' home.
- In 1909 a separate building was completed for the Alexandra Babies' Home.
- The former Alexandra Babies' Home is a representative example of a Federation villa with elements of the Bungalow and Queen Anne styles.
- http://vhd.heritage.vic.gov.au/#detail_places;6065
- The complex closed as a home for single mothers and babies in 1973 when it became a special accommodation unit.
5. Former Drill Hall
1 - 61 Curtis Street, BALLARAT CENTRAL, BALLARAT CITY |
| Ballarat Drill Hall |
Bindley was principally involved in the design of schools at the time and the stylistic parallels with his other major works of that type is quite evident.
The central space of the hall is important for its impressive scale and the skilful use of natural light from highlight windows in the gable ends and a glazed roof lantern along the ridge.
http://vhd.heritage.vic.gov.au/#detail_places;67392
6. BALLARAT HIGH SCHOOL
25 GILLIES STREET NORTH and CNR STURT STREET WEST LAKE GARDENS, BALLARAT CITYBallarat High School main building was constructed in 1909-10 as the Ballarat Agricultural High School building,
- Ballarat High School main building was constructed in 1909-10 as the Ballarat Agricultural High School building, one of the first agricultural high schools to be opened in Victoria. The site was provided by Ballarat Council and included an eighty acre farm to the North of the school for training purposes. The school building was designed by Public Works Department architect John Hudson Marsden in the Federation style.
- The building was gutted by fire in 1915 and the interior was rebuilt in 1916 to the design of Public Works Department architect HJ Kerr.
- A feature of the new building was an assembly hall known as Peacock Hall after Sir Alexander Peacock the local member of parliament.
- Peacock Hall features timber panelling, leadlight windows and a war memorial mosaic mural by George Dancey.
- https://www.onmydoorstep.com.au/heritage-listing/4518/ballarat-high-school
http://vhd.heritage.vic.gov.au/#detail_places;4518
7. The Macarthur Street Primary School - Macarthur Street, Ballarat
raaen99
|
| ||||
|
| ||||
|
| ||||
|
|
Original drawings from the Public Works Department show a large symmetrical red brick building with bluestone foundations with projecting gable bays located at either end. In December 1914, plans detailing additions and remodelling to the north and south elevations, adding additional bays and several tall chimneys were issued by the Public Works Department. The Macarthur Street Primary School building has been designed in the Public Works Department’s preferred style of the time; Victorian Academic Gothic. It features steeply pitched slate roofs, dormer windows and buttresses. The school also features a gift from old scholars of the school along the Macarthur Street frontage; a jubilee gate built in 1928 to honour the school’s 50th anniversary.
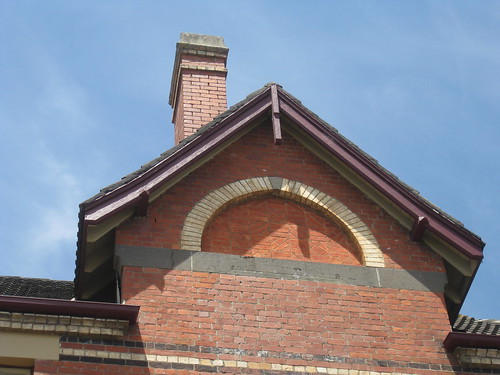 |
| Facade Detail of the Macarthur Street Primary School - Macarthur Street, Ballarat |
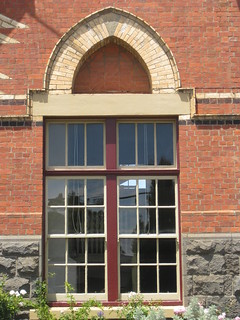 |
| Gothic Window Detail of the Macarthur Street Primary School - Macarthur Street, Ballarat |
8. "Locksley", a Queen Anne Mansion - Ballarat
Built in 1901, "Locksley" is a beautiful formal solid red brick mansion which may be found in the Victorian provincial city of Ballarat.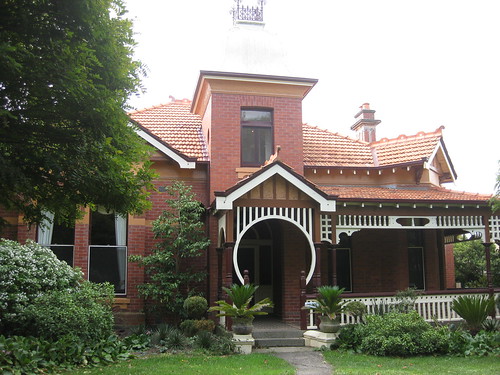 |
| "Locksley", a Queen Anne Mansion - Ballarat |
- "Locksley" has been constructed in the popular Federation Queen Anne style, which was mostly a residential style inspired by the Arts and Crafts movement in England, but also encompassed some of the more stylised elements of Art Nouveau, which gave it an more decorative look.
"Locksley" has a very complex roofline, which is typical of the Federation Queen Anne architectural movement, as is the steeply pitched roof with Art Nouveau capping. The ornate wooden fretwork that graces the return verandah is also very Art Nouveau in spirit, especially the circular panels around the front door. - The exaggerated height and ornate Art Nouveau detailing of the chimneys are also typical of Federation Queen Anne style architecture.
- Yet as "Locksley" was built in 1901, it also has late Victorian undertones, including the cast iron "widow's walk" around the top of the turret; a feature usually more typical of Victorian Italianate or Victorian Second Empire buildings. The window style and treatment, are also more typically late Victorian.
|
| ||||
|
|
- The steeply pitched terracotta tiled roof with chimney pots, fret work under the verandahs and decorated tile ridge cappings on this house are typical of this style, but the house also has Victorian overtones.
- Widow’s walks’ were normal ‘Italianate’ decorative features from the Queen Anne period.
- They were railed roof-top platforms, which, in romantic lore, were walked by the wives and girlfriends of mariners who were watching for the return of their men from the sea. But it was hard to view the sea from Ballarat so perhaps the pining ladies were instead looking out to Lake Wendouree?
From the 1950s to the 1980s, 124 and 126 Webster Street were used as a Teachers’ College Hostel.
- Sold in 2010 - Sale listing - Range: $130,000 - $160,000
9. A Federation Queen Anne Red Brick Villa - Ballarat
https://www.flickr.com/photos/40262251@N03/11939319715/in/set-72157639744799786/Sitting proudly behind a wooden picket fence, this wonderful Edwardian villa featuring a complex roofline, Art Nouveau fretwork, half timbered gabling, tall chimneys and stained glass may be found in the provincial Victorian city of Ballarat.
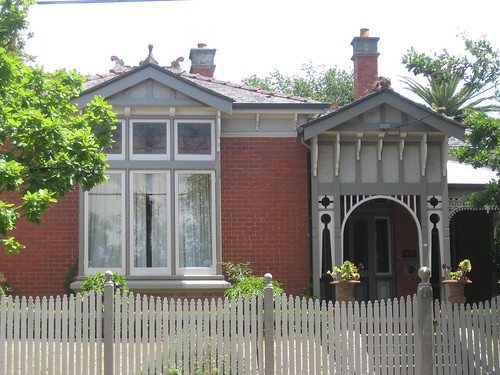 |
| A Federation Queen Anne Red Brick Villa - Ballarat |
Built around the turn of the Twentieth Century, this sprawling villa has been built in the Federation Queen Anne style, which was mostly a residential style inspired by the Arts and Crafts movement in England, but also encompassed some of the more stylised elements of Art Nouveau, which gave it an more decorative look.
The red brick from which the villa is built is in keeping with the Arts and Crafts movement. Yet the stylised fretwork of the half timbered gable is Art Nouveau in design.
The chimney in the far left of the photograph is decorated with a row of glazed green tiles.
10. A Swiss Chalet Style Queen Anne Villa - Ballarat
raaen99
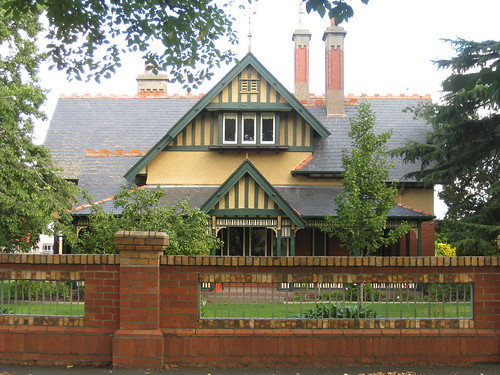 |
| A Swiss Chalet Style Queen Anne Villa - Ballarat |
Standing proudly on an extremely large block behind its original red brick wall, this large Edwardian villa featuring a concoction of half timbered gabling and Art Nouveau fretwork has a Swiss chalet look about it.
Built in the Ballarat suburb of Wendouree around the turn of the Twentieth Century, this very large villa has been built in the Queen Anne style, which was mostly a residential style inspired by the Arts and Crafts movement in England, but also encompassed some of the more stylised elements of Art Nouveau, which gave it an more decorative look. The red brick from which the villa is built is in keeping with the Arts and Crafts movement, as is the stuccoed brick and half timbered gabling. Yet the stylised fretwork of the verandah and the teracotta capping is very Art Nouveau in design.
|
| ||||
|
11. A Queen Anne Style Villa - Ballarat
Situated well back from the street behind a wooden picket fence, this Edwardian villa features a concoction of Art Nouveau fretwork, half timbered gabling, complex rooflines and tall chimneys.Built in the Ballarat suburb of Wendouree around the turn of the Twentieth Century, this large villa has been built in the Queen Anne style, which was mostly a residential style inspired by the Arts and Crafts movement in England, but also encompassed some of the more stylised elements of Art Nouveau, which gave it an more decorative look. The stylised fretwork of the verandah is especially Art Nouveau in design. Like many houses at this time, this villa features a hexagonal ornamental tower which serves no purpose other than to look pretty. It is topped by a particularly fine weathervane which is gilt all over. Perhaps it was a boast from the original owners, showing off the wealth they made through the Ballarat goldfields.
|
|
12. A Federation Queen Anne Block Fronted Villa - Ballarat
raaen99
|
| ||||
|
|
Built around the turn of the Twentieth Century, this sprawling villa has been built in the Federation Queen Anne style, which was mostly a residential style inspired by the Arts and Crafts movement in England, but also encompassed some of the more stylised elements of Art Nouveau, which gave it an more decorative look. Ornamental towers were very popular features of Australian Queen Anne residences, and this villa features a very tall one. The exaggerated height of the chimneys with the Art Nouveau treatment are also typical of Federation Queen Anne style architecture. What is unusual about this villa is that it is block fronted (meaning it is built of wood, but the wood is cut so as to mimic brick). This is usually found on mid to late Victorian villas, which suggests that construction of this house may have commenced in the Nineteenth Century, but carried on into the Twentieth, and it was adapted to meet the change in architectural fashion of the time. The corrugated iron roof is also a typical feature of mid and late Victorian architecture.
13. An Edwardian Mock Tudor Queen Anne Mansion - Ballarat
raaen99
|
| ||||
|
|
- Queen Anne style was mostly a residential style inspired by the Arts and Crafts movement in England, but also encompassed some of the more stylised elements of Art Nouveau, which gave it an more decorative look.
- The red brick from which the mansion is built is in keeping with the Arts and Crafts movement, as is the terracotta tiled roof and the rough cast half timbered stuccoed brick panels that can be found on the prominent gables and on the portico.
- Yet the ornate terracotta capping along the different sections of roof, the tall chimneys with ornamental chimney pots, and stained glass panels in the upper panes of the windows are all very Art Nouveau in design. Ornamental towers were very popular features of Australian Queen Anne residences, and this mansion features one above the prominent bay window. The window itself has been strategically placed, as the mansion stands on the corner of two streets, so it affords views in several directions.
14. A Federation Queen Anne Stuccoed Brick Villa - Ballarat
raaen99
|
| ||||
|
| ||||
|
|
This impressive Reformist (Arts and Crafts) style villa built in quiet street in the provincial Victorian city of Ballarat stands on a large block surrounded by a well established garden.
- Built in the first decade of the Twentieth Century, the building materials of red brick and terracotta roof tiles are very Arts and Crafts inspired, as is the choice of a roughcast treatment on the prominent bargeboard over the bay window. The shingling below the bay window is also a typical feature of the Arts and Crafts architectural movement.
- This sizable house would have appealed to the moneyed middle-classes of Ballarat whose money came from the many businesses that boomed in the burgeoning city as a result of the Nineteenth Century gold rush. Comfortable and very English, it would have shown respectability and not inconsiderable wealth.
15. A Victorian Terrace of Houses with Queen Anne Detailing - Ballarat
raaen99
|
|
Built in the 1880s or 1890s the slate roofs and bull nosed verandahs of these asymmetrical terrace houses are very Victorian in spirit. However, in the early 1900s, the original iron lacework on the verandahs was removed and replaced with a more modish Arts Nouveau style example. At the same time, the panels to either side of the front doors were given new panes of Art Nouveau inspired stained glass, and the front gable received a more ornate half timbered gable with ornamental latticework. In spite of this amalgum of two very different styles, the houses are quite charming, and the combination gives them an interesting and picturesque character.
Terrace houses like these would have appealed to the lower-middle or middle-classes of Ballarat whose money came from small businesses that supported the growing city during its peak.
16. A Federation Queen Anne Weatherboard Villa - Ballarat
raaen99
|
|
Built around the turn of the Twentieth Century, this sprawling villa has been built in the Federation Queen Anne style, which was mostly a residential style inspired by the Arts and Crafts movement in England, but also encompassed some of the more stylised elements of Art Nouveau, which gave it an more decorative look. The roughcast half timbered gables are in keeping with the Arts and Crafts movement, as is the shingling used on the upper part of the walls. Yet the stylised stained glass of the windows are Art Nouveau in design. The exaggerated height of the chimneys are also typical of Federation Queen Anne style architecture.
17. "Mernda" a Queen Anne Style Villa - Ballarat
raaen99
|
|
Built in the Ballarat suburb of Wendouree around the turn of the Twentieth Century, "Mernda" has been built in the Queen Anne style, which was mostly a residential style inspired by the Arts and Crafts movement in England, but also encompassed some of the more stylised elements of Art Nouveau, which gave it an more decorative look. The red brick from which the villa is built is in keeping with the Arts and Crafts movement, as are the terracotta tiled roof and the latticed leadlight windows. Yet the stylised fretwork of the verandah and the stained glass arched vestibule window are Art Nouveau in design.
18. A Queen Anne Mansion - Ballarat
raaen99Situated on a corner block well back from the street behind a wooden picket fence and trimmed hedge, this wonderful Edwardian mansion featuring a concoction of Art Nouveau stained glass, half timbered gabling and tall, bulbulous chimneys has excellent views overlooking Lake Wendouree from its front bay window .
Built in the Ballarat suburb of Wendouree around the turn of the Twentieth Century, this large house has been built in the Queen Anne style, which was mostly a residential style inspired by the Arts and Crafts movement in England, but also encompassed some of the more stylised elements of Art Nouveau, which gave it an more decorative look. The red brick from which the villa is built is in keeping with the Arts and Crafts movement. Yet the stylised stained glass windows, ornate chimneys and the architectural decoration around the square tower are very Art Nouveau in design.
|
| ||||
|
|
19. A Block Fronted Victorian Gothic Mansion - Ballarat
raaen99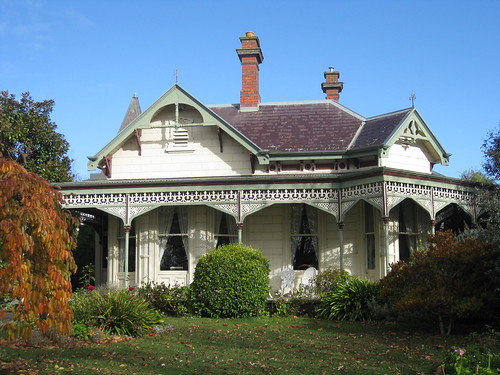 |
| A Block Fronted Victorian Gothic Mansion - Ballarat |
With excellent views overlooking Lake Wendouree, this sprawling Victorian Gothic style mansion is block fronted (meaning it is built of wood, but the wood is cut so as to mimic brick). Situated well back from the street behind a picket fence, this mansion can be found in the provincial Victorian city of Ballarat.Featuring an ornamental tower over the entrance to the home, this mansion with its faceted bay windows is highly decorated, as was fashionable during the 1880s and 1890s when this house would have been built. The ornate fretwork around the air vent beneath the street facing gable is very fine, as is the wooden fretwork on both gables.The fretwork on the wrap-around verandah is cast iron and highly detailed. Although only single storey, this villa is quite large, with no less than two tall double chimneys or red brick within view. The mansion still features its original slate tiled roof and metal capping with pretty wrought iron finials
20. An Arts and Crafts Style Villa - Ballarat
raaen99
|
| ||||
|
| ||||
| Standing proudly amid a neat and well maintained cottage garden this smart Reformist (Arts and Crafts) style villa may be found in the Victorian provincial city of Ballarat. Built in the first decade of the Twentieth Century, this villa shows off the artistic flair of the owners who commissioned it. Unusually, the villa features not one but two prominent bay windows along the front of the villa, both of which are shaded by a neat terracotta tile awning. | Also unusual is the air vent beneath the weatherboard barge board on the prominent front gable. The roughcast wall treatment and shingling are typical of the Arts and Crafts Movement in Australia, as are the terracotta roof tiles and the choice of red brick as a construction material. The tall chimneys of this villa also have red brick feature detailing and capping. The stylised cottage like leadlight glass of the villa are also a typical feature of the Arts and Crafts architectural movement in Australia. Each window has an upper pane of Art Nouveau stained glass. | ||||
|
| ||||
|
|
21. "Ailse", a Federation Queen Anne Mansion - Ballarat
raaen99
|
| ||||
|
| ||||
| "Ailse" is a beautiful formal solid red brick mansion which may be found on Drummond Street in the Victorian provincial city of Ballarat. "Ailse" was built around the turn of the Twentieth Century, in the popular Federation Queen Anne style, which was mostly a residential style inspired by the Arts and Crafts movement in England, but also encompassed some of the more stylised elements of Art Nouveau, which gave it an more decorative look. | The roughcast half timbered gables are in keeping with the Arts and Crafts movement, and whilst the cast iron filigree lacework along the verandah is more typically from the late Victorian era, the lattice style is very in keeping with the Federation Queen Anne style of architecture. "Ailse" has plain glass sash windows which are also more Victorian in spirit, yet it also has stylised panels of stylised Art Nouveau stained glass around the front door. The exaggerated height of the chimneys are also typical of Federation Queen Anne style architecture. Even "Ailse's" name plaque, which appears in the apex above the front door, is of beaten brass and features Art Nouveau style lettering. |
22. A Federation Queen Anne Weatherboard Villa - Ballarat
raaen99
|
| ||||
| Sitting proudly behind a neat wooden picket fence, this wonderful Edwardian villa featuring a complex roofline, Art Nouveau fretwork, ornamental shingling, and tall chimneys may be found in the provincial Victorian city of Ballarat. Built around the turn of the Twentieth Century, this sprawling villa has been built in the Federation Queen Anne style, which was mostly a residential style inspired by the Arts and Crafts movement in England, but also encompassed some of the more stylised elements of Art Nouveau, which gave it an more decorative look. | The shingled gable in the apex of the roof is in keeping with the Arts and Crafts movement, as is the ornamental terracotta fish scale shingling used on the front gable and the roughcast treatment on the chimneys. Yet the stylised fretwork of the return verandah is more Art Nouveau in design. The exaggerated height of the chimneys are also typical of Federation Queen Anne style architecture. |
23. A Set of Queen Anne Flats - Ballarat
raaen99
|
| ||||
| After the Great War (1914 - 1918), higher costs of living and the "servant problem" made living in the grand mansions and villas built in the Victorian and Edwardian eras a far less practical and attractive option for both those looking for new housing, and those who lived in big houses. It was around this time, in answer to these problems, that flats and apartments began to replace some larger houses, and became fashionable to live in. | This complex of Queen Anne style flats in the provincial Victorian city of Ballarat would have been built in the new post-war era in the second decade of the Twentieth Century. The common staircase used in these flats is not visible or expressed on the facade, as at this time flats with external staircases were associated with insalubrious lower class housing. This set of flats were intended to attract and represent respectability. | ||||
|
|
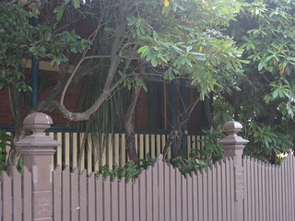
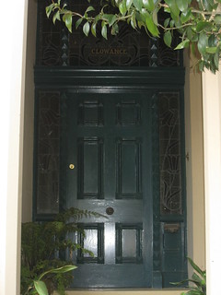



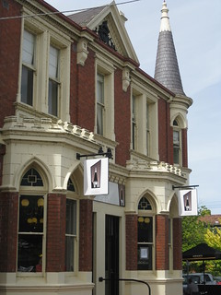
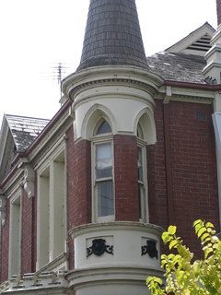
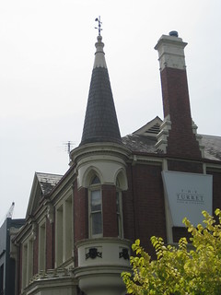
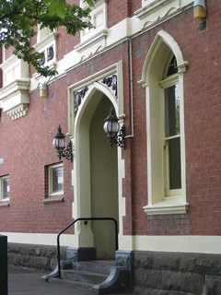

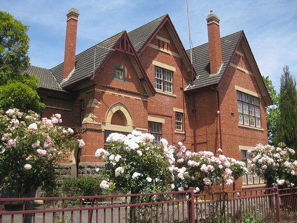
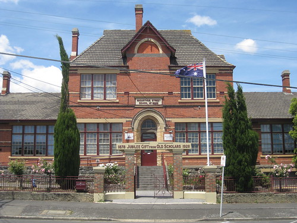
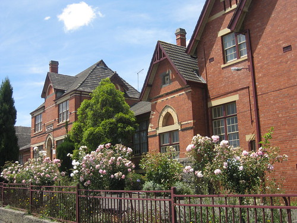
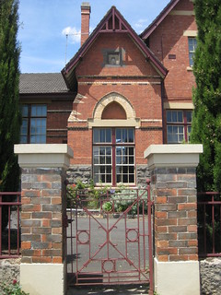
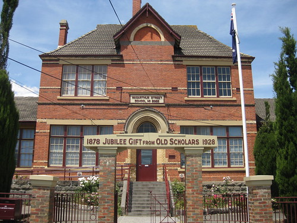
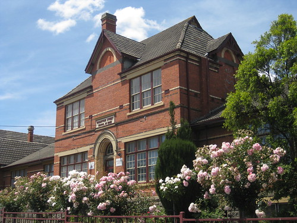
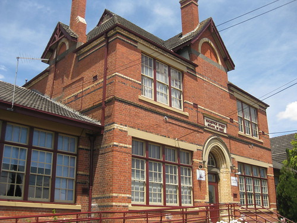
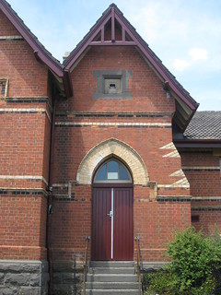
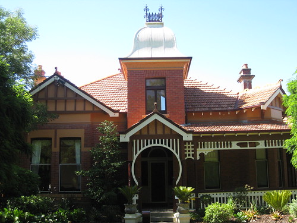
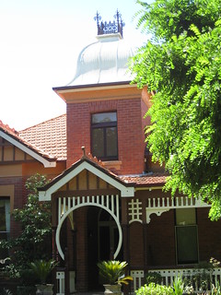
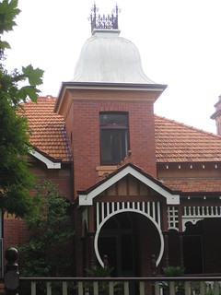
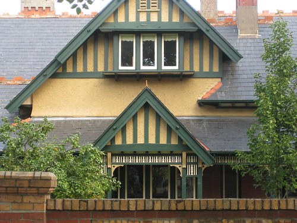
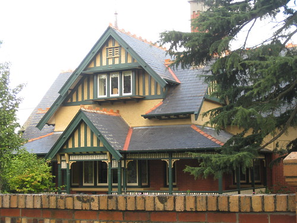
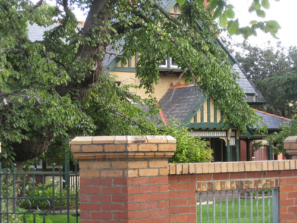
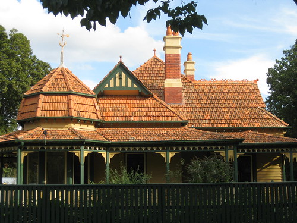
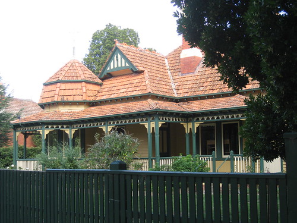
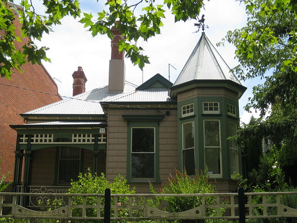
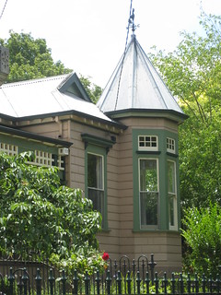
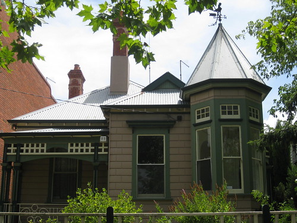
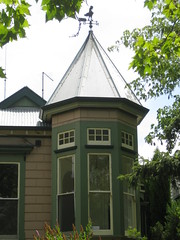
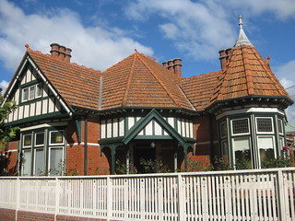
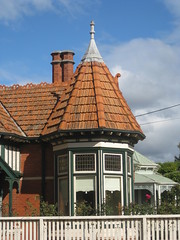
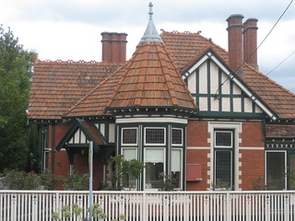
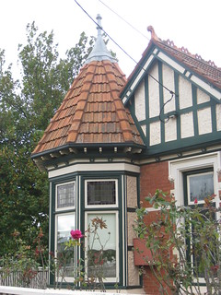
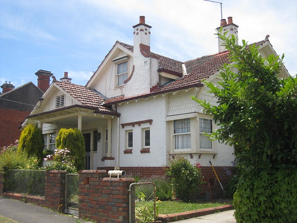
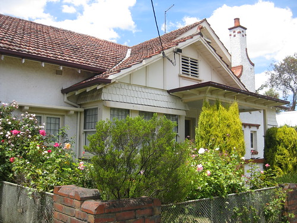
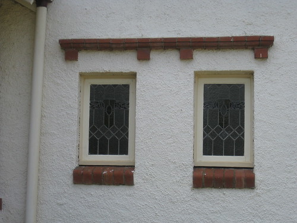
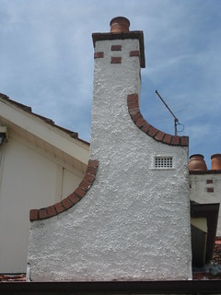
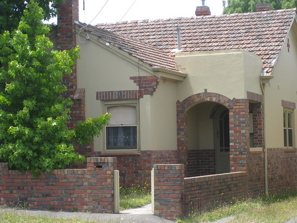
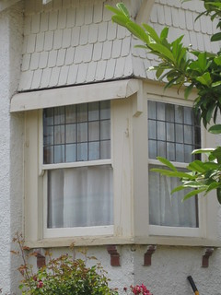
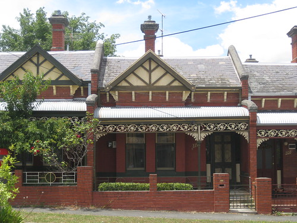
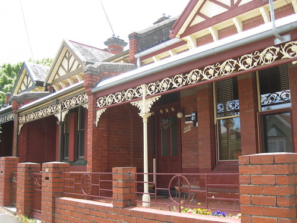
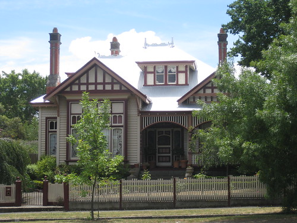
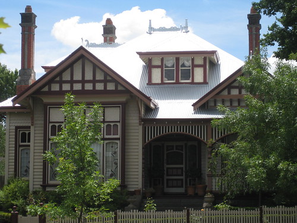
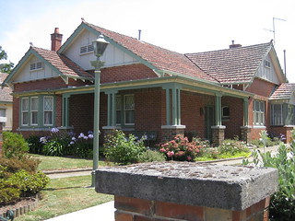
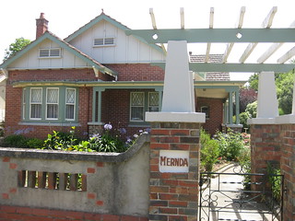
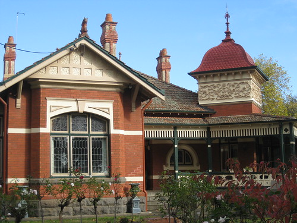
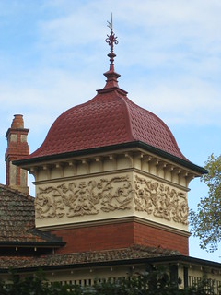
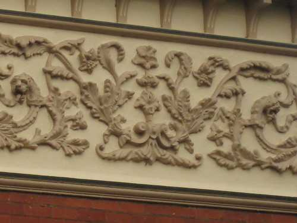
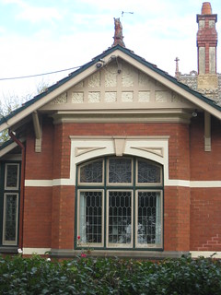
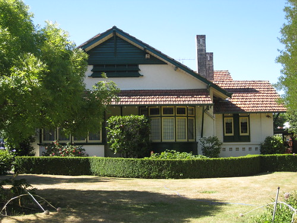
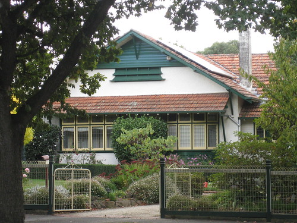
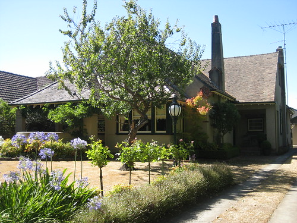
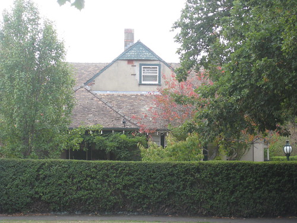
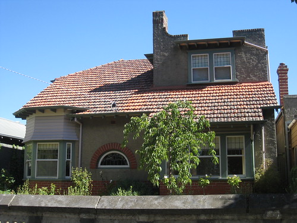
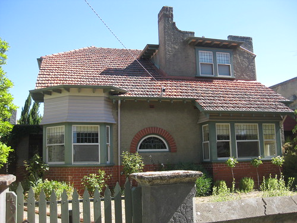
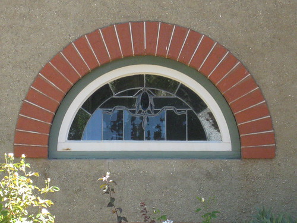
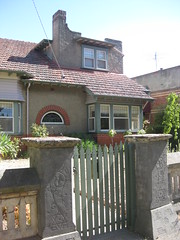
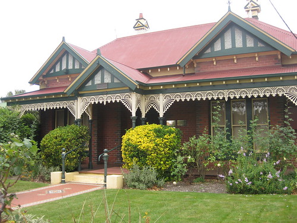
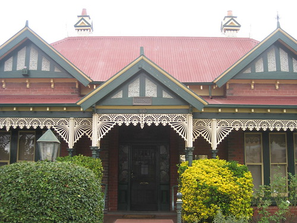
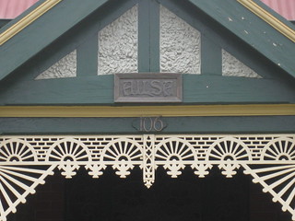

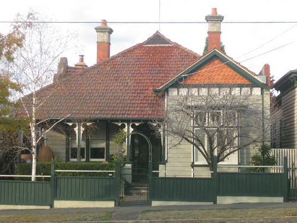
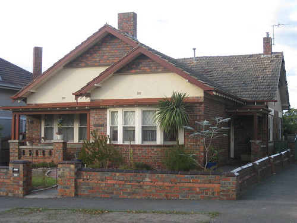
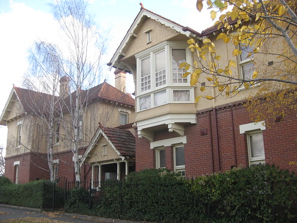
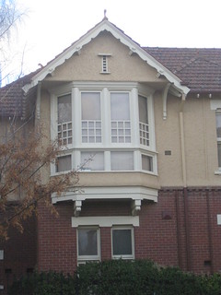
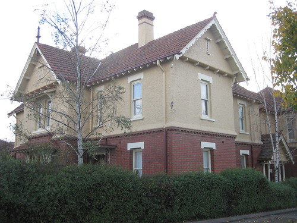
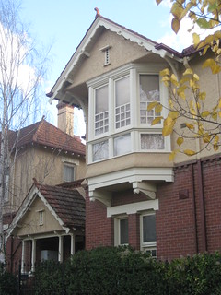
No comments:
Post a Comment