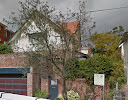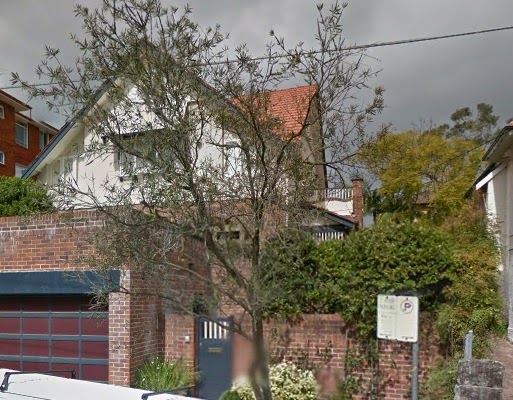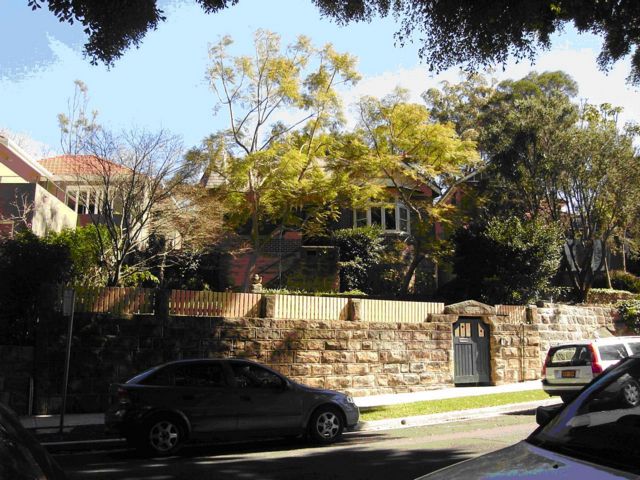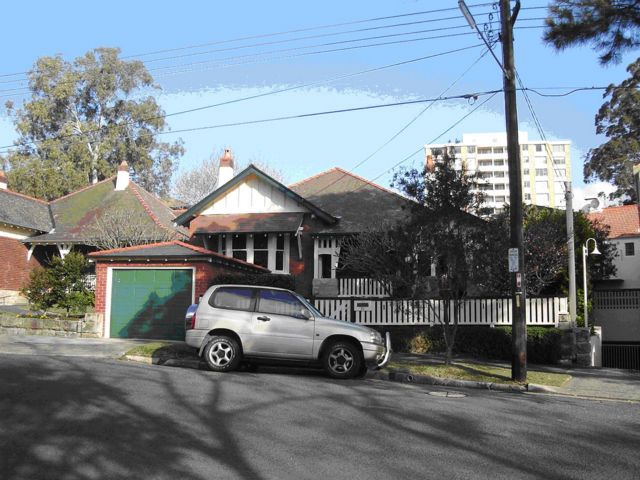The Federation Heritage of Waverton, NSW
[Previous post: Federation Beauties ... Next post: ]
Waverton
|
|
|
|
|
|

Waverton is located 4 kilometres north of the Sydney central business district, in the local government area of North Sydney Council. Wikipedia
- Waverton is located in the North Sydney local government area, on the north side of Sydney Harbour. The suburb extends from Balls Head north to the Pacific Highway. Area: 80 ha
- It adjoins the suburbs of Wollstonecraft to the north-west, Crows Nest to the north-east, and North Sydney to the east. It has extensive waterfront areas in Berrys Bay and around Balls Head.
Table of Contents
Early landholders
The suburb takes its name from Waverton House, built by Joseph Purser in 1845 on land purchased from Alexander Berry.
- William Carr and then his widow, Charlotte, owned the house from 1850 to 1865. The Old family owned it from 1865 to 1974, when the building was demolished.
- The whole of Waverton was part of the 524-acre (212-hectare) Wollstonecraft land grant which also encompassed present-day Wollstonecraft and part of Crows Nest.
- Edward Wollstonecraft, who was a business partner of Alexander Berry, settled on the north side of the harbour to escape the unhealthy living conditions of lower George Street in the city. He built Crows Nest Cottage around 1821. His partner Berry is best known for his large land holdings on the South Coast at the Shoalhaven River, around the township of Berry.
The Berry estate
Alexander Berry married Edward's sister, Elizabeth Wollstonecraft, and after Edward's early death in 1832, she became the owner of the estate. Upon her death in 1845, Alexander began subdividing sections of the estate. The sale of the land for Waverton Housedates from this time.
- The gradual subdivision over a century from the 1830s to the 1930s profoundly influenced the character of Waverton.
- As areas were opened for development, each took on the dominant architectural and planning characteristics of the day.
North Shore Railway
A sizable strip of the Berry Estate land was given to the colonial government for the construction of the Milsons Point to Hornsby railway, completed in 1893.- The completion of Waverton railway station (then called Bay Road station) added to the commercial attractiveness of the land at Waverton, and Hay put several large subdivisions on the market. Amidst economic depression little was sold. In 1904 further subdivisions were created, with wide streets.
- Subdivision proceeded more rapidly under Hay's ownership. After he died in 1909, Lady Hay approved further sales in 1911, 1913 and 1921.
- She died in 1931. There were three more subdivisions around Crows Nest House, subsequently called the Lady Hay estate, in 1931, 1932 and 1934. The housing stock on these various subdivisions changed from large Federation era homes to a mix of interwar Functionalist and Old English styles.[1]
Brighton, 9 Balls Head Road Waverton NSW 2060
|     |
"Privately nestled on a 715 sqm parcel of prime harbourside land by Balls Head Reserve, this authentically maintained, much-loved Federation home is set against an idyllic harbour and city skyline backdrop. Enjoying box seats for the fireworks, its sweeping views stretch from Dawes Point to Balmain and down into Berrys Bay.
- Sold Date: Tue 20-May-08; Sold for $2,700,000
- Offered for the first time offered in 25 years, this rarely available address is gracious and timeless and yet offers plenty of scope for transformation.
- It comes with DA-approved plans for extension designed by current owner and renowned heritage architect Ian Stapleton. The plans will expand the home and add a garage, lower-ground study and wine storage as well as a sun deck."
Warralong, 20 Bay Road Waverton NSW 2060
|    |
"A property of soul, substance and style, this welcoming Federation beauty graces the streetscape within a popular urban enclave upon a rare 568sqm of manicured gardens.
- Sold Date: Mon 24-Nov-14
- First time offered in 27 years, 'Warralong' remains true to its rich heritage.
- The original period details have been beautifully restored and emphasised with ornate ceilings, decorative architraves and intricate lead lighting adding to the allure and warmth of the interiors.
- Providing families with multiple living areas, the gracious formal lounge and dining rooms are both adorned with marble fireplaces whilst the family room extends out seamlessly from the open-plan kitchen.
- Both the formal dining and family rooms cascade out to an entertaining terrace enriched by the bright lights of North Sydney in the background with a landscaped in-ground pool and heated spa also sure to appeal to the entertainer."
54 Bay Road Waverton NSW 2060
|    |
- Sold Date: Sat 03-Nov-12; Sold for $2,000,000
- Graced with a wealth of exquisite period details and featuring a sympathetically designed cathedral-style extension, it rests amid idyllic established gardens in an exclusive setting on the edge of Waverton village.
- With a tightly held provenance and only ever three families in ownership, it exudes a wonderfully serene ambiance creating a welcoming and superbly functional home just 300m to the station.
- Picturesque facade with wisteria-framed verandah
- Fluid living & dining rooms with conservatory style nook
- Dining room with fire place, original timber floors & ornate ceilings
- Custom granite kitchen, Ilve appliances, breakfast bar"
Valhalla, 19 Ross Street Waverton NSW 2060
|     |
Gracing a highly sought after 493sqm parcel of land within a peaceful waterfront locale, this timeless Federation home perfectly frames the evolving vista of Sydney Harbour from its enviable elevated position.
- Sold Date: Friday 27-Sept-13
- Idyllic by day and simply magical by night, the views are welcomed from the gracious lounge room and adjoining entertaining terrace.
- Retaining the grandeur of the early 1900's, the property elegantly displays intricate pressed metal ceilings, ornate fireplaces, original timber floorboards and decorative lead-lighting.
2 Tunks Street Waverton NSW 2060
|     |
This Grand historic home has breathtaking views of the harbour over looking Balls Head Bay, surrounded with balconies where you can capture the glorious rays of sunshine and spectacular sunsets from every angle.
- Sold Date: Mon 04-Mar-13; Sold for $3,425,000
- Featuring 19th century inspired stained glass doors and a castle-like turret, giving this home fantastic street appeal.
- This home presents a spacious open floor plan offering a formal entry, separate formal lounge and dining, large gourmet kitchen with adjacent informal dining and family room.
- There is also a large retreat/rumpus room and separate au-pair accommodation/granny flat with internal access to a four car garage and cellar.
8 Whatmore Street Waverton NSW 2060
A HISTORIC Waverton home designed by the architect behind the iconic ‘The Astor’ building on Macquarie St, Sydney, is one of many Federation-style properties to hit the market of late.[2]- Built in circa 1912, the grand four-bedroom house at 8 Whatmore St sits on two of the four blocks of land that the original vendors owned on the street, then known as Fleay St.
 |
| The historic Waverton estate, built circa 1912, is on a double block on what was once known as Fleay St. |
"The architect behind its original design, Donald Esplin (one of the major architects of the late Federation period), is well-known for designing the landmark thirteen-storey building The Astor, which was built in 1923 and was one of the first residential apartment blocks in Sydney.
- Bought 10 years ago by the current owners, the home has been thoughtfully restored to its original state by architects Frank Walsh and Clive Lucas, Stapleton & Partners, which specialise in the restoration of historical buildings.
- But the look and feel of the property today is a far cry from the closed-in, boxy house that lacked character over a decade ago, said selling agent Donovan Murphy of McGrath Neutral Bay.
- “It has the beautiful high ceilings, it has a very open flowing floor plan and it’s a very bright and light house,” he said. “It has actually been restored to what it was 100 years ago.”
|
Occupying a premier corner parcel in a tightly-held Waverton address, this tastefully renovated residence provides a contemporary family sanctuary of space and flexibility. It is positioned a stroll to village shops, eateries and Waverton station.
- Generous proportions reveal flowing lounge and dining areas
- French doors open to an expansive entertainment terrace
- Granite island kitchen, quality stainless steel gas fittings
- Tranquil central courtyard with fish pond, lush gardens
- Self-contained accommodation provides $450pw rental return
- Timber floorboards, soaring ornate ceilings, picture rails
- Double sized bedrooms, two open to undercover balconies
Elouera, 2 Woolcott Street Waverton NSW 2060
|     |
Introducing 'Elouera' - An exceptional and rare offering for tightly held Waverton, this Federation beauty is gracefully set upon approximately 700sqm of level land with a northern aspect at the rear.
- Sold Date: Thu 28-Nov-13; Sold for $2,730,000
Seamlessly catering to the needs of everyday family life, the grand proportions and flexible accommodation options allow for fabulous versatility within the vast floorplan set over a single level. - Carefully preserved and sympathetically refurbished, the splendour of Federation craftsmanship shines through, courtesy of the expertly preserved pressed metal ceilings, intricate leadlighting and stately room sizes.
Section 2. Items listed by Local Government and State Agencies.
Cheltenham
Fine example of a large two-storey Federation house with good quality detailing prominent in the local streetscape. It uses a range of period details predominantly from the Arts and Crafts style on a traditional upright building form, producing an attractive and unpretentious example of the style. Indicative of the type of development characteristic of the vicinity. | 44 Larkin Street | Waverton Listing history:* Listing history:*19 Feb, 2009
| North Sydney | LGOV |
Ferryman
Miroma
A well conserved and attractive large two-storey Federation Arts and Crafts residence which displays many of the characteristic features of the style. Illustrative of the type of development typical of the vicinity. | 37 King Street | Waverton | North Sydney | LGOV |
Oakhill
A good example of a single storey Edwardian Queen Anne style house, with picturesque details, garden and boundary wall to the street, in a picturesque location opposite Waverton Park. A fine period residence which exemplifies the type of development common in the vicinity. The elevated site is enhanced by a stone boundary wall and entrance gate which also matches the stonework of the foundation courses of the house. | 40 Larkin Street | Waverton | North Sydney | LGOV |
Rinaultrie
Fine and intact example of a Federation Queen Anne style bungalow with attractive leadlights and good timber decoration windows, and a generally well-expressed picturesque domesticity. Single storey tuck pointed brick house on a sandstone base with a hipped and gabled slate roof with roughcast masonry chimneys with brick cappings. Projecting bay to the front with a wrap around, slate roof verandah supported on square timber posts set on sandstone piers with decorated brackets and valance and a timber balustrade. Gable has a faceted bay window with a slate roof hood on timber brackets and half-timbered gable. Timber casement windows with decorative leadlight. | 31 King Street | Waverton | North Sydney | LGOV |
St Elmo
A good and intact example of a Federation dwelling in the Queen Anne style. The interior room configuration and interior detailing is of significance. It is one of a group of four buildings constructed between 1910 and 1925, facing Brennan Park. No. 33 King Street is an integral component in the group, which is a representative survivor of the early twentieth streetscapes of Waverton. See also King Street Group Single storey tuck pointed brick house on a sandstone base with a hipped and gabled slate roof with terracotta ridge capping. Roughcast masonry chimneys with brick cappings. Projecting bay to the front with a wrap around, slate roof verandah supported on square timber posts set on sandstone piers with decorated brackets and valance and a timber balustrade. Gable has a faceted bay window with a slate roof hood on timber brackets and half-timbered gable. Timber casement windows with decorative leadlight. Leadlights in bay and in front door replaced. Interior room configuration intact. Joinery present including large timber mantlepiece in Sitting Room. Original cornices. Gas lamp present on front verandah. | 33 King Street | Waverton Sold for $1,865,000 in Mar 2007 | North Sydney | LGOV |















No comments:
Post a Comment