Quintessential Australian Federation Features
Table of Contents
 |  |
| 'Wedderburn' 15 Throssell StreetHyde Park Perth | 'Talla Walla' 2 Main StreetUlverstone TAS 7315 |
View the defining elements of Federation Style
'Wedderburn' 15 Throssell Street, Hyde Park, Perth W.A. 6000
"Beyond the Grandeur is a superbly elegant and comfortable home with all the amenities of the large suburban home within the City Walls |
| 'Wedderburn' 15 Throssell Street Hyde Park, Perth, WA 6000 |
The development of Hyde Park took place during the period 1891-1899 and included two lakes with bird sanctuary islands in the middle.
This attracted some of the wealthier members of the community to its surrounds. Amongst them was George Throssell (later elected as the State’s Premier), who built a substantial home in 1901 overlooking the park.[1]
Throssel House, 15 Throssell Street Hyde Park, Perth
- asking $2,000,000 - $2,250,000
- Originally named ‘Wedderburn’, the house was designed by architect George W McMullen and built in 1901 by Richard Sparrow, a Perth
Impressive Architecture
- Exquisite Beauty
- Historic Significance
- Superb Craftsmanship and
- Extraordinary Attention to Detail
1. Wide Verandah
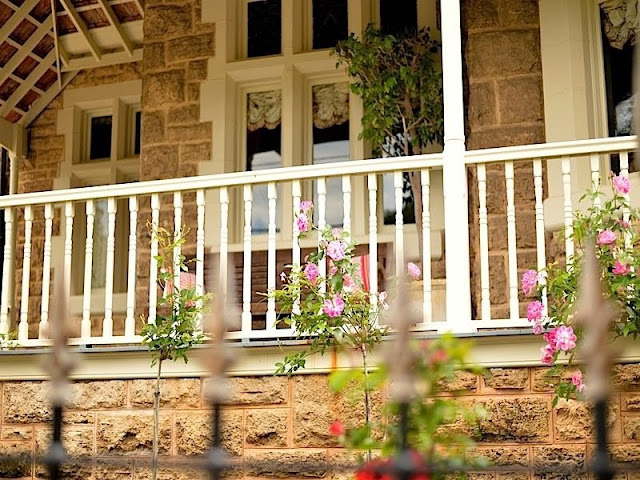
2. Dazzling lead lights
The wide Veranda leading to an Entry Foyer with dazzling lead lights and hinting at the grandeur to come.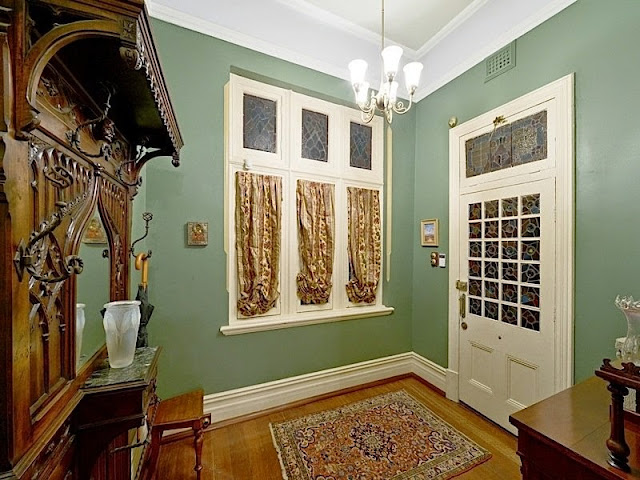 | 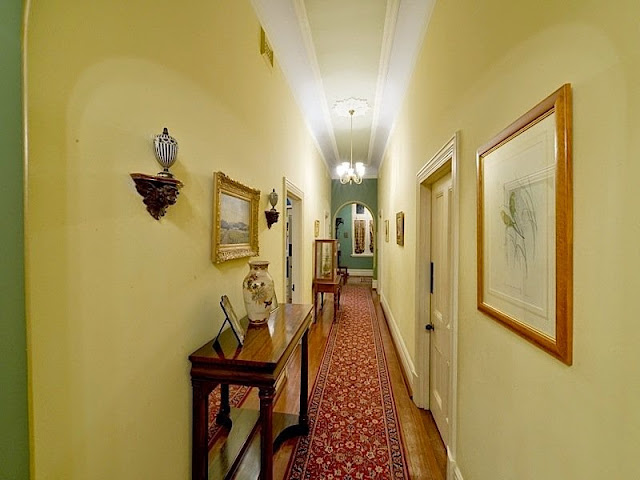 |
 | 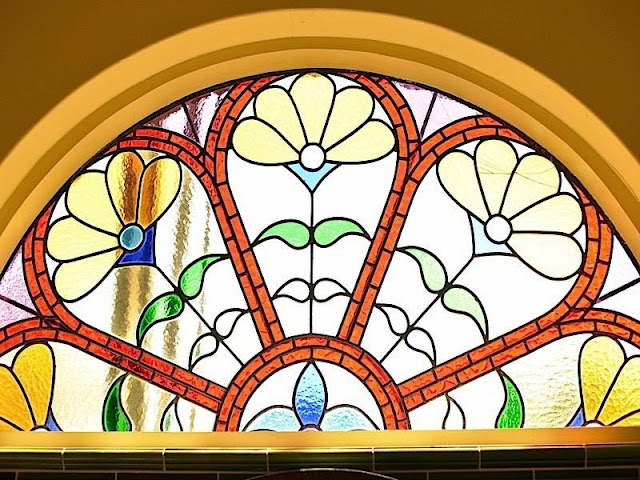 |
4. Carved Fireplace
- Elegant Formal Living complete with Bay Window, double hung Lead Light Windows that glow in the northern sunlight,
- Intricate Carved Fireplace and Over Mantel (note full-size wine cellar below).
5. Wooden Floor boards
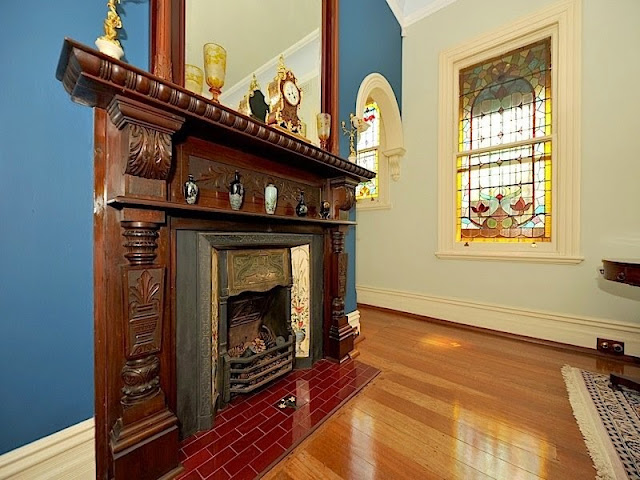 |  |
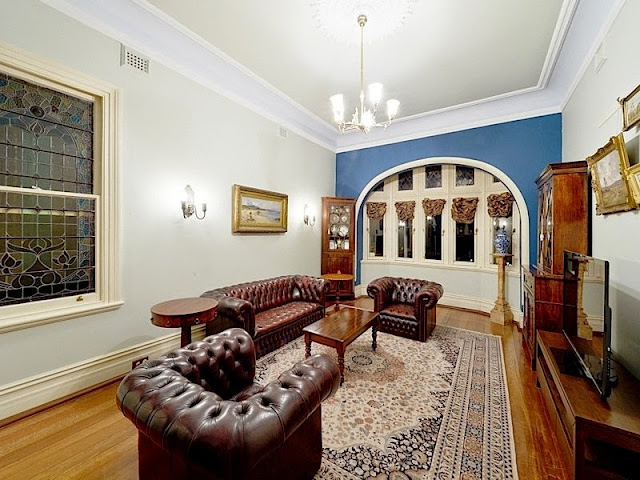 | 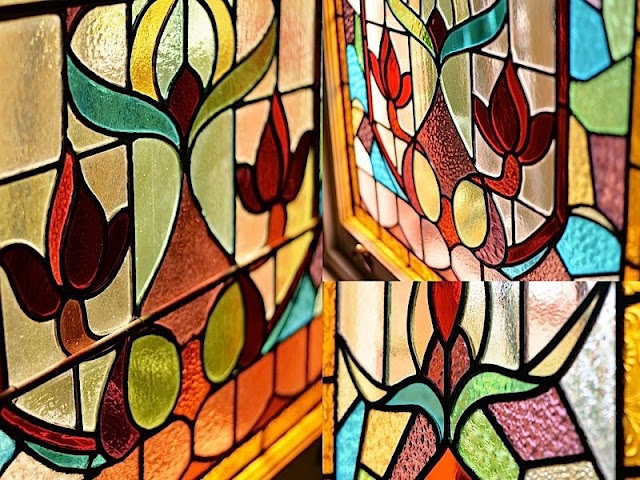 |
6. High Ceilings
- The Dining Room adjoined by ornate double arched alcoves, enjoys the same stunning lead lights and Fireplace.
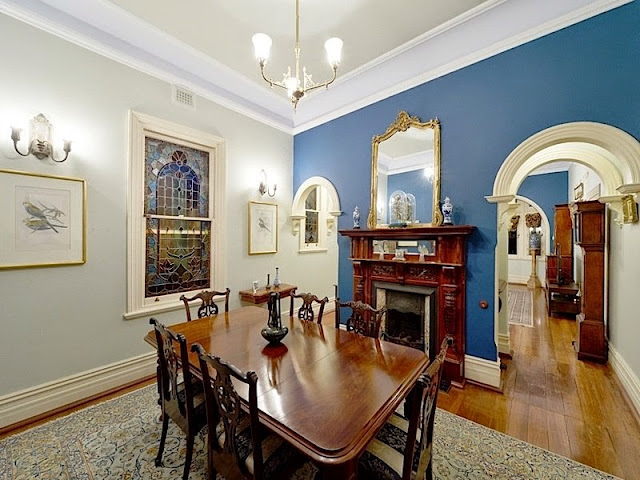 |  |
 |  |
7. Ornate Ceiling Rose
- The elegantly long hallway gives access and flexibility of use to all main rooms.
8. Elaborate Cornices
 |  |
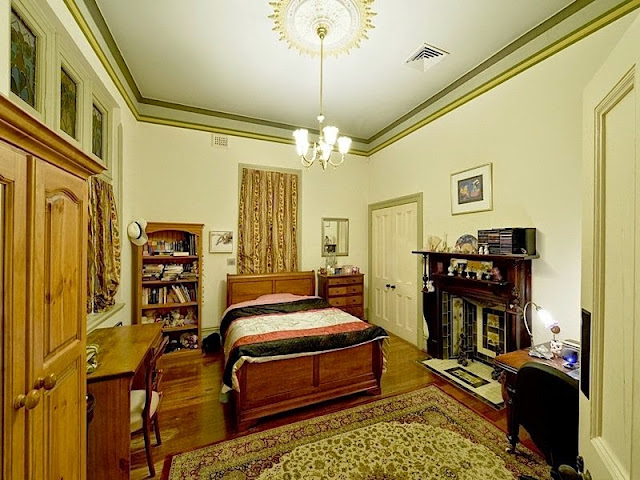 | 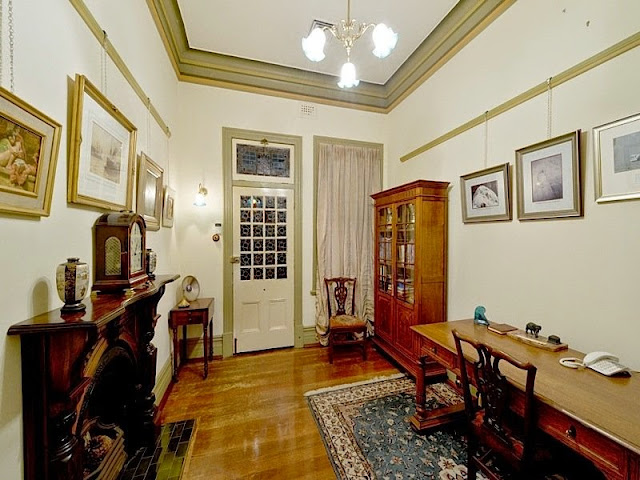 |
- The three ground floor bedrooms, two with fireplaces and original built-in robes, another with en-suite, all enjoy the same level of architectural excellence and detail.
- A large period family bathroom is also on the ground floor.
- The perfect Home Office with splendid lead light window and separate entrance includes an ornate fireplace.
Floorplan | Virtual Tour |
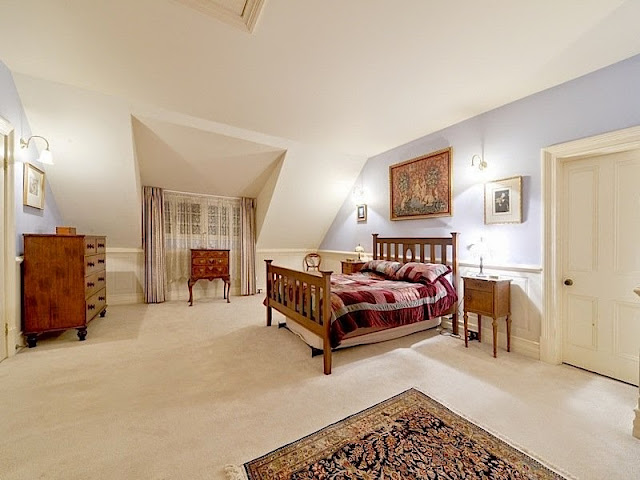 | 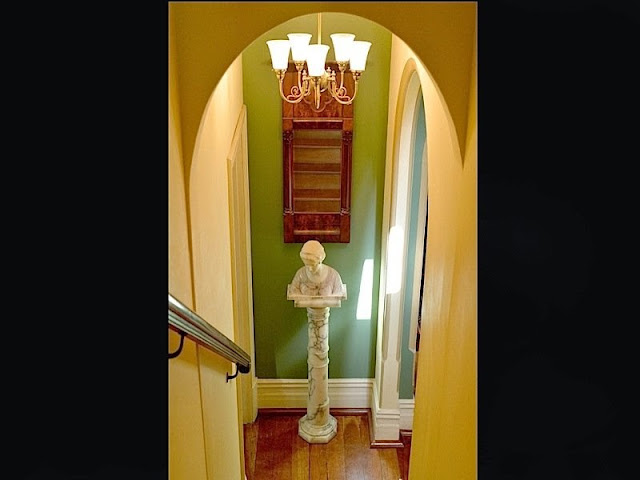 |
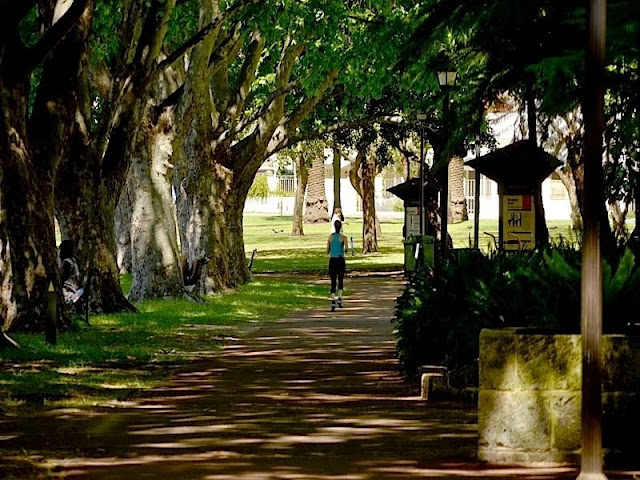 | 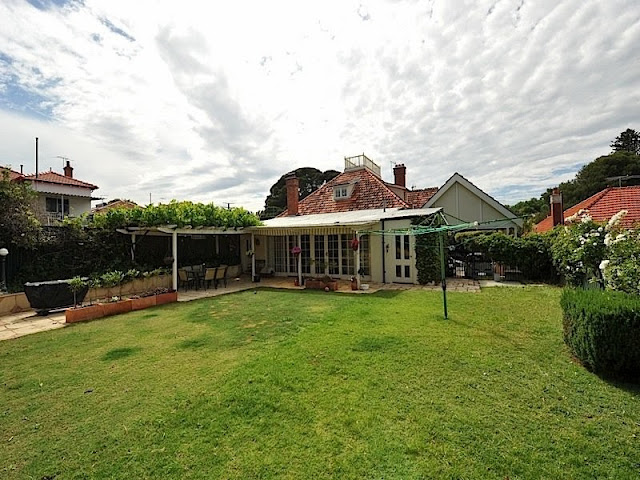 |
- Enjoy wonderful amenities of the idyllic Hyde Park.
- With the restaurants of Beaufort Street just a stroll through the park."
'Talla Walla' 2 Main Street Ulverstone TAS. 7315
Classic Federation Family Home
Every now and then a 'one of a kind' iconic home comes to market in most towns and on this occasion, in the Northern Tasmanian, Central Coast Township of Ulverstone, one of its most prominent and superbly built and located Federation homes, is now offered for sale.
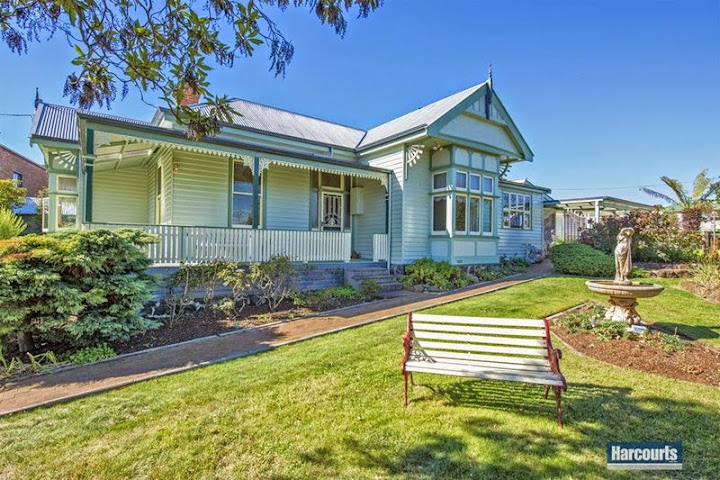
- Built around 1910, 'Talla Walla' (Aboriginal name for 'Forest View') is a classic example of Queen Anne Federation architecture and is set on a stunning 1,644m2 allotment directly across the road from the shores of the Leven River and just a short walk to the extensive coastal fringing parklands that are such a wonderful enhancement to the lifestyle amenities of Ulverstone, the largest Township in Tasmania.
- This charming, fully and faithfully restored home, originally built for one of the most prominent business families in Ulverstone, is a total joy to walk through with its 12 foot ceilings, polished floor boards, genuine Axminster carpets, working open fireplaces and that undeniable and unmistakeable atmosphere of elegance, charm and quality with a tangible presence of yesteryear in every glance.
1. Wide Verandah
- Wrapping around the north-west corner of the home, a spacious wide verandah offers a wonderful place to sit and take advantage of the stunning views looking out over the river and wharfs and afar, to the once heavily forested rural landscape that inspired the property name .
 |  |
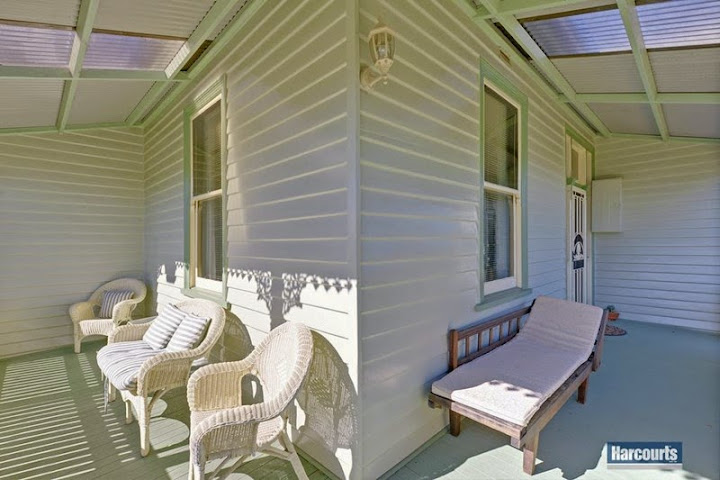 | 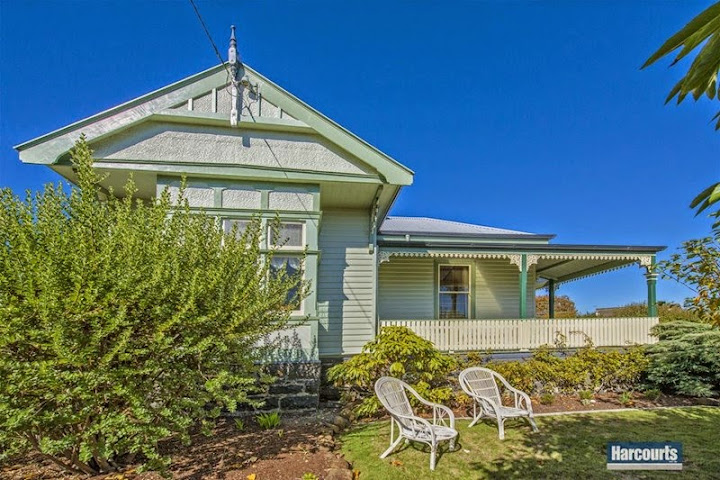 |
2. Leadlight glass
- Superb formal dining and lounge rooms,
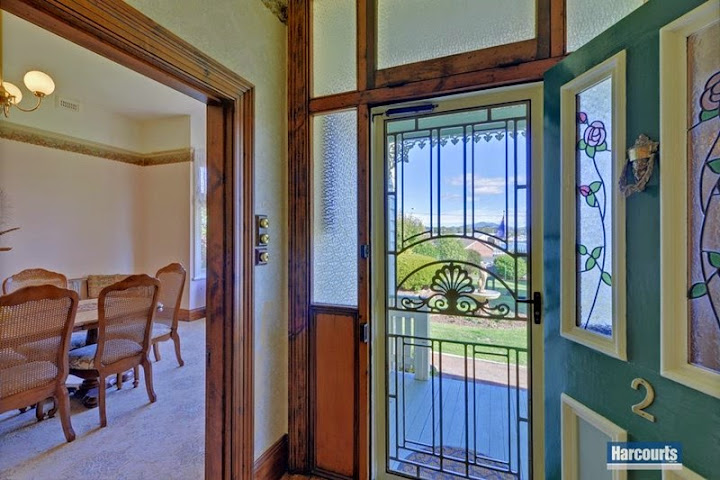 | |
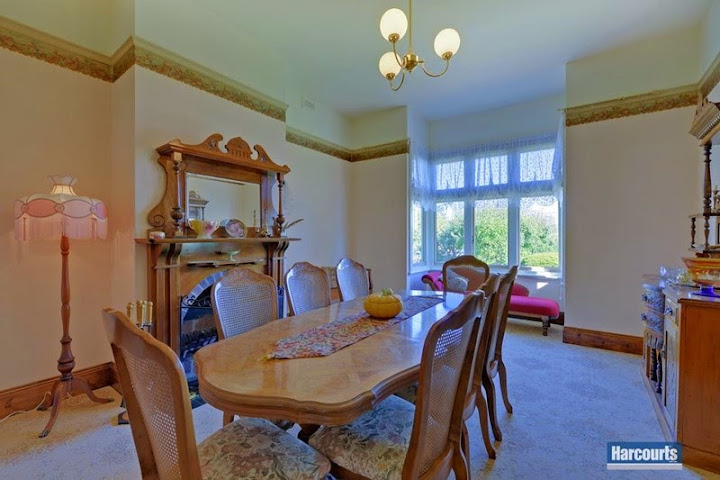 |
- a parlour that is equally useful as a spacious bedroom
3. Ornate working Fireplaces
 | |
 |
4. High Ceilings
5. Picture Rails
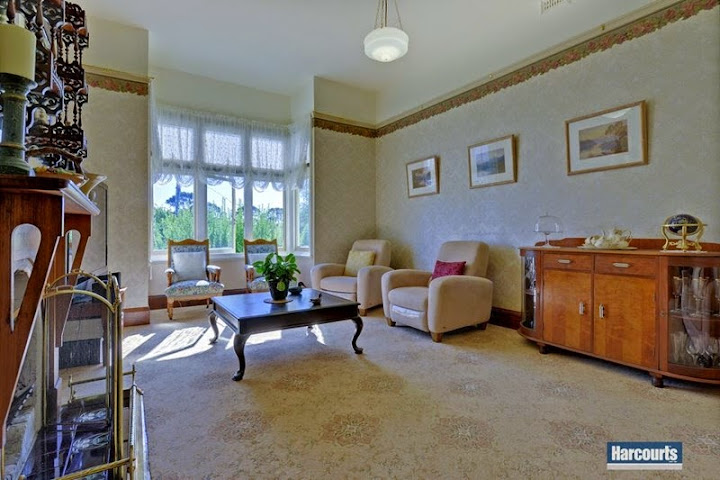 |  |
 | 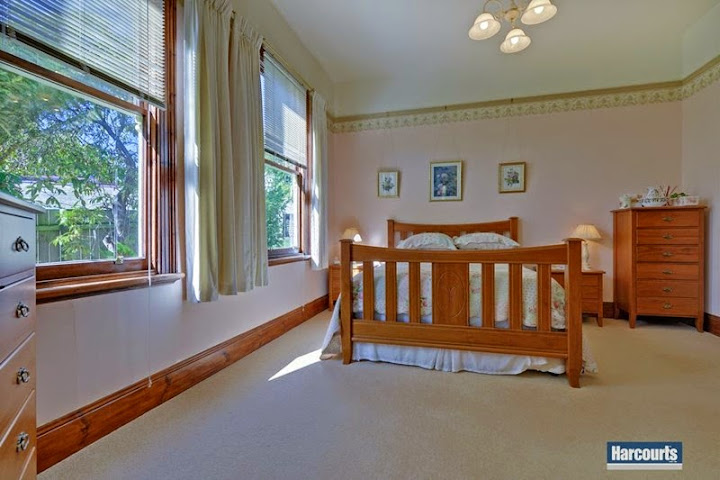 |
6. Restored Bathrooms
7. Floorboards
- The main bathroom not only has a roomy separate shower but a claw-foot bath,
- pressed tin panelled walls and quality taps & fittings out of classically traditional exposed plumbing.
 | 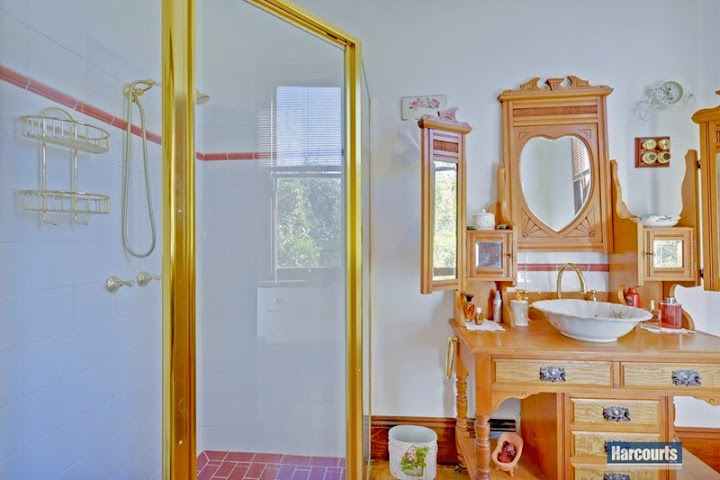 |
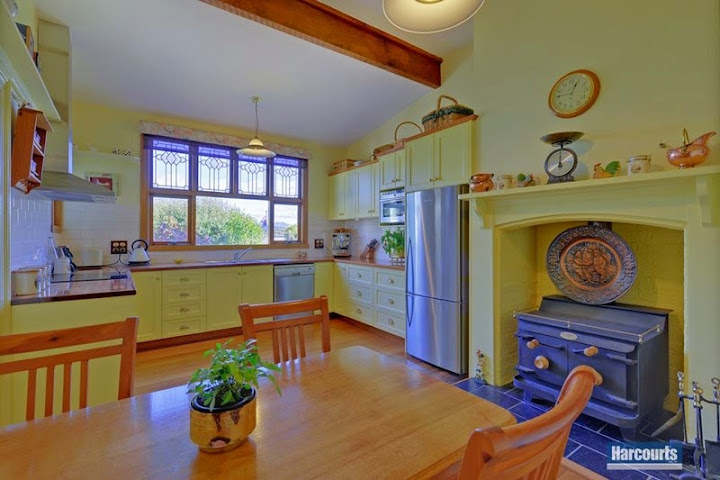 |  |
- New and wonderfully appointed kitchen that blends both modern and traditional cooking facilities, this 4 or 3 bedroom home has everything a classic home enthusiast could wish for.
8. Federation Garden
- The beautifully established and easily maintained grounds and gardens surround the home on 3 sides and add hugely to the amenity of the overall property and provide it with an inherent sense of privacy and space.
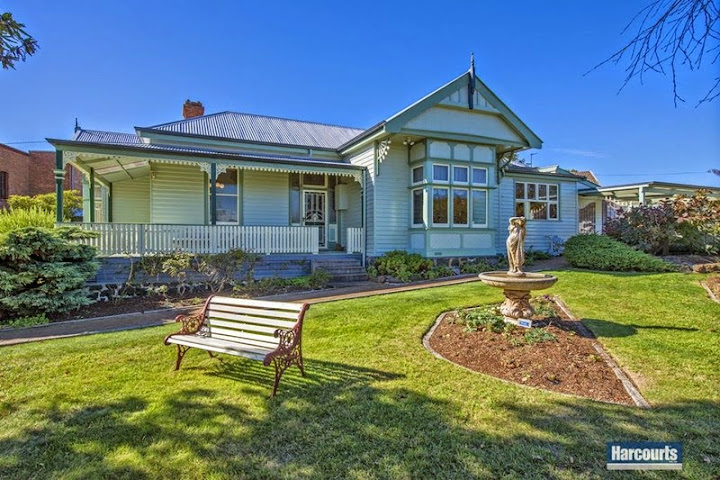 | 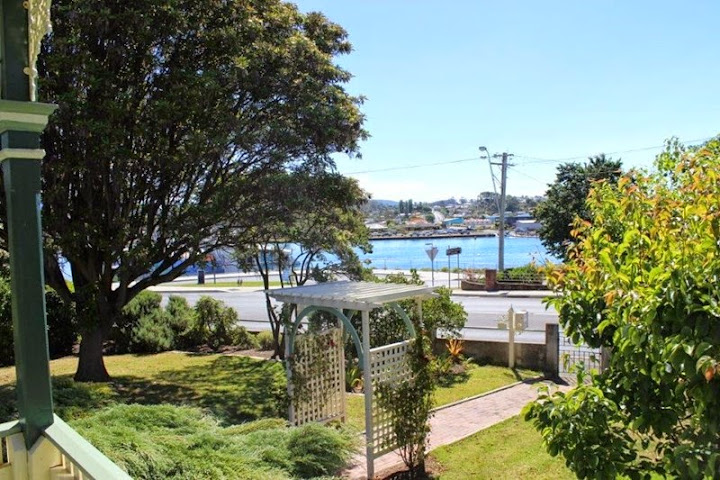 |
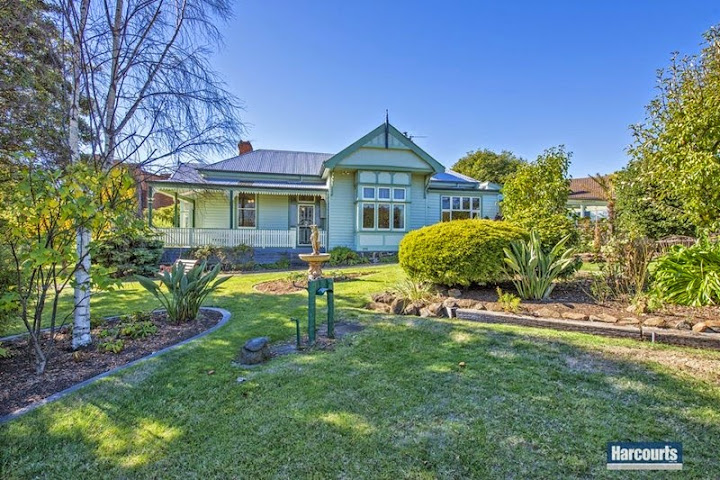 |  |
No comments:
Post a Comment