Dalvui & Heritage Garden,
431 McKinnons Bridge Rd, Noorat (just near Terang)
Previous Post: Edwardian Kitchens
- See also Federation Queen Anne style
- See also Architects Ussher and Kemp
- See also Heritage Federation Gardens

- One of the South West's most picturesque gardens
- The garden was designed by William Guilfoyle whose work is all over the south west in many of our botanic gardens as well as several private ones.
- Widely regarded as one of Australia's most significant gardens; lush velvety lawns beneath spectacular mature trees complement curved borders filled with a choice selection of shrubs, perennials and bulbs. Rockeries and ponds. More recent plantings add further interest.[1]

- paths disappear behind trees,
- garden beds are bordered by hedges and other plants, and
- there's a beautiful use of different colours and foliages.[2] William Guilfoyle is often described as 'the master of landscaping'. It is his vision that shaped the Royal Botanic Gardens, Melbourne. By carefully planting trees and placing garden beds he developed the scenic panoramas and sweeping lawns that are characteristic of Melbourne Gardens today.

National Trust: Statement of Significance
A house of 1907 by Ussher & Kemp, closely comparable with their contemporary Dalswraith (now Campion Hall) in Kew, but for a strong diagonal emphasis focussed on a polygonal candle-snuffer roof, and a slightly lower standard of craftsmanship and integrity.Notable features are
- the panels of vertical tile hanging;
- the Tudor bay window to the garden, of banked Gothic lights;
- the stone corbels carrying the jettied upper facade;
- and above all the picturesque aspect of the house in relation to Guilfoyle's garden and lake.
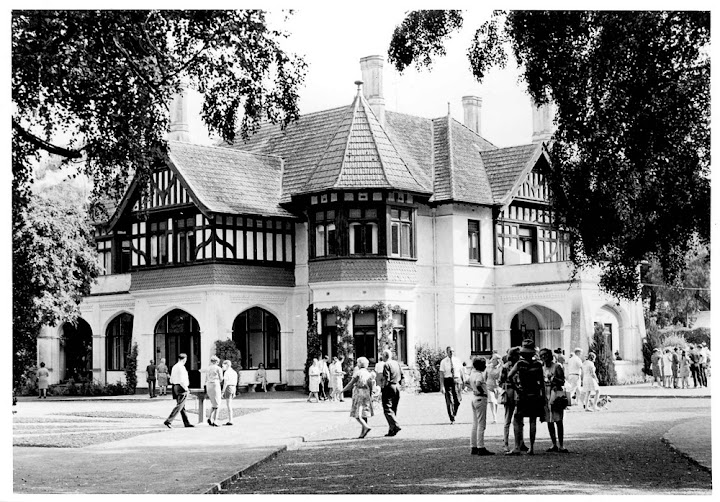
 | 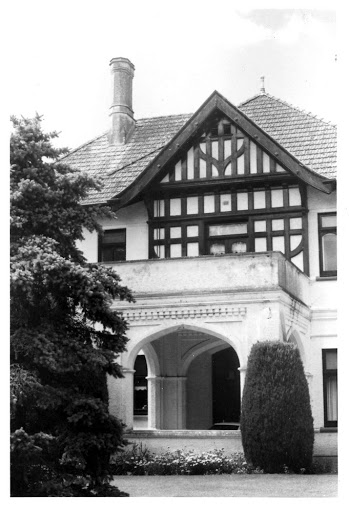 |  |
Internally there is
- a grand sweeping stair,

- many plaster ceilings of Jacobean character,
- an inglenook with carved panels by Robert Prenzel,
- a number of other details in the Art Nouveau, and
- a splendid lift car with coloured glass roof light. Classified: 02/06/1983

National Trust: Garden significance:
Dalvui, subdivided for Niel Walter Black from the Black family property Mt Noorat,- the garden laid out to the design of William Guilfoyle from 1898,
- the residence erected in 1907-8 and
- the garden meticulously maintained by the Palmer family following the tragic death of Black in 1909, is of National significance:
- as an outstanding late Victorian garden,

Persimmon Trees at Dalvui, photo by Jeremy Lee, ABC
the essential layout, features and planting of Guilfoyle's 1898 design remaining remarkably intact and carefully maintained; the plan, although allowing careful glimpses of the surrounding landscape, generally forms an inward looking garden, skilfully focussed on the house and lake and is a superb complement to the stylish Edwardian residence;

- as one of the finest examples of William Guilfoyle's private garden designs
(probably matched only by Mooleric at Birregurra);
intact features include the sweeping lawns,
rockeries, paths and driveways,
lake, shrubberies, boundary screen planting, the original driveway avenues,
mature specimen trees, early outbuildings and windbreak plantings; - for its residence, erected to the design of accomplished Melbourne architects Ussher and Kemp;

notable features include a strong diagonal emphasis focussed on a polygonal candle-snuffer roof,
panels of vertical tile hanging, the Tudor bay window to the garden,
banked Gothic lights, stone corbels carrying the jettied upper facade,
a grand sweeping stair, many plaster ceilings of Jacobean character,
an inglenook with carved panels by Robert Prenzel, a number of other details in the Art Nouveau and a splendid lift car with coloured glass roof light;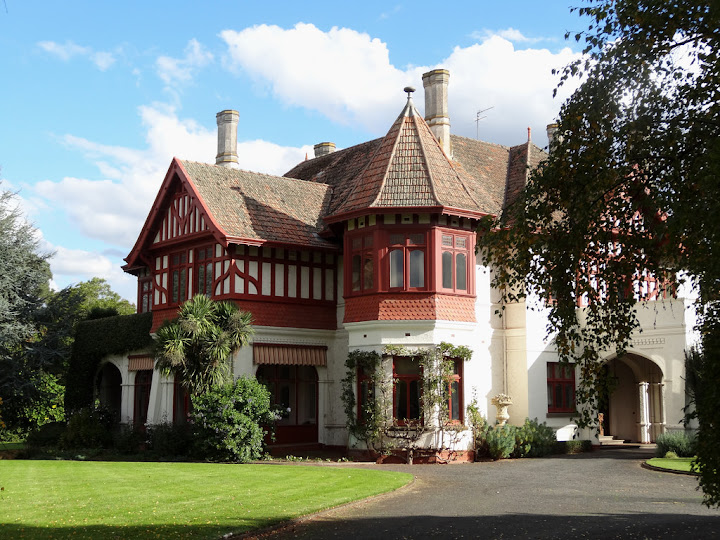
- historically, for its links with the Black family, pioneering Scottish settlers in Victoria's Western District and the original owners of the properties Glenormiston and Mt Noorat;

- for the existence of important documentary evidence regarding the design of the garden, including plans, sketches, early photographs showing development and Guilfoyle's letter of instructions. Classified: 16/10/1991[3]

Today, Dalvui is the home of Pam Habersberger, and together with her husband they've been opening the garden up as part of the Open Garden Scheme for many years. These open garden weekends provide a chance for those familiar with the garden to wander through it's many areas, and for those who have never visited before to be impressed by its size and scope.
- It's also the perfect time to see the garden with many blossoms on show and everything looking suitably green and lush.
- There are also vast expanses of lawn to enjoy a picnic or treat yourself to some of the sandwiches and other treats which will be on offer.
- The garden is located at 431 McKinnons Bridge Rd, Noorat (just near Terang).
Dalvui – a garden of inspiration
November 7, 2012 - Garden DrumMy husband David and I decided to visit the Dalvui garden in Noorat recently, open as part of Open Gardens Australia.
- What a wonderful treat it was for us both. Covering nearly 8 acres, the garden is nestled in the southern foothills of Mt Noorat.
- In 1898 Wiliam Guilfoyle was commissioned to advise on the layout and planning of the garden.
 |
| Variation in foliage colours adds to interest |
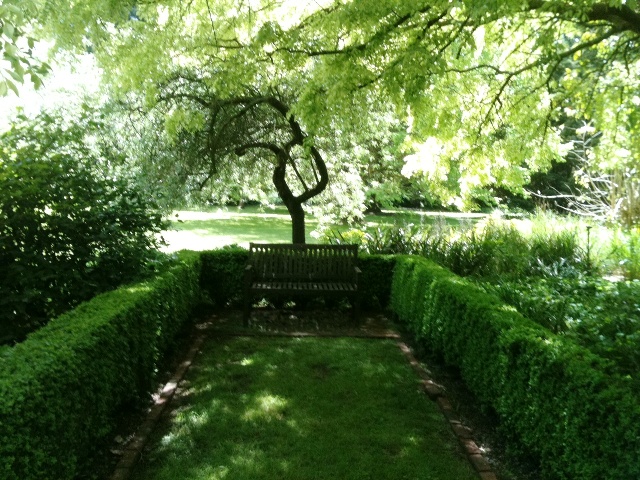 | 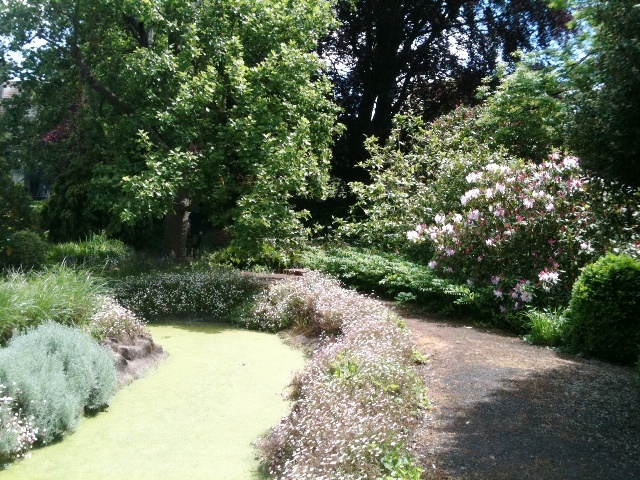 |
| Superb layout and plant selection in considerable summer shade | Rhododendron in background with water canal |
- There have been some changes, as in the new driveway which is now better placed for convenience which has led to new plantings in the area.
- But these plantings are all totally in keeping with the history of the place; one could assume that they were part of the original plan.
The original garden encompassed 5 acres; more recently 2.5 acres have been added.
- The surrounding acreage is now a cattle property having previously been used as both dairy and a sheep stud, with the size of the land being reduced over the years.
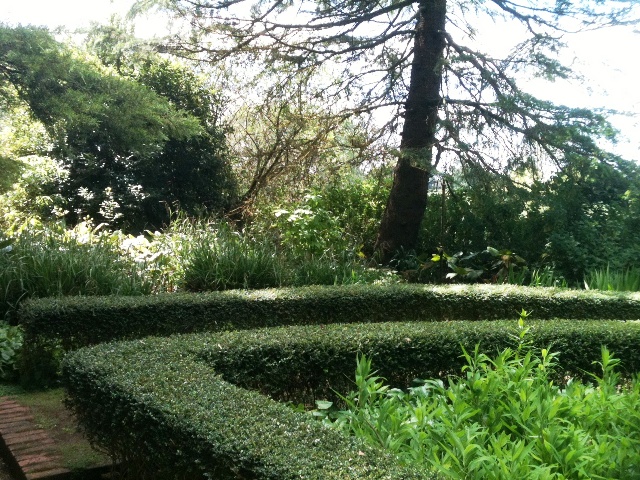 |
| ||
| Part of parterre hedge | Part of herbacious border |
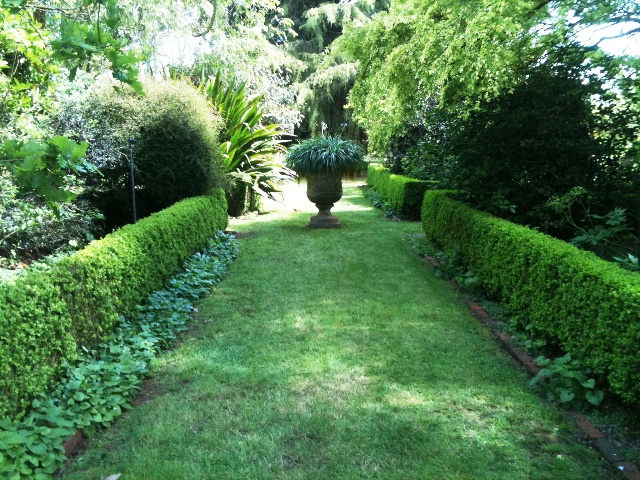 | 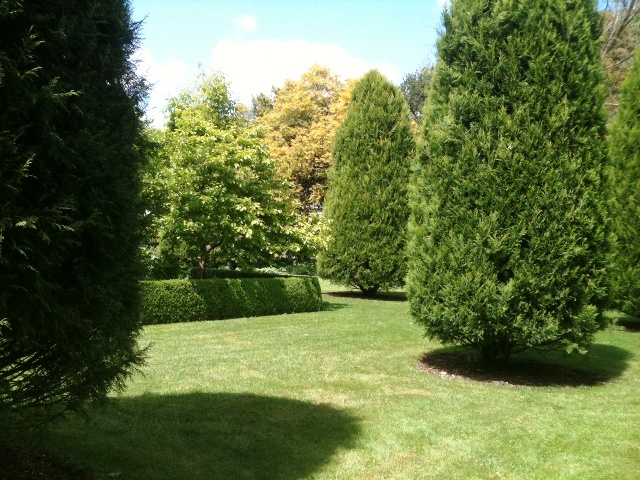 |
| Formal hedged garden | Magnificent mature trees |
- Mt Noorat is a now extinct volcano so the soil at the base is as rich as you can get. And it is so visible in the health and vigour of the plants.
- Of course, even with such a wonderful base to work with, good plant selection is also critical, and this has been so professionally managed.
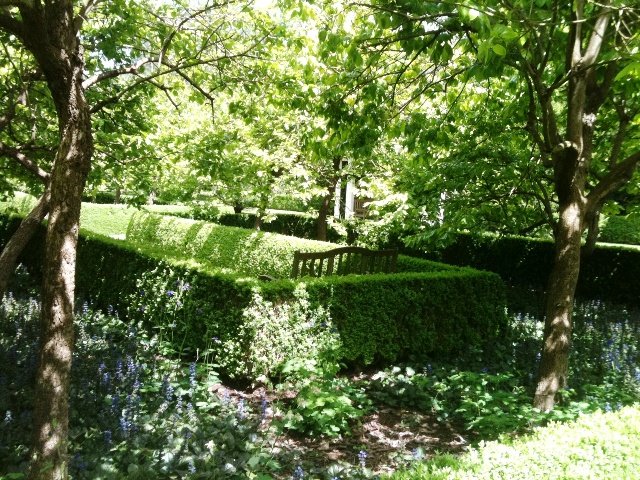 | 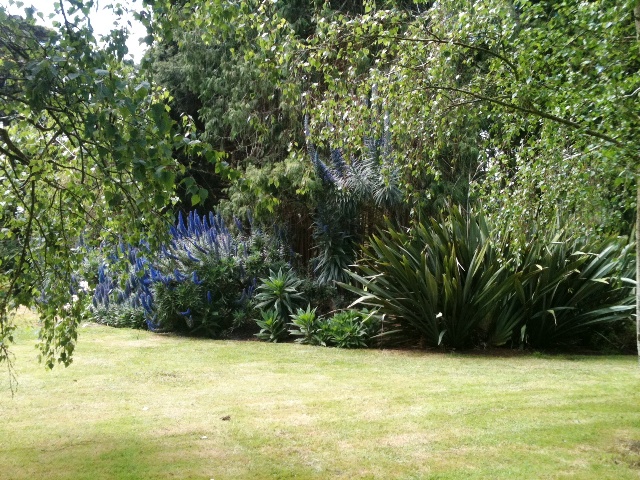 |
| Hedging and plants in dappled shade of deciduous trees | Echium and Phormium cookianum |
- A series of ponds cascade into each other,
- herbacious borders with a path through the centre,
- formal hedging with a pavillion and shaded garden beds all with soft colouring – there are no harsh colours to be seen anywhere.
As a lover of colour, I found this garden a very restful and contemplative place with its subdued colour palette.
Dalvui is a credit to all concerned. It is obviously a labour of love and deserving of the accolades given to it. I will let the photos speak for the beauty of the garden.
Dalvui will open again – visit the Open Gardens Australia website or use their handy app.
 |
| Alison Aplin |
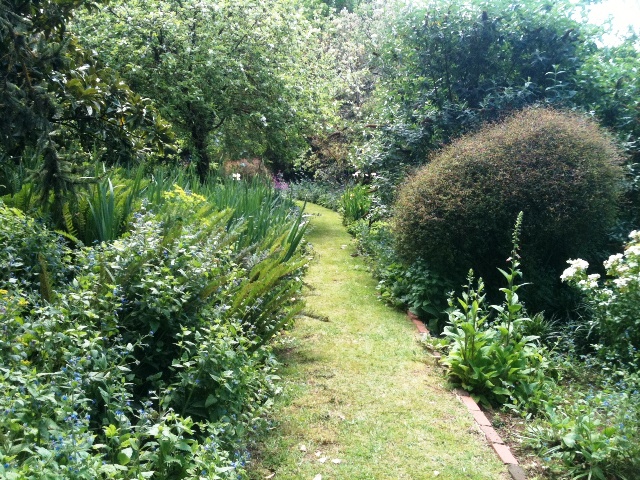
No comments:
Post a Comment