A Gallery of Great Federation Design
Table of Contents
[Previous Post: Whitehall, Sorrento guesthouse ... Next Post: ]

These beautiful heritage buildings are works of Art. They are known by their own names, and are mixed media masterpieces often with fancy brickwork, fine tiling and at best parquetry flooring, with complex skilled joinery, artistic embellishments such as ornate ceilings, beautiful artisan lead light windows and a valued heritage.
The individual residences showcased here are each listed in the References below.
Federation Style
Federation style derived from the architecture of the English Revival which celebrated variability – sometimes referred to as the aesthetic of the ‘picturesque’.[1]
- The picturesque aesthetic can also be seen as a rejection of the modern world of darkened cities, factories and mass production in that it celebrated traditional craftsmanship through the varied use of materials such as stone, brick, shingle and timber.
- See also Picturesque Queen Anne
Federation Exteriors

Edzell, 76 St Georges Road Toorak Victoria, in English Revival (Queen Anne) style

1. Queen Anne Style
The Queen Anne style took its name from the British monarch of late 17th century but, in reality, derived inspiration from the Tudor and other earlier periods.
- The Gothic (Queen Anne) Revival style is part of the mid-19th century picturesque and romantic movement in architecture, reflecting the public's taste for buildings inspired by medieval design. This was a real departure from the previously popular styles that drew inspiration from the classical forms of ancient Greece and Rome.

The Gables Mansion and Gardens by Ussher and Kemp

The grand Federation home, "Lugano", 17 Victoria Square Ashfield
Richard Norman Shaw was the Revival's most influential British exponent in the late 19th century.
In Australia, this became the Federation Queen Anne style
Its clearest identifying features are:
- tall striated brick chimneys,
- striped Tudor-style batons on gables, called 'half timbering',
- overhanging upper-storey windows called oriels and
- ornamental timber work particularly on verandahs.
- See also Federation Queen Anne style

Picturesque design especially at the roof level at 27 Balwyn Road, Camberwell, Victoria by Architects Ussher and Kemp
'Queen Anne' exteriors tended to be asymmetrical with elements such as a turret or unexpected circular window added for interest and delight. In this respect English Revival architecture was a reaction against a formulaic and predictable Georgian classicism.
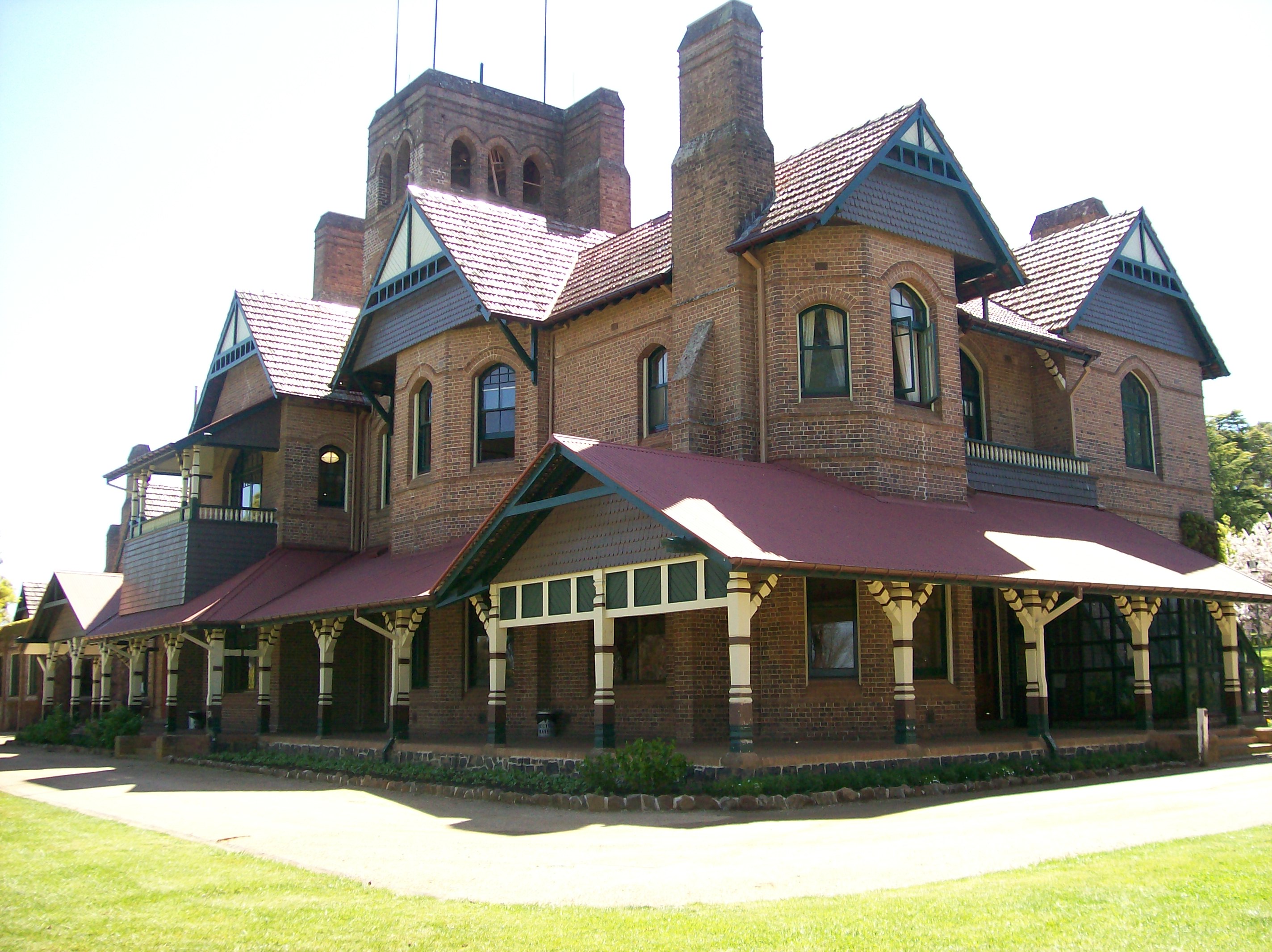
Booloominbah by John Horbury Hunt, UNE Armidale, Southern Elevation
"The principle behind the "English Revival" (Queen Anne) or "Gothic" home is one of frankness.

English cottage style
That is, the exterior is a frank expression of the interior.
The floor plan is first laid out and, regardless of its intricacy, the exterior is made to reveal what it encloses."
- "Thus the Gothic (Queen Anne) style is the most flexible of all.
- Though symmetry is sacrificed it is more than made up for in the subtle balancing of parts.
- The finished result, if carefully watched, will be a beautiful composition of shapely architectural forms, varied wall surfaces, projecting casements and rich, decorative detail.
- For the expression of one’s personality in a home, nothing could be more pliable, and in the end satisfying."
- 1928, the Builder's Home Catalog[2]
"The (smaller) English Cottage style is notable for its steeply pitched, cross-gabled roof.
- Decorative half timbering is common in the gable and second story.
- The windows are relatively tall and slender with multi-pane glazing separated by either
wood or lead (bars).
- Chimneys are very large and commonly decorated with ornate chimney pots."[3] (see below)



 |
| English cottage style |
That is, the exterior is a frank expression of the interior.
The floor plan is first laid out and, regardless of its intricacy, the exterior is made to reveal what it encloses."
- "Thus the Gothic (Queen Anne) style is the most flexible of all.
- Though symmetry is sacrificed it is more than made up for in the subtle balancing of parts.
- The finished result, if carefully watched, will be a beautiful composition of shapely architectural forms, varied wall surfaces, projecting casements and rich, decorative detail.
- For the expression of one’s personality in a home, nothing could be more pliable, and in the end satisfying."
- 1928, the Builder's Home Catalog[2]
"The (smaller) English Cottage style is notable for its steeply pitched, cross-gabled roof.
- Decorative half timbering is common in the gable and second story.
- The windows are relatively tall and slender with multi-pane glazing separated by either
wood or lead (bars). - Chimneys are very large and commonly decorated with ornate chimney pots."[3] (see below)
Two Launceston Federation Houses,
designed by Queensland Architect J. Martyn Haenke
- Haenke (originally from Toowoomba, Queensland) was designing buildings in Launceston between June 1904 and May 1906.
- Haenke managed to integrate elements of the Arts and Crafts Movement and bold Art Nouveau forms with the use of timber work, brick and tile common with his contemporaries.
- Some time in 1905 he left for the mainland and then to California, where he became an architect of note.

36 Lyttleton Street East Launceston Tasmania; heritage named 'Victoria League House' built in 1905 by J. & T. Gunn and then known as ‘The Manor House’, the private residence of Cyril Perrin, a leading Launceston businessman. THR ID #4445
- Harrap House now Egremont 20 Welman Street, Launceston
- At a cost of £1,784 of 13 rooms with 12 foot ceilings on the corner of Wellman and Elizabeth Streets, commenced 4 July 1903 and completed April 1904, survives virtually intact and untouched as evidenced by the photographs, even down to its original light fittings with their shades. [4]

Egremont 20 Welman Street, Launceston TAS. designed for the Harrap family (Ada, May, and brother George) by J Martyn Haenke; now operating as Egremont Bed And Breakfast; THR #4696

Lenoma, 7 Chrystobel Crescent Hawthorn, Victoria
"This gracious six bedroom and study Federation residence c1910 is a grand two-level domain of rich original charm and light
with street and parkland frontage in the exclusive heart of the prestigious Grace Park Estate"
- Haenke (originally from Toowoomba, Queensland) was designing buildings in Launceston between June 1904 and May 1906.
- Haenke managed to integrate elements of the Arts and Crafts Movement and bold Art Nouveau forms with the use of timber work, brick and tile common with his contemporaries.
- Some time in 1905 he left for the mainland and then to California, where he became an architect of note.
 |
| 36 Lyttleton Street East Launceston Tasmania; heritage named 'Victoria League House' built in 1905 by J. & T. Gunn and then known as ‘The Manor House’, the private residence of Cyril Perrin, a leading Launceston businessman. THR ID #4445 |
- Harrap House now Egremont 20 Welman Street, Launceston
- At a cost of £1,784 of 13 rooms with 12 foot ceilings on the corner of Wellman and Elizabeth Streets, commenced 4 July 1903 and completed April 1904, survives virtually intact and untouched as evidenced by the photographs, even down to its original light fittings with their shades. [4]
Egremont 20 Welman Street, Launceston TAS. designed for the Harrap family (Ada, May, and brother George) by J Martyn Haenke; now operating as Egremont Bed And Breakfast; THR #4696

2. Arts and Crafts style

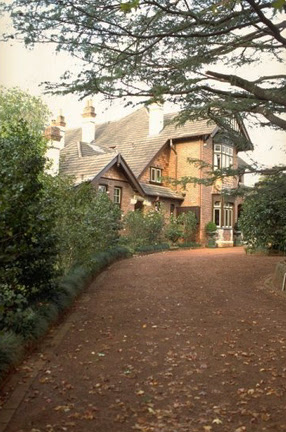
Hollowforth, Neutral Bay, by Architect Edward Jeaffreson Jackson Redleaf, 8 Redleaf Ave, Wahroonga NSW

Patterns of Arts and Crafts.jpg
Even more than Queen Anne, Arts and Crafts celebrates the artisanship of the carpenter, bricklayer, mason, plasterer and glazier.
Arts and Crafts placed added emphasis on the variation of materials. But the elements of the Arts and Crafts design tend to be less flamboyant and overtly historical than those in Queen Anne.
- The English designer William Morris is most often associated with this movement in Britain.
- In Australia, architect John Horbury Hunt is NSW's most prominent designer ofFederation Queen Anne and of Arts and Crafts style
- Melbourne's designers in this style include Harold Desbrowe-Annear, Rodney Alsopand Walter Butler.
- See also Federation Arts and Crafts and
- Arts and Crafts Housing in Australia

Hollowforth by architect E. Jefferson Jackson
Arts and Crafts celebrated traditional craftsmanship through the
- varied use of materials such as stone, brick, shingle and timber.
- fine detailing and natural ‘organic’ shapes - flowers in particular - were important.
- rough-cast (or pebble-dash) style wall decoration is an important component of the style, adding another form of natural finish.
- See Federation Arts and Crafts style
- Contemporary North American architecture, too, was influenced by this craft revival. It, in turn, influenced aspects of Australian architectural design, particularly with the local adoption of the wall hung timber shingle.
- The Arts and Crafts Movement was one of the most influential, profound and far-reaching design movements of modern times. It began in Britain around 1880 and quickly spread across America and Europe
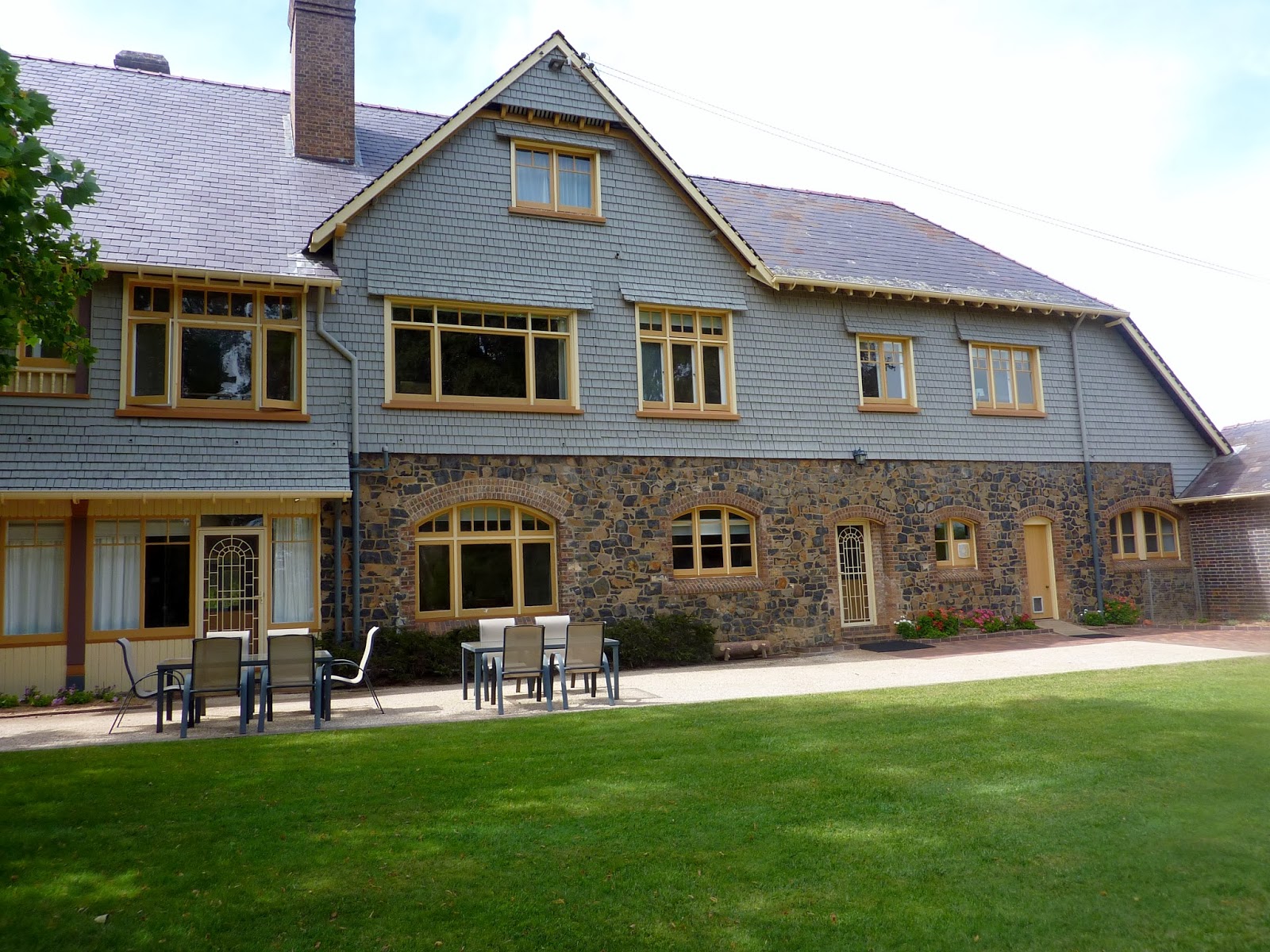
"Trevenna" Armidale NSW, is clearly representative of the domestic architecture of Hunt.
- See also Shingle styles in Australia

Officer House, Eaglemont Vic 2008

Federation Arts and Crafts home at 4 Elsmere Street East Launceston; THR ID #4183




 |
| "Trevenna" Armidale NSW, is clearly representative of the domestic architecture of Hunt. |


3. Federation Bungalow style
The Federation Bungalow style employed design elements of the other two styles but usually in a simplified fashion.

'Travancore' - by Ussher & Kemp, 608 Riversdale Road, Camberwell
- A Federation Bungalow was typically single storey with emphasis on the verandah; the element that characterised the original bungalow derived from colonial India. [4]

Federation Bungalow Home, 'Amalfi' 2 Appian Way, Burwood, NSW
The Federation Bungalow style was the Australian response to the bungalow style that was developed in America by people like Gustav Stickley.
- Gustav Stickley was a furniture manufacturer, design leader, publisher and the chief proselytizer for the American Craftsman style, an extension of the British Arts and Crafts movement.

'Travancore' - Ussher & Kemp Grandeur - 608 Riversdale Road, Camberwell, Vic.
- See the Melbourne work of Architects Ussher and Kemp
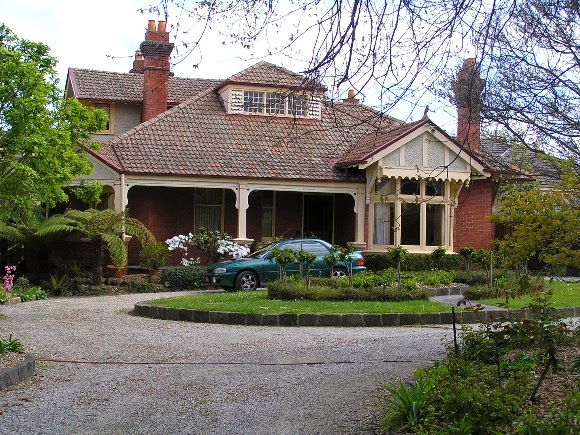
Rokeby, the house at 78 Athelstan Road, is a red brick Federation house with a return verandah and angled corner bay, anchored compositionally by two projecting brick wings to the east and south.
- 'Rokeby's site placement, angled corner bay, and placement of a pyramidal roof form punctuated by projecting sitting room and dining room bays, is a clear and mature reflection of the external massing that would mark the Federation period.
- Its pinwheel placement of rooms around a central hall became thoroughly characteristic of internal planning in the Federation period.
- Rokeby is quite close to the seminal Federation plans by Alfred Dunn and Beverley Ussher of 1889-1892."

'Blackwood' 13 Kasouka Road, Camberwell, Victoria

Federation Bungalow design at 15 Currajong Avenue Camberwell VIC 3124 (part of the Sunnyside Estate)
By 1915 the bungalow was being promoted as the ideal home, in contrast to the terrace house form popular in the nineteenth century. (e.g. "Bring Back Bungalows")
- In the years immediately after World War I, an Australian variant of the bungalow emerged, a brick house with the characteristic series of low gables. See Federation Bungalow style
- See also Beecroft Federation Heritage

Tessellated verandah tiling is a very desirable feature at 'Susquahana' 162 Cross Road, Malvern SA

 |
| Federation Bungalow Home, 'Amalfi' 2 Appian Way, Burwood, NSW |





4. Federation Filigree Style
Federation Filigree was designed to create shade while allowing for the free flow of air. The "Queenslander' is the foremost example of this style.

Earlsferry House and Grounds 1A Nurstead Ave, Bassendean, W.A.

Derry (former home of May Gibbs) Neutral Bay, NSW
Earlsferry is a two storey brick, iron and timber house in the Federation Queen Anne style. May Gibbs was one of Australia’s foremost children’s authors and illustrators. known for the iconic Australian children’s story, The Complete Adventures of Snugglepot and Cuddlepie
These houses have:
- balconies screened with decorative balustrading
- cast-iron (or later: timber) balustrades and brackets
- common verandah posts, panels, friezes and brackets, which were manufactured products made in Australia,
These houses are instantly recognised as Federation for the following features:
- Dominant hipped roofs, often broken by false gables
- Turned or square timber verandah columns supplemented by elaborate timber decoration
- Leadlight or coloured glass windows
- Late 19th or early 20th Century period of construction

Monterey Federation Apartments at 1 Avenue Road MOSMAN, NSW

Kianga - Vaucluse Federation House
 |
| Earlsferry House and Grounds 1A Nurstead Ave, Bassendean, W.A. |
 |
| Derry (former home of May Gibbs) Neutral Bay, NSW |


Federation Interiors
Overseas interior trends influenced Federation interiors in Australia:
- The Gothic Period was a revival by the Victorians in the 19th Century and was a style that had a religious symbolic base.
- The Victorian Period provided a great change for the middle-class home. Goods and services became more accessible for the general population, and pride in the home began to show.
- Art Nouveau is considered the first style of the 20th Century, and a movement forward in the way design was concepted, coming from the present rather than looking back at the past. In interiors, Art Nouveau influenced joinery, leadlight glass and wallpapers.

Art Nouveau interior at Werona, 33 Trevallyn Road, Trevallyn, Tas 7250

Art Nouveau joinery and leadlight at Chadwick House designed by Desbrowe-Annear in Melbourne
- The Arts and Crafts movement, and then
- Edwardian style are major influences on our Federation interiors.

Edwardian interior at Braemar, 36 Currajong Avenue, Camberwell, Vic

Wall panelling and picture rails at Edzell House 76 St Georges Road Toorak Melbourne




- The artistic and build quality of the timber joinery is considered the 'measure' of Federation interior decoration.[5]

Ornate bay window arch at Travancore, 608 Riversdale Road, Camberwell, Victoria
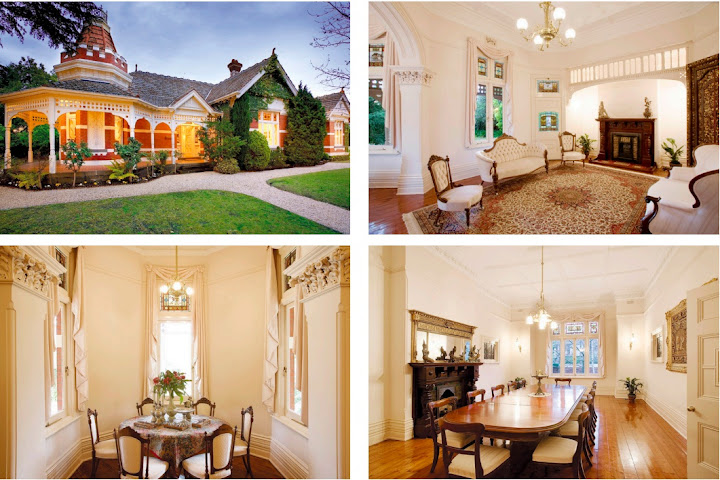
Ornate interiors at Coomaroo, 63A Albany Road Toorak, Victoria
- Inside the house, colours were muted but decoration was ornate.

Leadlight glass at 46 Bowen Crescent Carlton North 3054

Ballarat home featuring Australian motifs in leadlight glass windows
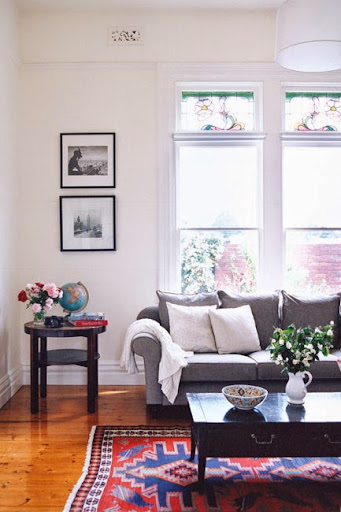
PHOTOGRAPHY MARK ROPER
 |
| Art Nouveau interior at Werona, 33 Trevallyn Road, Trevallyn, Tas 7250 |

 |
| Edwardian interior at Braemar, 36 Currajong Avenue, Camberwell, Vic |








 |
| Ballarat home featuring Australian motifs in leadlight glass windows |
 |
| PHOTOGRAPHY MARK ROPER |
1. Australian motifs
 |
| from "The Federation House" by Hugh Fraser and Ray Joyce |
- Australian motifs abound with flora and fauna both displayed in the plaster ceilings or used in fabrics, wallpaper, glass and tiles.
- The most prevalent Australian motif is the 'rising sun' as a gable decoration.
2. Coloured glass or lead-light
- Coloured glass or lead-light was used throughout Federation homes and the top panels of the front door often featured panels of colour in soft pastels with Art Nouveau or Australian motifs.
- Leadlights or leaded lights are decorative windows made of small sections of glass supported in lead cames, and impart elegance and romantic charm to the rooms they illuminate.
- This tradition is a Gothic influence, deriving from the stained glass of Gothic Revival churches.
- Federation leadlight is usually inspired by Art Nouveau, and so has a fanciful, natural theme:

Art Nouveau leadlight at Vermont, 16 Adelaide Street, East Launceston

16 Adelaide Street, East Launceston shows Alexander North in an inventive mood

Leadlight glass at 46 Bowen Crescent Carlton North 3054

Ornate leadlight glass at Carramah, 31 Canterbury Road, CAMBERWELL, Victoria, by Architects Ussher and Kemp

The Gables Tea-room: Renowned Queen Anne architects Ussher and Kemp celebrate Australian flora and fauna in the intricate plasterwork and leadlight throughout the Gables mansion.
 |
| Art Nouveau leadlight at Vermont, 16 Adelaide Street, East Launceston |
 |
| 16 Adelaide Street, East Launceston shows Alexander North in an inventive mood |



3. Bulls-eye windows
- Round bulls-eye windows as well as bay windows were popular.

4. Bay Windows
- The bay window would often house a window seat .

Ornate bay and (wider) bow windows at Auld Reekie, 511 Royal Parade Parkville, Vic. Their external view is illustrated below.
- 'Auld Reekie' is of architectural significance to the State of Victoria.
'Auld Reekie' is architecturally significant as intact example of an Edwardian era villa in the so-called Federation Queen Anne style.
- This style, arguably one of the first distinctive Australian architectural styles, is illustrated by the elaborate roof detailing, picturesque appearance and materials of red brick and terra cotta tiles.
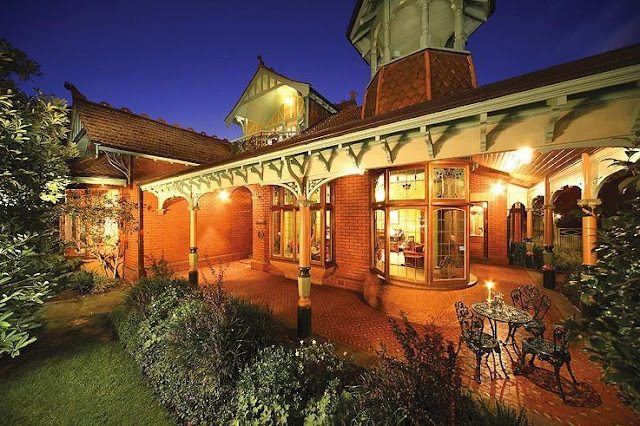
Auld Reekie, 511 Royal Parade Parkville
'Auld Reekie' is architecturally significant as intact example of an Edwardian era villa in the so-called Federation Queen Anne style.
5. French Doors
- A French door is a door style consisting of a frame around one or more transparent and/or translucent panels (called windows or lights) that may be installed singly, in matching pairs, or even as series.
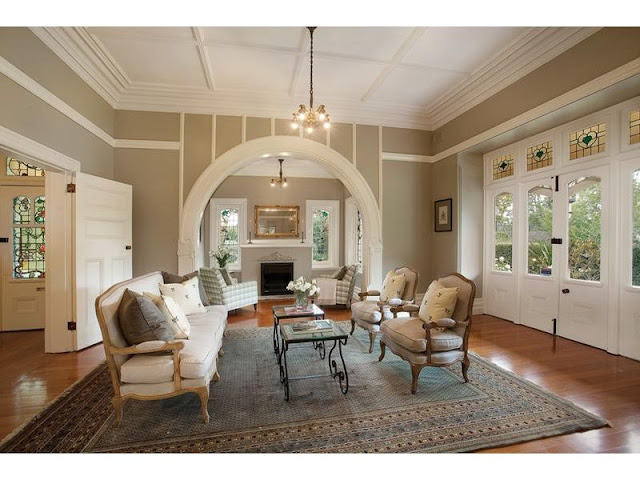
French doors at Carramah, 31 Canterbury Road Camberwell Vic, by Architects Ussher and Kemp
- French doors have a purpose beyond style. The windows in the door allow more light to enter a room.This was important in a time before the discovery of electricity, as it allowed people to have light in their homes for a longer part of the day.
- Light could be admitted to hallways and interior rooms that had no other window
- See also Cosy Federation Interiors
 |
| French doors at Carramah, 31 Canterbury Road Camberwell Vic, by Architects Ussher and Kemp |
5. Fireplaces

Launceston, Tasmania: Manor house fireplace, Harrap house two fireplaces

Cosy Federation sitting room at Travancore, 608 Riversdale Rd Camberwell (1899)
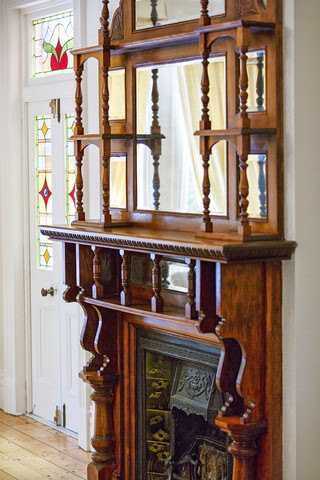
Edwardian fireplace at 18 Kintore Street Camberwell, Vic.
The Federation or Edwardian fireplace rejected Victorian styles and fireplace practices (Victorian fireplaces were not efficient).- As the Federation house expressed a desire for informality, fireplaces were often moved to the corner of a room, or situated in cosy nooks and bays.
- The fireside inglenook created an informal area for reading and conversation.
- See also Federation Fireplaces and Cosy Federation Interiors

Arts and Crafts interior at 'Susquahana' 162 Cross Road, Malvern, S.A.
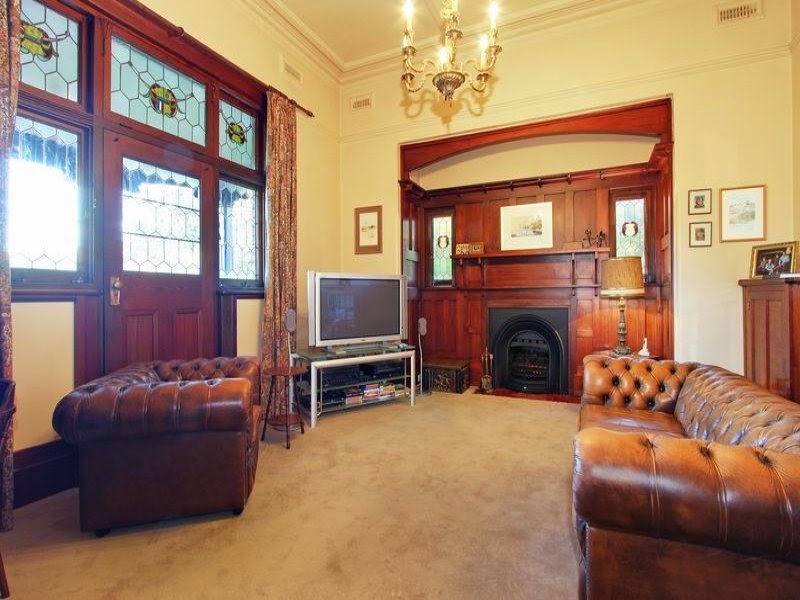
Inglenook fireplace at 'Strathearn', 8 Stanhope Grove, Camberwell, Victoria

Carefully detailed Edwardian style timber joinery at 15 Currajong Avenue, Camberwell, Vic 3124



The Federation or Edwardian fireplace rejected Victorian styles and fireplace practices (Victorian fireplaces were not efficient).



6. Federation Bathrooms
- In an Edwardian bathroom, there’s tile across the whole floor and tile or wainscotting half or a third of the way up the wall to make the surfaces easy to clean, and the walls above topped with light pastel colors or floral patterns.
- Empty corners and open spaces were the rule, with only as much exposed plumbing as was expressly needed to fill a Clawfoot Tub and feed the Console Sink and toilet.
- Edwardian bathrooms, as with the rest of Edwardian architecture, utilized lots of natural light, so there’re lots of large windows, light pastel color schemes, and often bouquets of fresh flowers to emphasize the bright, natural aspect of the bathroom.

Period bathroom at 15 Currajong Avenue Camberwell VIC 3124

Original Federation style bathroom with modern shower and tap ware.


I really liked your Information. Keep up the good work. Building a House in Adelaide
ReplyDelete